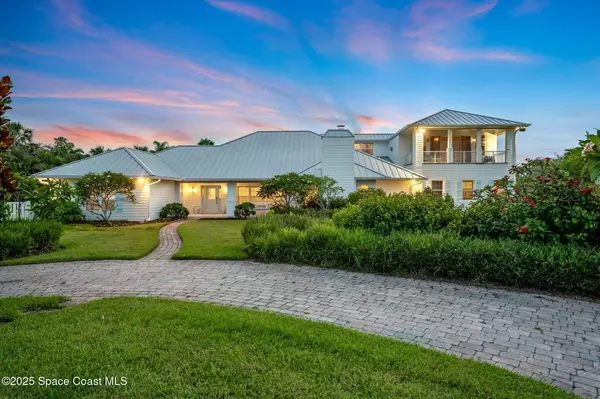$2,380,000
For more information regarding the value of a property, please contact us for a free consultation.
5 Beds
5 Baths
5,028 SqFt
SOLD DATE : 08/26/2025
Key Details
Sold Price $2,380,000
Property Type Single Family Home
Sub Type Single Family Residence
Listing Status Sold
Purchase Type For Sale
Square Footage 5,028 sqft
Price per Sqft $473
Subdivision Beaujeans Plat Of Melbourne Beach
MLS Listing ID 1048694
Sold Date 08/26/25
Bedrooms 5
Full Baths 5
HOA Y/N No
Total Fin. Sqft 5028
Year Built 1959
Annual Tax Amount $10,659
Tax Year 2023
Lot Size 0.540 Acres
Acres 0.54
Property Sub-Type Single Family Residence
Source Space Coast MLS (Space Coast Association of REALTORS®)
Property Description
Positioned in Melbourne Beach's sought-after Golden Triangle, this timeless two-story estate delivers a rare blend of architectural character, resort-level amenities, and walkable beachside living. Framed by swaying palms and partial ocean views, the 5-bed, 5-bath home showcases European white oak flooring, marble countertops, Wolf appliances, impact-rated windows, and smart-home features. A butler's pantry w/ prep sink, laundry chute, surround sound, and wood-burning fireplace elevate the interiors, while a gas-heated saltwater pool and spa anchor the lush backyard retreat. Multiple lounging and dining zones create effortless indoor-outdoor flow. A 3-car garage, full security system, generator hookups, and expansive paver drive add practicality to luxury. Every inch of this home reflects quality, comfort, and a lifestyle just steps from the sand.
Location
State FL
County Brevard
Area 384-Indialantic/Melbourne Beach
Direction Highway A1A N/S to Beau Jean Ave Turn East on Beau Jean Ave Turn Right on Atlantic St.
Body of Water Atlantic Ocean
Interior
Interior Features Breakfast Nook, Built-in Features, Butler Pantry, Ceiling Fan(s), Eat-in Kitchen, Entrance Foyer, Kitchen Island, Open Floorplan, Pantry, Primary Bathroom -Tub with Separate Shower, Smart Thermostat, Vaulted Ceiling(s), Walk-In Closet(s)
Heating Central, Electric
Cooling Central Air, Electric
Flooring Wood
Fireplaces Number 1
Furnishings Unfurnished
Fireplace Yes
Appliance Convection Oven, Dishwasher, Disposal, Dryer, Freezer, Gas Range, Microwave, Plumbed For Ice Maker, Refrigerator, Tankless Water Heater, Washer
Laundry Gas Dryer Hookup, Lower Level, Sink, Washer Hookup
Exterior
Exterior Feature Balcony, Fire Pit, Impact Windows, Storm Shutters
Parking Features Attached, Circular Driveway, Garage, Garage Door Opener
Garage Spaces 3.0
Fence Back Yard, Privacy, Vinyl
Pool Gas Heat, In Ground, Salt Water
Utilities Available Electricity Connected, Sewer Connected, Water Connected
Waterfront Description Ocean Access,Deeded Beach Access
View Beach, Ocean, Pool, Water
Roof Type Metal
Present Use Residential,Single Family
Street Surface Asphalt
Porch Covered, Front Porch, Patio
Road Frontage City Street
Garage Yes
Private Pool Yes
Building
Lot Description Corner Lot, Sprinklers In Front, Sprinklers In Rear
Faces East
Story 2
Sewer Public Sewer
Water Public
Level or Stories Two
Additional Building Guest House
New Construction No
Schools
Elementary Schools Gemini
High Schools Melbourne
Others
Pets Allowed Yes
Senior Community No
Tax ID 28-38-05-50-00007.0-0001.00
Security Features Closed Circuit Camera(s),Security System Owned
Acceptable Financing Cash, Conventional
Listing Terms Cash, Conventional
Special Listing Condition Standard
Read Less Info
Want to know what your home might be worth? Contact us for a FREE valuation!

Our team is ready to help you sell your home for the highest possible price ASAP

Bought with Compass Florida, LLC
Find out why customers are choosing LPT Realty to meet their real estate needs







