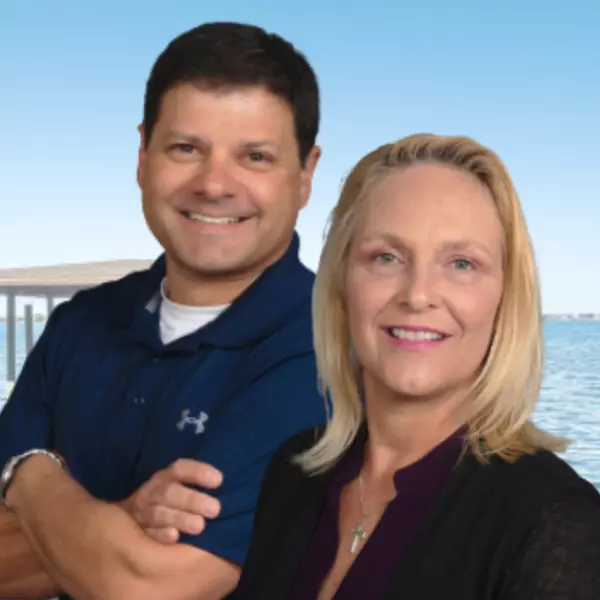$250,000
For more information regarding the value of a property, please contact us for a free consultation.
3 Beds
2 Baths
1,624 SqFt
SOLD DATE : 07/08/2025
Key Details
Sold Price $250,000
Property Type Single Family Home
Sub Type Single Family Residence
Listing Status Sold
Purchase Type For Sale
Square Footage 1,624 sqft
Price per Sqft $153
Subdivision Port Malabar Unit 50
MLS Listing ID 1046904
Sold Date 07/08/25
Style Traditional
Bedrooms 3
Full Baths 2
HOA Y/N No
Total Fin. Sqft 1624
Year Built 1986
Annual Tax Amount $3,415
Tax Year 2023
Lot Size 10,454 Sqft
Acres 0.24
Property Sub-Type Single Family Residence
Source Space Coast MLS (Space Coast Association of REALTORS®)
Property Description
Welcome to your new home! This spacious 3-bedroom, 2-bathroom split-plan residence is perfectly situated in a friendly and inviting neighborhood. With a generous lot of .24 acres, you'll enjoy ample outdoor space and a comfortable living environment. This home features a smart split-plan design, providing privacy for the master suite while allowing for easy access to the additional bedrooms. Ideal for families or those who appreciate a little extra space. Enjoy the natural light streaming through several skylights and the impressive vaulted ceilings that create an open and airy atmosphere. The spacious kitchen is a chef's dream, featuring ample storage and counter space to make meal preparation a breeze. Step out onto the screened porch, a perfect spot for enjoying your morning coffee or unwinding in the evenings. The backyard provides a great space for pets and outdoor activities. Bring your furry friends along! This home welcomes pets, ensuring that your whole family can enjoy.
Location
State FL
County Brevard
Area 343 - Se Palm Bay
Direction From Jupiter go south on Eldron to west on Vin Rose to Left of Awin Circle to right on Awin Circle
Interior
Interior Features Ceiling Fan(s), Split Bedrooms, Vaulted Ceiling(s), Walk-In Closet(s)
Heating Central
Cooling Central Air
Flooring Laminate, Tile
Furnishings Unfurnished
Window Features Skylight(s)
Appliance Dishwasher, Electric Oven, Electric Range, Refrigerator
Exterior
Exterior Feature ExteriorFeatures
Parking Features Garage
Garage Spaces 2.0
Utilities Available Cable Connected, Electricity Connected, Sewer Connected, Water Connected
Roof Type Shingle
Present Use Residential,Single Family
Street Surface Asphalt
Porch Porch, Screened
Road Frontage City Street
Garage Yes
Private Pool No
Building
Lot Description Other
Faces North
Story 1
Sewer Public Sewer
Water Public
Architectural Style Traditional
New Construction No
Schools
Elementary Schools Columbia
High Schools Bayside
Others
Pets Allowed No
Senior Community No
Tax ID 29-37-18-Jr-02642.0-0017.00
Acceptable Financing Cash, Conventional, FHA, VA Loan
Listing Terms Cash, Conventional, FHA, VA Loan
Special Listing Condition Standard
Read Less Info
Want to know what your home might be worth? Contact us for a FREE valuation!

Our team is ready to help you sell your home for the highest possible price ASAP

Bought with Non-MLS or Out of Area
Find out why customers are choosing LPT Realty to meet their real estate needs







