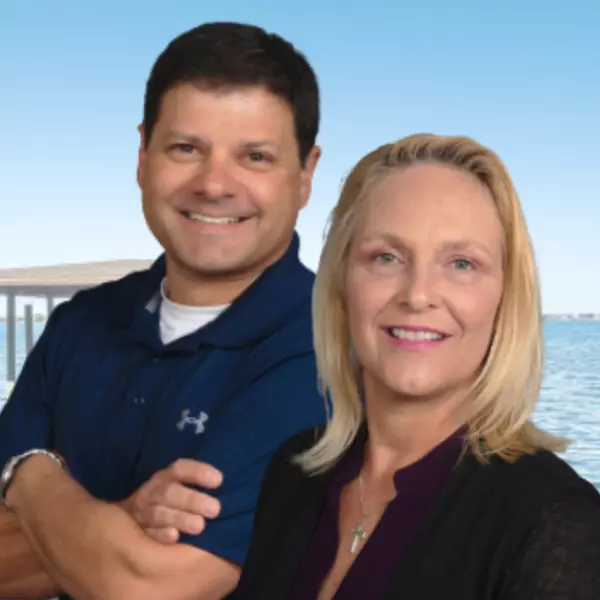$512,000
For more information regarding the value of a property, please contact us for a free consultation.
3 Beds
3 Baths
2,798 SqFt
SOLD DATE : 06/25/2025
Key Details
Sold Price $512,000
Property Type Single Family Home
Sub Type Single Family Residence
Listing Status Sold
Purchase Type For Sale
Square Footage 2,798 sqft
Price per Sqft $182
MLS Listing ID 1036024
Sold Date 06/25/25
Style Ranch
Bedrooms 3
Full Baths 2
Half Baths 1
HOA Y/N No
Total Fin. Sqft 2798
Year Built 1993
Annual Tax Amount $7,237
Tax Year 2024
Lot Size 4.040 Acres
Acres 4.04
Property Sub-Type Single Family Residence
Property Description
Newly reduced price—an exceptional opportunity awaits with a motivated seller. Roof 2018. A/C 2019. Discover the perfect blend of space, privacy, and comfort in this spacious 3-bedroom, 2.5-bathroom home, nestled on 4.04 acres of lush land with towering trees. This 2,798-square-foot home includes a bonus room, ideal for an additional bedroom or office.
The expansive kitchen offers stainless steel appliances, ample cabinetry, and beautiful backyard views, while the inviting living room features a wood-burning fireplace that flows seamlessly into the elegant dining area. The primary suite boasts a walk-in closet, bathroom, and an extra space perfect for a home office or storage.
Outside, enjoy plenty of open space and no HOA restrictions, plus a large detached garage for extra storage. This peaceful country retreat offers the best of rural living while remaining close to local amenities.
Location
State FL
County Brevard
Area 103 - Titusville Garden - Sr50
Direction I95 Exit 220 east on Garden, 1ST traffic light turn right onto Singleton, go 100 yards South and make right into driveway.
Interior
Interior Features Ceiling Fan(s), Primary Downstairs, Walk-In Closet(s)
Heating Central, Electric
Cooling Central Air
Flooring Carpet, Tile
Fireplaces Type Wood Burning
Furnishings Unfurnished
Fireplace Yes
Appliance Dishwasher, Dryer, Electric Range, Gas Water Heater, Microwave, Refrigerator, Tankless Water Heater, Washer, Water Softener Owned
Laundry In Unit, Lower Level
Exterior
Exterior Feature Other
Parking Features Additional Parking, Covered, Detached, Garage
Garage Spaces 3.0
Utilities Available Cable Available, Electricity Connected, Water Available, Propane
View Trees/Woods
Roof Type Metal
Present Use Residential,Single Family
Street Surface Asphalt
Porch Covered, Front Porch, Patio, Porch, Rear Porch
Garage Yes
Private Pool No
Building
Lot Description Many Trees
Faces East
Story 2
Sewer Septic Tank
Water Well
Architectural Style Ranch
Level or Stories Two
Additional Building Shed(s)
New Construction No
Schools
Elementary Schools Oak Park
High Schools Astronaut
Others
Pets Allowed Yes
Senior Community No
Tax ID 22-35-05-00-00268.0-0000.00
Acceptable Financing Cash, Conventional, FHA, VA Loan
Listing Terms Cash, Conventional, FHA, VA Loan
Special Listing Condition Standard
Read Less Info
Want to know what your home might be worth? Contact us for a FREE valuation!

Our team is ready to help you sell your home for the highest possible price ASAP

Bought with Real Broker LLC
Find out why customers are choosing LPT Realty to meet their real estate needs







