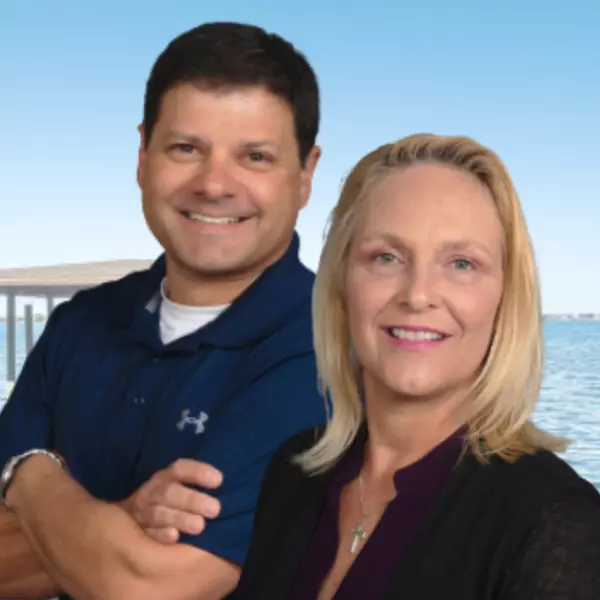$370,000
For more information regarding the value of a property, please contact us for a free consultation.
3 Beds
2 Baths
1,904 SqFt
SOLD DATE : 06/25/2025
Key Details
Sold Price $370,000
Property Type Single Family Home
Sub Type Single Family Residence
Listing Status Sold
Purchase Type For Sale
Square Footage 1,904 sqft
Price per Sqft $194
Subdivision No Subdivision
MLS Listing ID 1043033
Sold Date 06/25/25
Style Ranch
Bedrooms 3
Full Baths 2
HOA Y/N No
Total Fin. Sqft 1904
Year Built 1987
Annual Tax Amount $5,778
Tax Year 2024
Lot Size 10,019 Sqft
Acres 0.23
Property Sub-Type Single Family Residence
Source Space Coast MLS (Space Coast Association of REALTORS®)
Property Description
This stunning home features a 2024 roof, soaring vaulted ceilings in the living room, 3 beds, 2 baths & a split floor plan. Enjoy LVP & tile flooring throughout. Entertain in style with a modern kitchen featuring granite countertops, stainless steel appliances & crisp white cabinets. Updated bathrooms with granite countertops. Find sanctuary in the expansive primary suite with a walk-in closet, double sinks, separate bathtub & shower. Complete w/ hurricane shutters, massive screened lanai & a spacious backyard with 10x12 shed, this home offers the perfect blend of comfort & style! 2021 AC
Location
State FL
County St. Lucie
Area 999 - Out Of Area
Direction From E Prima Vista Blvd - Turn S on SE Floresta Dr. Turn E on SE Fallon Dr. The property will be on your left
Rooms
Primary Bedroom Level Main
Living Room Main
Dining Room Main
Kitchen Main
Extra Room 1 Main
Interior
Interior Features Breakfast Bar, Ceiling Fan(s), Central Vacuum, Eat-in Kitchen, Entrance Foyer, Open Floorplan, Pantry, Primary Bathroom -Tub with Separate Shower, Split Bedrooms, Vaulted Ceiling(s), Walk-In Closet(s)
Heating Central, Electric
Cooling Central Air, Electric
Flooring Tile, Vinyl
Furnishings Unfurnished
Appliance Dishwasher, Electric Range, Electric Water Heater, Microwave, Refrigerator
Exterior
Exterior Feature Storm Shutters
Parking Features Garage, RV Access/Parking
Garage Spaces 2.0
Utilities Available Electricity Connected, Sewer Connected, Water Connected
View Other
Roof Type Shingle
Present Use Residential,Single Family
Street Surface Paved
Porch Patio, Screened
Garage Yes
Private Pool No
Building
Lot Description Sprinklers In Front, Sprinklers In Rear
Faces South
Story 1
Sewer Public Sewer
Water Public
Architectural Style Ranch
Level or Stories One
Additional Building Shed(s)
New Construction No
Others
Pets Allowed Yes
Senior Community No
Tax ID 3420-525-0477-000-5
Security Features Smoke Detector(s)
Acceptable Financing Cash, Conventional, FHA, VA Loan
Listing Terms Cash, Conventional, FHA, VA Loan
Special Listing Condition Standard
Read Less Info
Want to know what your home might be worth? Contact us for a FREE valuation!

Our team is ready to help you sell your home for the highest possible price ASAP

Bought with Non-MLS or Out of Area
Find out why customers are choosing LPT Realty to meet their real estate needs







