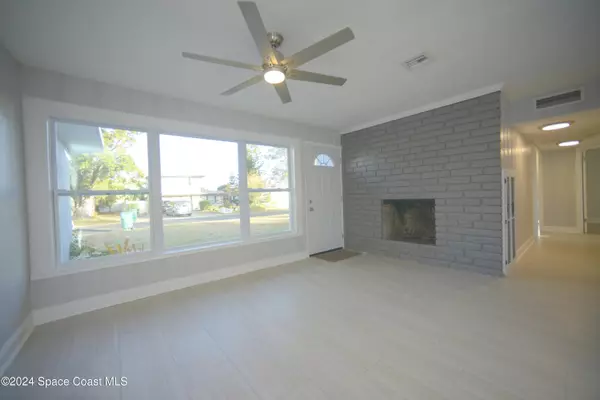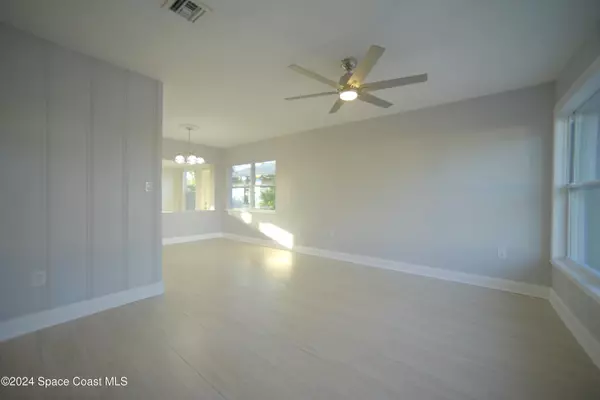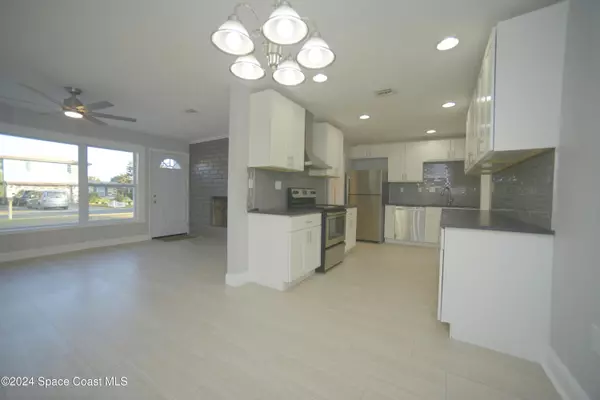$250,000
For more information regarding the value of a property, please contact us for a free consultation.
3 Beds
2 Baths
1,105 SqFt
SOLD DATE : 02/20/2025
Key Details
Sold Price $250,000
Property Type Single Family Home
Sub Type Single Family Residence
Listing Status Sold
Purchase Type For Sale
Square Footage 1,105 sqft
Price per Sqft $226
Subdivision Nieman Heights
MLS Listing ID 1032225
Sold Date 02/20/25
Bedrooms 3
Full Baths 1
Half Baths 1
HOA Y/N No
Total Fin. Sqft 1105
Originating Board Space Coast MLS (Space Coast Association of REALTORS®)
Year Built 1958
Annual Tax Amount $2,685
Tax Year 2022
Lot Size 7,405 Sqft
Acres 0.17
Property Sub-Type Single Family Residence
Property Description
Just refinished, New paint inside and out, New tile and Vinyl Plank Flooring, New Cabinets with soft close feature, New quarts counter tops, New Stainless Steal Appliances, New plumbing, New Hot Water Tank.New Bath rooms. This 3 bed room, one and half bath is move in ready. You even have your own ARTESIAN WELL. Conveniently located in Melbourne and close to the Beaches, Leonard DRS manufacture, Shopping and restaurants. Less than an hour from the Orlando International Airport and the Orlando's theme parks like Disney, Universal studio's, Sea world and many more. You can se the Rockets go into space form your front yard.
The one car garage has two storage rooms in it.
Location
State FL
County Brevard
Area 323 - Eau Gallie
Direction From Babcock st go west on W. Brevard Dr. then South on Herring st. It's the 2nd house on you right.
Interior
Interior Features Ceiling Fan(s), Primary Bathroom - Tub with Shower
Heating Central, Electric
Cooling Central Air, Electric
Flooring Tile, Vinyl
Fireplaces Number 1
Fireplaces Type Wood Burning
Furnishings Unfurnished
Fireplace Yes
Appliance Dishwasher, Electric Range, Electric Water Heater, Refrigerator
Laundry Electric Dryer Hookup, In Unit, Washer Hookup
Exterior
Exterior Feature ExteriorFeatures
Parking Features Attached, Garage, Garage Door Opener
Garage Spaces 1.0
Utilities Available Cable Available, Electricity Connected, Sewer Connected, Water Connected
View Other
Roof Type Membrane
Present Use Residential
Street Surface Asphalt
Porch Front Porch, Glass Enclosed, Rear Porch
Road Frontage City Street
Garage Yes
Private Pool No
Building
Lot Description Other
Faces East
Story 1
Sewer Public Sewer
Water Public, Other
Level or Stories One
New Construction No
Schools
Elementary Schools Harbor City
High Schools Melbourne
Others
Pets Allowed Yes
Senior Community No
Tax ID 27-37-28-75-00000.0-0124.00
Acceptable Financing Cash, Conventional, FHA, VA Loan
Listing Terms Cash, Conventional, FHA, VA Loan
Special Listing Condition Standard
Read Less Info
Want to know what your home might be worth? Contact us for a FREE valuation!

Our team is ready to help you sell your home for the highest possible price ASAP

Bought with RE/MAX Aerospace Realty
Find out why customers are choosing LPT Realty to meet their real estate needs







