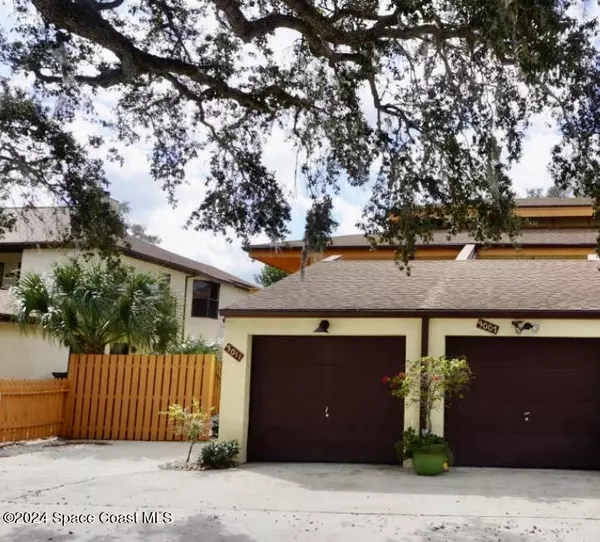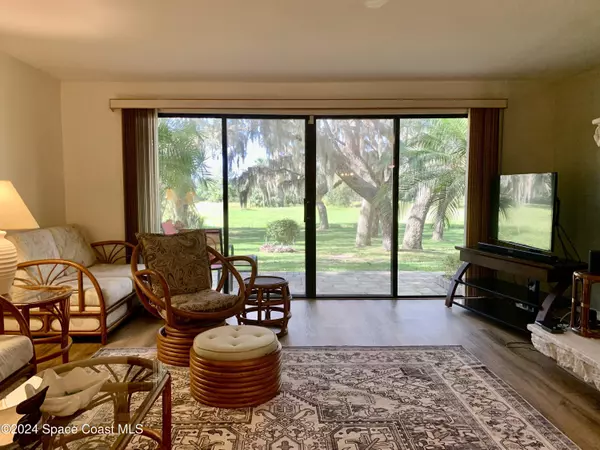$190,000
For more information regarding the value of a property, please contact us for a free consultation.
2 Beds
3 Baths
1,469 SqFt
SOLD DATE : 01/13/2025
Key Details
Sold Price $190,000
Property Type Condo
Sub Type Condominium
Listing Status Sold
Purchase Type For Sale
Square Footage 1,469 sqft
Price per Sqft $129
Subdivision Fairway Oaks Condo
MLS Listing ID 1028444
Sold Date 01/13/25
Style Contemporary
Bedrooms 2
Full Baths 2
Half Baths 1
HOA Fees $325/mo
HOA Y/N Yes
Total Fin. Sqft 1469
Originating Board Space Coast MLS (Space Coast Association of REALTORS®)
Year Built 1981
Annual Tax Amount $2,455
Tax Year 2023
Lot Size 3,049 Sqft
Acres 0.07
Property Description
Charming FULLY FURNISHED END UNIT condo features two bedrooms, two and one-half bathrooms, plus a loft area. Because it is an end unit, there is a large PRIVATE patio as well as a screened porch, giving ample outdoor living space. Both bedrooms on the second floor have a full bath and balcony. Bedroom 2 has stairs to the loft for storage or guest overflow. The view here is beautiful, with fantastic old Oaks and a park-like setting. Downstairs has new Luxury Vinyl Plank floors, and a nice wood burning fireplace in the living room with large patio doors leading to a beautiful view. HVAC (2023).
Location
State FL
County Brevard
Area 103 - Titusville Garden - Sr50
Direction From US 1, west on Country Club Drive, north on Finsterwald to 3011 near the end of the dead end street. Home is on the left.
Rooms
Primary Bedroom Level Upper
Bedroom 2 Upper
Living Room Main
Kitchen Main
Extra Room 1 Main
Interior
Interior Features Breakfast Nook, Ceiling Fan(s), Central Vacuum, Eat-in Kitchen, Entrance Foyer, His and Hers Closets, Open Floorplan, Primary Bathroom - Tub with Shower, Split Bedrooms, Vaulted Ceiling(s)
Heating Central, Electric
Cooling Central Air
Flooring Carpet, Tile, Other
Fireplaces Number 1
Fireplaces Type Wood Burning
Furnishings Furnished
Fireplace Yes
Appliance Dishwasher, Disposal, Electric Range, Electric Water Heater, Microwave, Refrigerator, Washer/Dryer Stacked
Laundry Electric Dryer Hookup, In Unit, Lower Level, Washer Hookup
Exterior
Exterior Feature Balcony
Parking Features Additional Parking, Attached, Garage, Garage Door Opener
Garage Spaces 1.0
Fence Wood
Utilities Available Cable Available, Electricity Connected, Sewer Connected, Water Connected
Amenities Available Maintenance Grounds, Maintenance Structure
View Trees/Woods
Roof Type Shingle
Present Use Residential,Single Family
Street Surface Asphalt,Paved
Porch Covered, Deck, Patio, Porch, Screened
Garage Yes
Private Pool No
Building
Lot Description Cul-De-Sac, Dead End Street, Many Trees, Sprinklers In Rear
Faces East
Story 2
Sewer Public Sewer
Water Public
Architectural Style Contemporary
Level or Stories Two
New Construction No
Schools
Elementary Schools Apollo
High Schools Titusville
Others
HOA Name Fairway Oaks Condo Ass’n
HOA Fee Include Insurance,Maintenance Grounds,Maintenance Structure,Pest Control
Senior Community No
Tax ID 22-35-16-07-00000.0-0018.01
Security Features Smoke Detector(s)
Acceptable Financing Cash, Conventional
Listing Terms Cash, Conventional
Special Listing Condition Owner Licensed RE, Standard
Read Less Info
Want to know what your home might be worth? Contact us for a FREE valuation!

Our team is ready to help you sell your home for the highest possible price ASAP

Bought with Redfin Corporation
Find out why customers are choosing LPT Realty to meet their real estate needs







