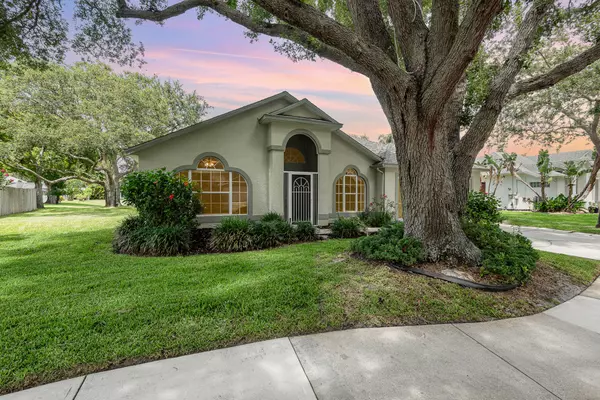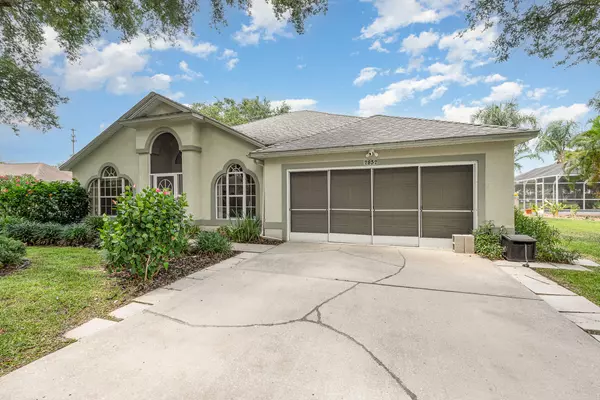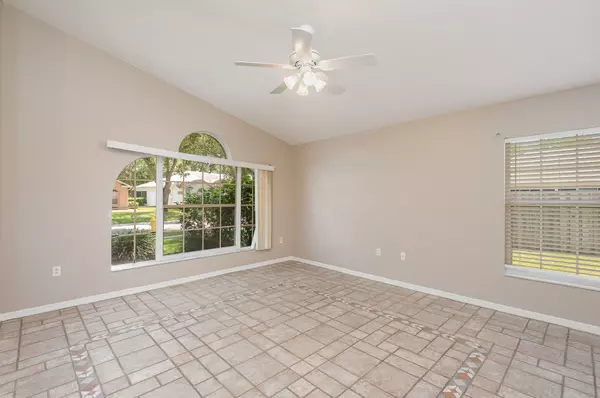$450,000
For more information regarding the value of a property, please contact us for a free consultation.
4 Beds
2 Baths
2,142 SqFt
SOLD DATE : 12/30/2024
Key Details
Sold Price $450,000
Property Type Single Family Home
Sub Type Single Family Residence
Listing Status Sold
Purchase Type For Sale
Square Footage 2,142 sqft
Price per Sqft $210
Subdivision Live Oak Phase 1
MLS Listing ID 1016362
Sold Date 12/30/24
Style Ranch,Traditional
Bedrooms 4
Full Baths 2
HOA Fees $15/ann
HOA Y/N Yes
Total Fin. Sqft 2142
Originating Board Space Coast MLS (Space Coast Association of REALTORS®)
Year Built 1995
Annual Tax Amount $2,324
Tax Year 2023
Lot Size 9,583 Sqft
Acres 0.22
Property Description
Don't miss out! Great house in a lovely community with a beautiful pool overlooking the lake. Just minutes from I95, restaurants, shopping and the beach. Walk in to spacious rooms and vaulted ceilings and a view to the pool and lake. The large formal living room would make a great entertainment center. The spacious kitchen has a breakfast bar and opens to the large family room with a fireplace for cool nights. Sliders open to the screened porch and pool area for days of relaxation and fun. Rest in the large master bedroom suite with double sinks and walk-in. There are 3 other bedrooms and second bath opening to the pool. Tile and wood laminate flooring throughout and freshly painted interior. Gas stove with natural gas; 80 gallon hot water heater. Nicely landscaped. Sprinkler system. BONUS:40 SOLAR PANELS, 7 HEAT THE POOL & keep your electric bill low. Just add your personal touches and make it yours.
Location
State FL
County Brevard
Area 322 - Ne Melbourne/Palm Shores
Direction From N Wickham Rd, turn right on to Mariah Drive; 2852 is on the left. From Pineda Causeway, right on N Wickham, left on Mariah Drive to 2852 on the left . From US 1 north, on to Pineda Causeway, left on N Wickham, left on Mariah Drive, 2852 is on the left.
Interior
Interior Features Breakfast Bar, Ceiling Fan(s), Eat-in Kitchen, Primary Bathroom -Tub with Separate Shower, Split Bedrooms, Vaulted Ceiling(s), Walk-In Closet(s)
Heating Central, Electric, Hot Water
Cooling Central Air, Electric
Flooring Laminate, Tile
Fireplaces Number 1
Furnishings Unfurnished
Fireplace Yes
Appliance Dishwasher, Dryer, Electric Water Heater, Gas Oven, Gas Range, Refrigerator
Laundry Electric Dryer Hookup, Sink, Washer Hookup
Exterior
Exterior Feature ExteriorFeatures
Parking Features Attached, Garage Door Opener
Garage Spaces 2.0
Pool Heated, In Ground, Pool Sweep, Screen Enclosure, Solar Heat
Utilities Available Cable Available, Electricity Connected, Natural Gas Connected, Sewer Connected, Water Connected
Amenities Available Management - Full Time, Management - Off Site
Waterfront Description Pond
View Lake, Pond, Pool
Roof Type Shingle
Present Use Residential,Single Family
Street Surface Asphalt
Accessibility Accessible Approach with Ramp
Porch Covered, Screened
Road Frontage City Street
Garage Yes
Building
Lot Description Sprinklers In Front, Sprinklers In Rear, Other
Faces South
Story 1
Sewer Public Sewer
Water Public
Architectural Style Ranch, Traditional
New Construction No
Schools
Elementary Schools Sherwood
High Schools Satellite
Others
HOA Name Live Oak
Senior Community No
Tax ID 26-37-30-52-0000b.0-0016.00
Security Features Security System Owned,Smoke Detector(s)
Acceptable Financing Cash, Conventional, FHA, VA Loan
Listing Terms Cash, Conventional, FHA, VA Loan
Special Listing Condition Standard
Read Less Info
Want to know what your home might be worth? Contact us for a FREE valuation!

Our team is ready to help you sell your home for the highest possible price ASAP

Bought with Non-MLS or Out of Area
Find out why customers are choosing LPT Realty to meet their real estate needs







