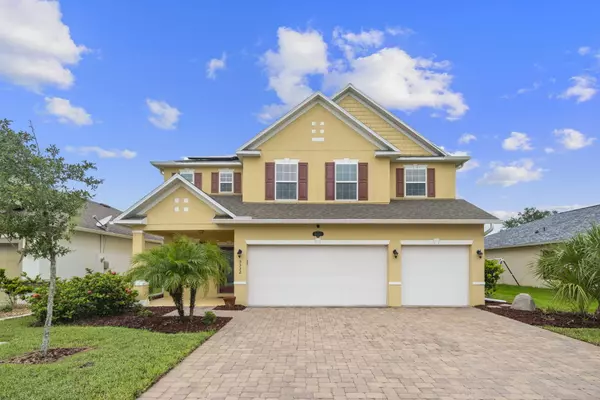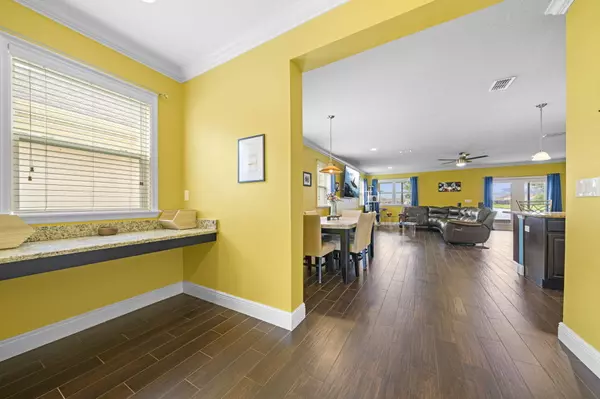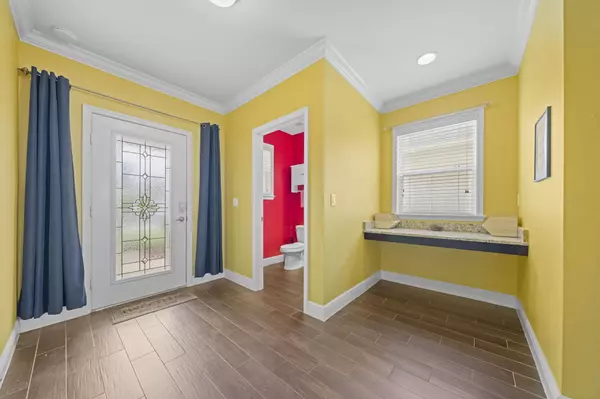$459,500
For more information regarding the value of a property, please contact us for a free consultation.
4 Beds
3 Baths
3,278 SqFt
SOLD DATE : 12/20/2024
Key Details
Sold Price $459,500
Property Type Single Family Home
Sub Type Single Family Residence
Listing Status Sold
Purchase Type For Sale
Square Footage 3,278 sqft
Price per Sqft $140
Subdivision Adamson Creek Phase 1-A
MLS Listing ID 1028645
Sold Date 12/20/24
Style Traditional
Bedrooms 4
Full Baths 2
Half Baths 1
HOA Fees $58/qua
HOA Y/N Yes
Total Fin. Sqft 3278
Originating Board Space Coast MLS (Space Coast Association of REALTORS®)
Year Built 2015
Annual Tax Amount $5,668
Tax Year 2023
Lot Size 6,534 Sqft
Acres 0.15
Property Sub-Type Single Family Residence
Property Description
WOW! Amazing opportunity to live in this Spacious 4 Bedroom / 2.5 Bath lakefront, Maronda built home with 3 additional large bonus rooms, a 3 car garage, lots of upgrades and a large backyard that overlooks the lake! The foyer, kitchen, dining and great room combine to create a huge open living space with wood look tile, crown molding and lots of natural light. The kitchen has granite countertops and rich dark cabinetry, (featured throughout the home) gourmet SS appliances, large island w/sink and pantry. Separate downstairs bonus rooms perfect for formal living room or dining room, a game room, fitness room or more! Another large bonus room upstairs that can be used as a 5th bedroom, game room or anything else! Energy features include whole house solar with electric payments only $30/mo, hurricane panels and more! Roomy master w/tray ceilings, crown molding, large walk-in closet and resort style bathroom, 300 sf screened patio overlooks the large lake! The whole home solar system is paid for and with selling back the power to the utility company, the monthly electric bill is only $30/mo! How about that for a large home like this! Also, current homeowners insurance is only $1,600/yr! Enjoy the refreshing community pool and playground!
Location
State FL
County Brevard
Area 210 - Cocoa West Of I 95
Direction 524, North on Adamson, east on Talbot, home on left
Interior
Interior Features Breakfast Nook, Built-in Features, Ceiling Fan(s), Eat-in Kitchen
Heating Central
Cooling Central Air, Electric
Flooring Carpet, Tile
Furnishings Unfurnished
Appliance Refrigerator
Exterior
Exterior Feature Storm Shutters
Parking Features Garage
Garage Spaces 3.0
Utilities Available Cable Connected, Electricity Connected, Sewer Connected, Water Connected
Amenities Available Clubhouse
Waterfront Description Lake Front
View Lake
Present Use Residential
Street Surface Asphalt
Porch Covered, Porch, Rear Porch, Screened
Garage Yes
Private Pool No
Building
Lot Description Sprinklers In Front, Sprinklers In Rear
Faces South
Story 2
Sewer Public Sewer
Water Public
Architectural Style Traditional
Level or Stories Two
New Construction No
Schools
Elementary Schools Fairglen
High Schools Cocoa
Others
HOA Name Advanced Property Mgmt
Senior Community No
Tax ID 24-35-22-25-00000.0-0117.00
Security Features Security System Owned
Acceptable Financing Cash, Conventional, FHA, VA Loan
Listing Terms Cash, Conventional, FHA, VA Loan
Special Listing Condition Standard
Read Less Info
Want to know what your home might be worth? Contact us for a FREE valuation!

Our team is ready to help you sell your home for the highest possible price ASAP

Bought with EXP Realty, LLC
Find out why customers are choosing LPT Realty to meet their real estate needs







