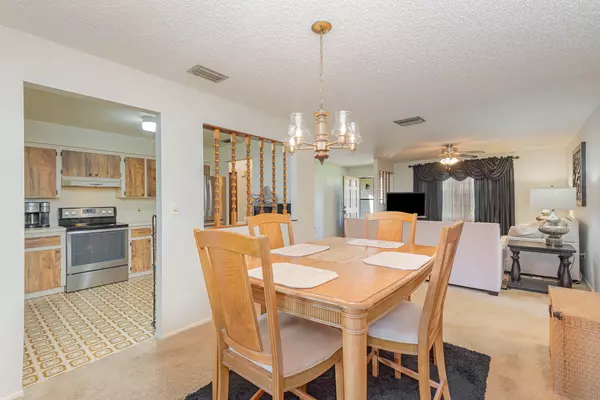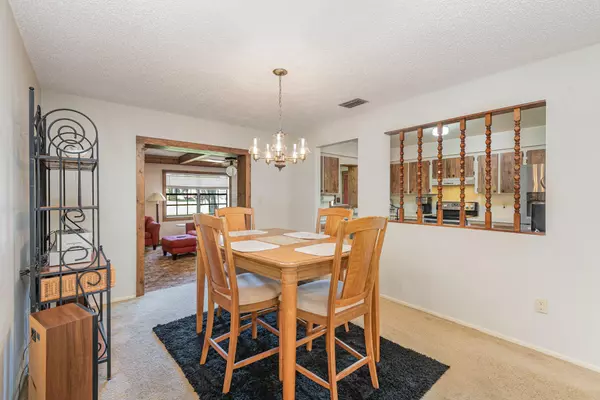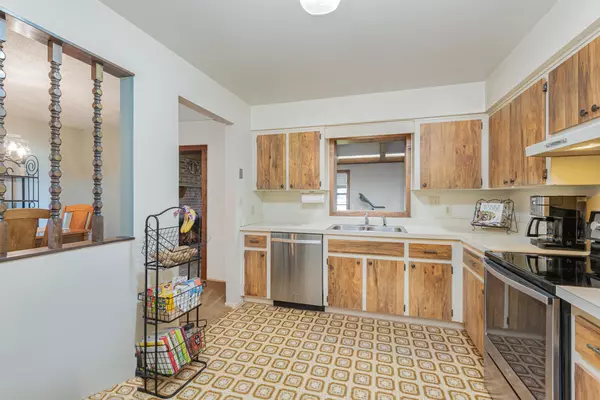$320,000
$327,500
2.3%For more information regarding the value of a property, please contact us for a free consultation.
3 Beds
2 Baths
1,727 SqFt
SOLD DATE : 12/20/2024
Key Details
Sold Price $320,000
Property Type Single Family Home
Sub Type Single Family Residence
Listing Status Sold
Purchase Type For Sale
Square Footage 1,727 sqft
Price per Sqft $185
Subdivision Sherwood Villas Unit 2
MLS Listing ID 1005087
Sold Date 12/20/24
Style Ranch
Bedrooms 3
Full Baths 2
HOA Y/N No
Total Fin. Sqft 1727
Originating Board Space Coast MLS (Space Coast Association of REALTORS®)
Year Built 1981
Annual Tax Amount $1,623
Tax Year 2022
Lot Size 9,148 Sqft
Acres 0.21
Lot Dimensions 75x120
Property Description
Seller is offering a 3% concession towards buyer closing costs or upgrades at the time of closing with an acceptable offer. Well kept 3-bedroom 2-bath split bedroom floorplan with a 2-car gar in Sherwood with a brand new roof in 2024. This home offers a very spacious floorplan complete with a living room, dining area, and a family room with a fireplace. Off the family room there are sliders that lead out to the screen porch. This home is in move in condition while being an open slate to enjoy it the way it is or update it to your liking. There is no HOA in this community. Easy access to I-95, Space X, Blue Origin, ULA, waterways, beaches, wild life drives, schools, shopping, and theme parks.
Location
State FL
County Brevard
Area 105 - Titusville W I95 S 46
Direction From highway 1 go west on SR 46, go south on Carpenter Rd., turn west on London Town, go south on King Richard, home is on the right.
Interior
Interior Features Ceiling Fan(s), Split Bedrooms, Walk-In Closet(s)
Heating Central
Cooling Central Air
Flooring Carpet, Vinyl
Fireplaces Number 1
Fireplaces Type Wood Burning
Furnishings Unfurnished
Fireplace Yes
Appliance Dishwasher, Electric Range, Refrigerator
Exterior
Exterior Feature ExteriorFeatures
Parking Features Attached, Garage, Garage Door Opener
Garage Spaces 2.0
Pool None
Utilities Available Electricity Available, Electricity Connected, Sewer Connected, Water Connected
View Other
Roof Type Shingle
Present Use Residential,Single Family
Street Surface Asphalt
Porch Porch, Rear Porch, Screened
Garage Yes
Private Pool No
Building
Lot Description Other
Faces South
Story 1
Sewer Public Sewer
Water Public
Architectural Style Ranch
Level or Stories One
New Construction No
Schools
Elementary Schools Mims
High Schools Astronaut
Others
Senior Community No
Tax ID 21-34-24-03-00001.0-0005.00
Security Features Smoke Detector(s)
Acceptable Financing Cash, Conventional, FHA, USDA Loan, VA Loan
Listing Terms Cash, Conventional, FHA, USDA Loan, VA Loan
Special Listing Condition Standard
Read Less Info
Want to know what your home might be worth? Contact us for a FREE valuation!

Our team is ready to help you sell your home for the highest possible price ASAP

Bought with Non-MLS or Out of Area
Find out why customers are choosing LPT Realty to meet their real estate needs







