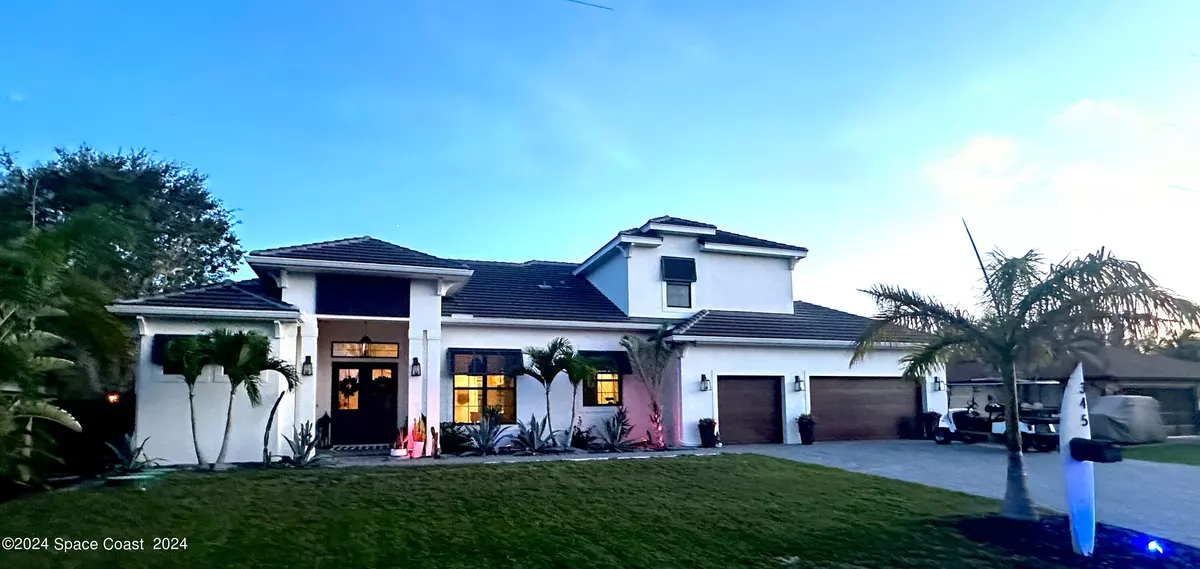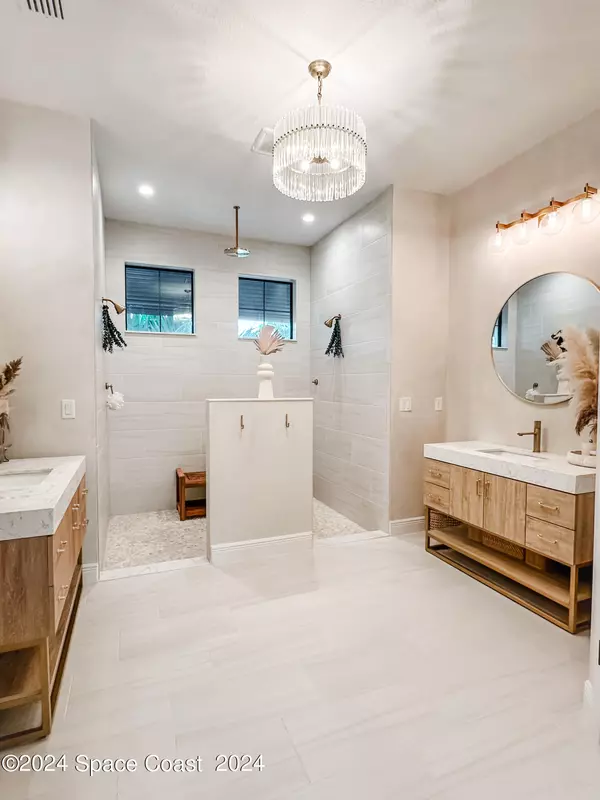$1,685,000
$1,790,000
5.9%For more information regarding the value of a property, please contact us for a free consultation.
4 Beds
5 Baths
3,454 SqFt
SOLD DATE : 12/13/2024
Key Details
Sold Price $1,685,000
Property Type Single Family Home
Sub Type Single Family Residence
Listing Status Sold
Purchase Type For Sale
Square Footage 3,454 sqft
Price per Sqft $487
Subdivision Sunnyland Beach Sec 4
MLS Listing ID 1023618
Sold Date 12/13/24
Style Traditional
Bedrooms 4
Full Baths 4
Half Baths 1
HOA Y/N No
Total Fin. Sqft 3454
Originating Board Space Coast MLS (Space Coast Association of REALTORS®)
Year Built 2021
Lot Size 10,018 Sqft
Acres 0.23
Lot Dimensions 96x105
Property Description
Welcome to your dream lifestyle! This stunning canal front home offers the perfect combination of luxury, serenity, and convenience. With private beach access and a deep canal that is navigable to the Indian River and Atlantic Ocean, you can truly indulge in waterfront living at its finest. This custom Lifestyle home boasts breathtaking views of the canal. Imagine waking up to the sight of blue herons gracefully gliding by, pelicans diving into the water, and dolphins playfully dancing in the distance. With 90' of private canal frontage, you have plenty of space to soak in the beauty of nature right from your own backyard. Step outside to hear the soothing sound of ocean waves serves as your daily soundtrack. Step inside and be greeted by the impeccable craftsmanship and attention to detail that defines this home. Featuring 4 bedrooms, including a flexible room that can be used as an office or gym, and an inviting in-law suite, there is ample space for everyone in the family. With 4.5 bathrooms, including outdoor showers for a refreshing experience, every inch of this home has been designed with your comfort in mind.
The interior of this canal front home is adorned with designer light fixtures that add a touch of elegance to each room. The centerpiece of the living area is a beautiful fireplace, perfect for cozy nights spent with loved ones. Whether you're entertaining guests or enjoying a quiet evening at home, this home offers the ideal setting for every occasion.
Located in the desirable Sunnyland neighborhood, you'll enjoy a peaceful and friendly community atmosphere while still being just a short distance away from all the amenities and attractions that make this area so desirable. From pristine beaches to world-class dining and shopping options, everything you need is within reach.
Don't miss out on this extraordinary opportunity to own a canal front home with private beach access in the coveted Sunnyland neighborhood. Contact us today to schedule a tour or to ask any questions you may have. We're here to help you find the perfect property that will turn your dream lifestyle into a reality.
Location
State FL
County Brevard
Area 385 - South Beaches
Direction A1A to Beverly Ct. west, 345 on southside of street
Body of Water Canal Navigational to Indian River
Interior
Interior Features Breakfast Nook, His and Hers Closets, Open Floorplan, Pantry, Primary Bathroom - Shower No Tub, Primary Downstairs, Smart Home, Smart Thermostat
Heating Central, Zoned
Cooling Central Air, Zoned
Flooring Tile, Vinyl
Fireplaces Number 1
Fireplaces Type Electric
Furnishings Negotiable
Fireplace Yes
Appliance Convection Oven, Dishwasher, Disposal, Dryer, Electric Cooktop, Electric Oven, Electric Water Heater, Freezer, Ice Maker, Plumbed For Ice Maker, Refrigerator
Laundry Electric Dryer Hookup, Washer Hookup
Exterior
Exterior Feature Balcony, Outdoor Shower, Impact Windows
Parking Features Attached, Garage Door Opener
Garage Spaces 3.0
Fence Back Yard, Chain Link, Privacy, Wood
Pool Electric Heat, Fenced, Heated, In Ground, Salt Water, Screen Enclosure
Utilities Available Cable Available
View Beach, Canal, Pool
Roof Type Tile
Present Use Residential
Street Surface Asphalt
Porch Deck, Patio, Screened
Road Frontage City Street
Garage Yes
Private Pool Yes
Building
Lot Description Cul-De-Sac
Faces North
Story 2
Sewer Aerobic Septic, Septic Tank
Water Public
Architectural Style Traditional
New Construction No
Schools
Elementary Schools Gemini
High Schools Melbourne
Others
Senior Community No
Tax ID 29-38-26-75-0000c.0-0006.00
Security Features Closed Circuit Camera(s),Smoke Detector(s)
Acceptable Financing Cash, Conventional, FHA, VA Loan
Listing Terms Cash, Conventional, FHA, VA Loan
Special Listing Condition Owner Licensed RE
Read Less Info
Want to know what your home might be worth? Contact us for a FREE valuation!

Our team is ready to help you sell your home for the highest possible price ASAP

Bought with HomeSmart Coastal Realty
Find out why customers are choosing LPT Realty to meet their real estate needs







