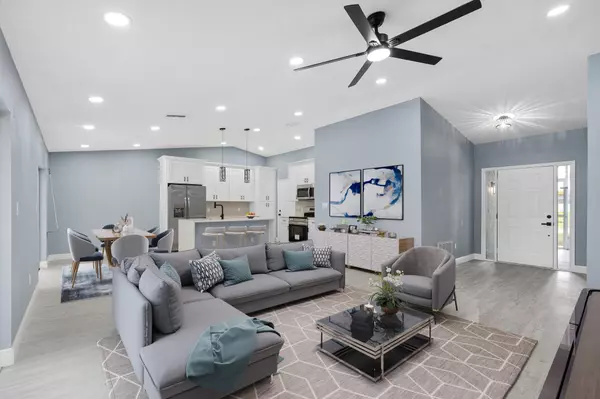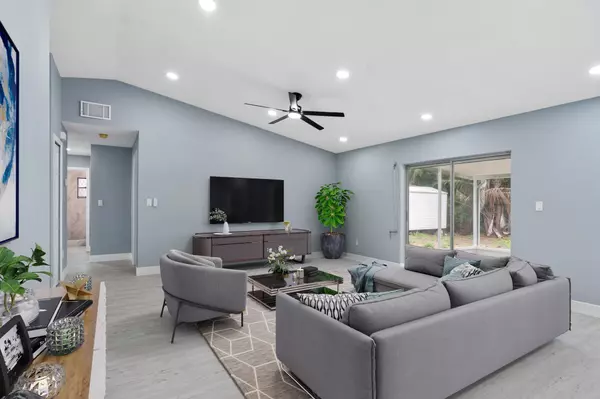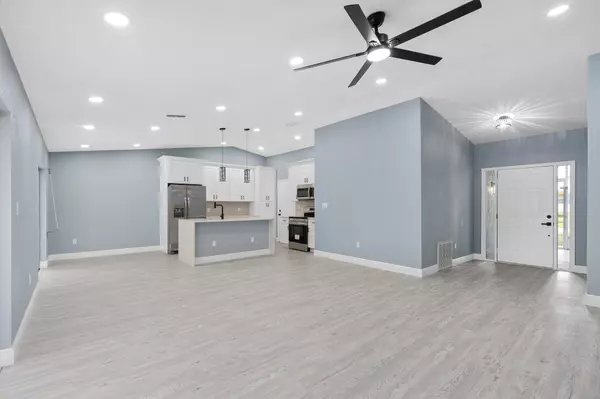$313,000
$314,000
0.3%For more information regarding the value of a property, please contact us for a free consultation.
3 Beds
2 Baths
1,277 SqFt
SOLD DATE : 11/21/2024
Key Details
Sold Price $313,000
Property Type Single Family Home
Sub Type Single Family Residence
Listing Status Sold
Purchase Type For Sale
Square Footage 1,277 sqft
Price per Sqft $245
Subdivision American Village Pud Stage 6
MLS Listing ID 1016970
Sold Date 11/21/24
Style Other
Bedrooms 3
Full Baths 2
HOA Y/N No
Total Fin. Sqft 1277
Originating Board Space Coast MLS (Space Coast Association of REALTORS®)
Year Built 1986
Annual Tax Amount $783
Tax Year 2023
Lot Size 6,970 Sqft
Acres 0.16
Property Description
Introducing a fully renovated home in Titusville that will take your breath away! This gem features three spacious bedrooms and two full bathrooms, perfect for your family. Every corner of this house has been updated with high-quality materials, including a new roof, air conditioning system, and a completely updated plumbing system, ensuring year-round comfort. The kitchen is a dream come true, boasting brand-new cabinets, an impressive backsplash, and a Quartz island in modern tones. The latest appliances and contemporary paint colors both inside and out give this home an elegant and stylish touch. New modern flooring flows throughout the house, and each bathroom has been completely renovated with tiles on the walls and floors, creating a luxurious space. The kitchen and living room feature reset lights throughout, and the entire house has a new set of lights, including new lamps and ceiling fans. Additionally, the property features a new fence on both the right and left sides,
Location
State FL
County Brevard
Area 102 - Mims/Tville Sr46 - Garden
Direction South on Holder Rd from SR 46 1.6 miles to left on Privateer to right on Valley Forge to Saratoga. Home is on the right.
Interior
Interior Features Kitchen Island
Heating Electric
Cooling Central Air
Flooring Laminate
Furnishings Unfurnished
Appliance Dishwasher, Electric Range, Electric Water Heater, Microwave, Refrigerator
Laundry In Garage
Exterior
Exterior Feature ExteriorFeatures
Parking Features Attached
Garage Spaces 2.0
Fence Wood
Pool None
Utilities Available Cable Available, Electricity Connected, Sewer Connected
Amenities Available None
Roof Type Shingle
Present Use Residential
Street Surface Asphalt
Porch Porch
Garage Yes
Private Pool No
Building
Lot Description Other
Faces North
Story 1
Sewer Public Sewer
Water Public
Architectural Style Other
Level or Stories One
New Construction No
Schools
Elementary Schools Oak Park
High Schools Astronaut
Others
Pets Allowed Yes
Senior Community No
Tax ID 21-35-30-11-00011.0-0016.00
Acceptable Financing Cash, Conventional, FHA, VA Loan
Listing Terms Cash, Conventional, FHA, VA Loan
Special Listing Condition Standard
Read Less Info
Want to know what your home might be worth? Contact us for a FREE valuation!

Our team is ready to help you sell your home for the highest possible price ASAP

Bought with Premium Properties Real Estate
Find out why customers are choosing LPT Realty to meet their real estate needs







