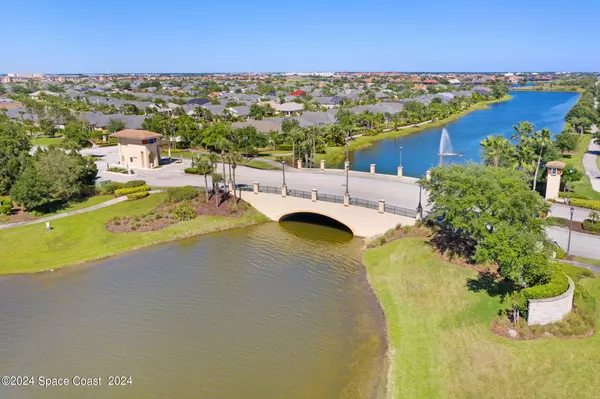$338,000
$349,000
3.2%For more information regarding the value of a property, please contact us for a free consultation.
2 Beds
2 Baths
1,509 SqFt
SOLD DATE : 12/12/2024
Key Details
Sold Price $338,000
Property Type Townhouse
Sub Type Townhouse
Listing Status Sold
Purchase Type For Sale
Square Footage 1,509 sqft
Price per Sqft $223
Subdivision Heritage Isle Pud Phase 1
MLS Listing ID 1025538
Sold Date 12/12/24
Style Villa
Bedrooms 2
Full Baths 2
HOA Fees $294/qua
HOA Y/N Yes
Total Fin. Sqft 1509
Originating Board Space Coast MLS (Space Coast Association of REALTORS®)
Year Built 2005
Annual Tax Amount $3,287
Tax Year 2022
Lot Size 4,792 Sqft
Acres 0.11
Property Description
Resort Style living in coveted Heritage Isle. Relax in the tranquility of the meticulously maintained surroundings or enjoy countless activities in the club house with ball room, restaurant, fitness center, billiards, library, bingo and more. Outside activities include pickle ball, tennis, shuffleboard, pool, trails and lakes. Just a golf cart ride from Duran, restaurants, medical, shopping and entertainment, this open airy villa with custom plantation shutters is a perfect place to call home. The kitchen is located in the center of the home open to your dining and living spaces with ample cabinet space and countertops as well as a display case. This split 2 bed/2 bath with private flex space, updated flooring throughout and screened patio is a perfect blend of openness and separate living spaces. Your roof, exterior painting and lawn maintenance is taken care of and closing up for strong winds is easy with accordion shutters. Your ''Honey Do'' has been done-Come enjoy the Fun!
Location
State FL
County Brevard
Area 217 - Viera West Of I 95
Direction Hwy 95 to Exit 191 Wickham Rd - West. At traffic circle take 2nd exit to stay on Wickham Rd. Turn Right at Legacy Blvd. Turn Right on Camberly Circle.
Interior
Interior Features Ceiling Fan(s), Open Floorplan, Pantry, Primary Bathroom - Shower No Tub, Primary Downstairs, Split Bedrooms, Vaulted Ceiling(s), Walk-In Closet(s)
Heating Central, Electric
Cooling Central Air, Electric
Flooring Laminate
Furnishings Unfurnished
Appliance Dishwasher, Disposal, Dryer, Electric Range, Microwave, Refrigerator, Washer
Laundry Electric Dryer Hookup, In Unit, Lower Level, Washer Hookup
Exterior
Exterior Feature Storm Shutters
Parking Features Attached, Garage, Garage Door Opener, Gated
Garage Spaces 1.0
Utilities Available Cable Available, Electricity Connected, Sewer Connected, Water Connected
Amenities Available Basketball Court, Clubhouse, Fitness Center, Gated, Jogging Path, Maintenance Grounds, Management- On Site, Pickleball, Security, Shuffleboard Court, Spa/Hot Tub, Tennis Court(s), Other
View Other
Roof Type Shingle
Present Use Multi-Family,Residential
Street Surface Paved
Accessibility Accessible Doors
Porch Rear Porch, Screened
Road Frontage Private Road
Garage Yes
Private Pool No
Building
Lot Description Sprinklers In Front, Sprinklers In Rear
Faces Northeast
Story 1
Sewer Public Sewer
Water Public
Architectural Style Villa
Level or Stories One
New Construction No
Schools
Elementary Schools Quest
High Schools Viera
Others
HOA Name Heritage Isle
HOA Fee Include Insurance,Maintenance Grounds,Maintenance Structure
Senior Community Yes
Tax ID 26-36-08-75-0000k.0-0022.00
Security Features Gated with Guard
Acceptable Financing Cash, Conventional, FHA, VA Loan
Listing Terms Cash, Conventional, FHA, VA Loan
Special Listing Condition Standard
Read Less Info
Want to know what your home might be worth? Contact us for a FREE valuation!

Our team is ready to help you sell your home for the highest possible price ASAP

Bought with Relentless Real Estate Co.
Find out why customers are choosing LPT Realty to meet their real estate needs







