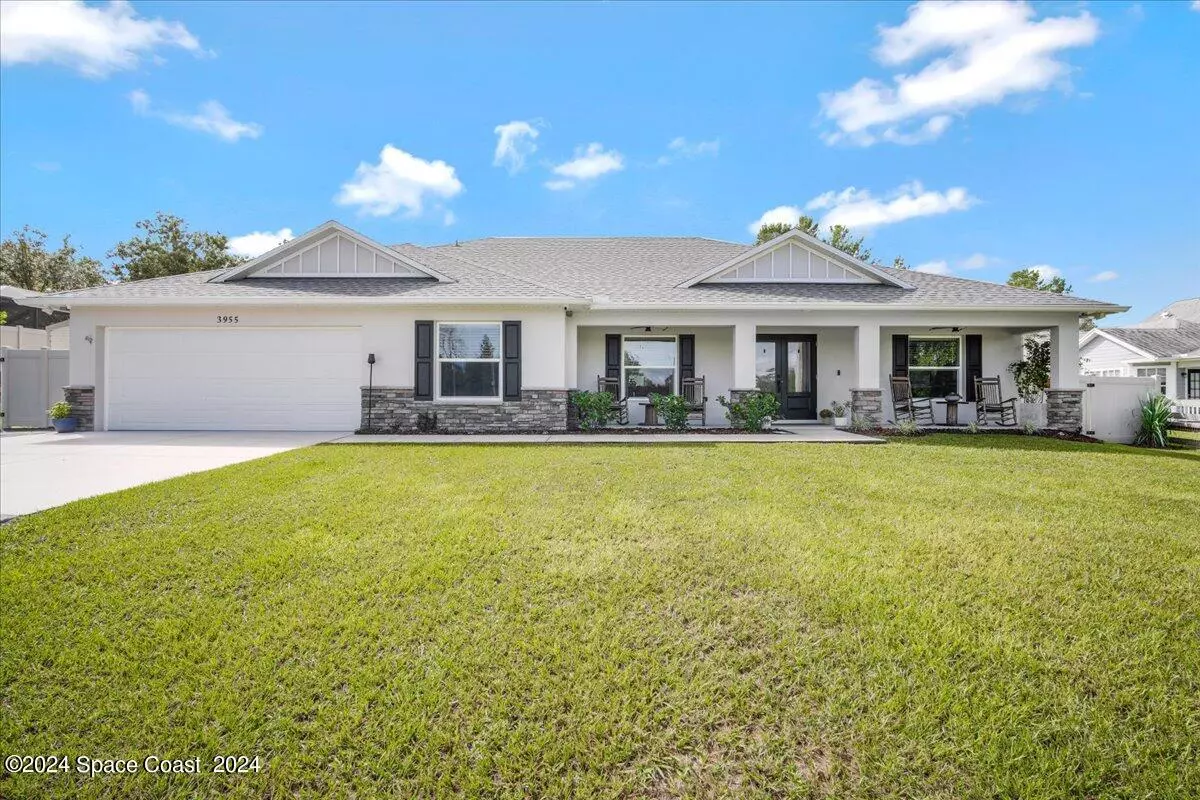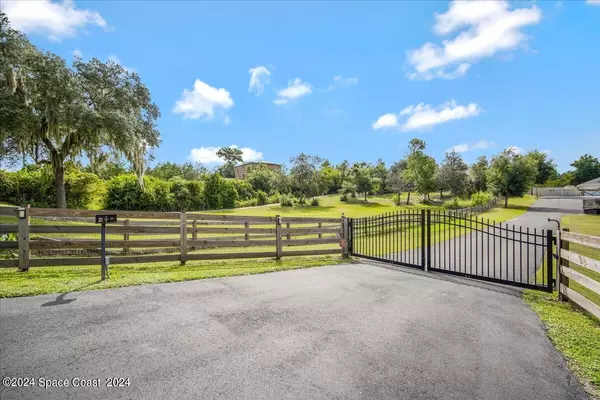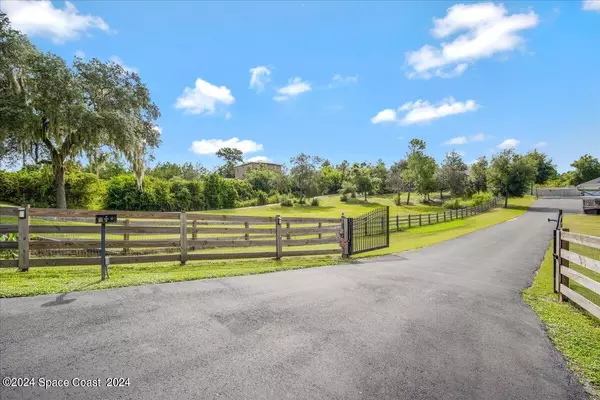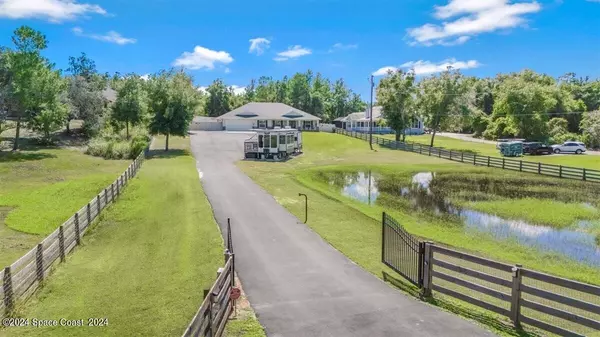$669,000
$669,000
For more information regarding the value of a property, please contact us for a free consultation.
4 Beds
3 Baths
2,131 SqFt
SOLD DATE : 11/14/2024
Key Details
Sold Price $669,000
Property Type Single Family Home
Sub Type Single Family Residence
Listing Status Sold
Purchase Type For Sale
Square Footage 2,131 sqft
Price per Sqft $313
MLS Listing ID 1025475
Sold Date 11/14/24
Style Craftsman
Bedrooms 4
Full Baths 3
HOA Y/N No
Total Fin. Sqft 2131
Originating Board Space Coast MLS (Space Coast Association of REALTORS®)
Year Built 2021
Annual Tax Amount $4,852
Tax Year 2022
Lot Size 1.190 Acres
Acres 1.19
Property Description
Bring your toys, 2021 built, concrete block home w/an enclosed heated saltwater pool, NO HOA, fully gated with an estate gate entry, video/audio call box, sitting on over an acre in North Brevard. This 4-bed, 3 full bath home features an open-concept, split-bedroom design with modern finishes like LVP flooring, granite countertops, soft-close cabinets, impact windows, doors, and sliders. The property has a dog run for your fur babies, small pond, two sheds and plenty of room for parking. Offering a commercial concrete pad that is equipped with water, electric, and septic for RV guests or boat cleaning. You will find a dedicated 100-amp service panel outback for a future building/ADU. Security is covered with 13 hardwired cameras, a paid Vivint alarm system, underground fiber optic and a whole house generator outlet. Transferable termite bond too. Unwind on the front porch or the backyard lanai. Conveniently located near I-95, this gem won't last long!
Location
State FL
County Brevard
Area 105 - Titusville W I95 S 46
Direction North on Washington Ave. Take a left onto Dairy Road. Continue West at the 4-way stop Property will be on your left hand side.
Interior
Interior Features Ceiling Fan(s), Entrance Foyer, Kitchen Island, Open Floorplan, Pantry, Primary Bathroom -Tub with Separate Shower, Skylight(s), Split Bedrooms, Walk-In Closet(s)
Heating Central
Cooling Central Air
Flooring Vinyl
Furnishings Unfurnished
Appliance Convection Oven, Dishwasher, Electric Water Heater, Microwave, Refrigerator, Tankless Water Heater
Laundry Electric Dryer Hookup, Washer Hookup
Exterior
Exterior Feature Impact Windows
Parking Features Garage Door Opener, Gated, RV Access/Parking
Garage Spaces 2.0
Fence Back Yard, Chain Link, Fenced, Privacy, Vinyl, Wood
Pool Electric Heat, Heated, In Ground, Salt Water, Screen Enclosure
Utilities Available Cable Available, Electricity Connected, Water Connected
Roof Type Shingle
Present Use Residential
Street Surface Asphalt
Porch Covered, Front Porch, Rear Porch, Screened
Road Frontage County Road
Garage Yes
Private Pool Yes
Building
Lot Description Cleared
Faces North
Story 1
Sewer Septic Tank
Water Public
Architectural Style Craftsman
Level or Stories One
Additional Building Shed(s)
New Construction No
Schools
Elementary Schools Oak Park
High Schools Astronaut
Others
Pets Allowed Yes
Senior Community No
Tax ID 21-35-30-00-00547.0-0000.00
Security Features Security Gate,Security System Owned,Smoke Detector(s)
Acceptable Financing Cash, Conventional, FHA, VA Loan
Listing Terms Cash, Conventional, FHA, VA Loan
Special Listing Condition Owner Licensed RE, Standard
Read Less Info
Want to know what your home might be worth? Contact us for a FREE valuation!

Our team is ready to help you sell your home for the highest possible price ASAP

Bought with Non-MLS or Out of Area
Find out why customers are choosing LPT Realty to meet their real estate needs







