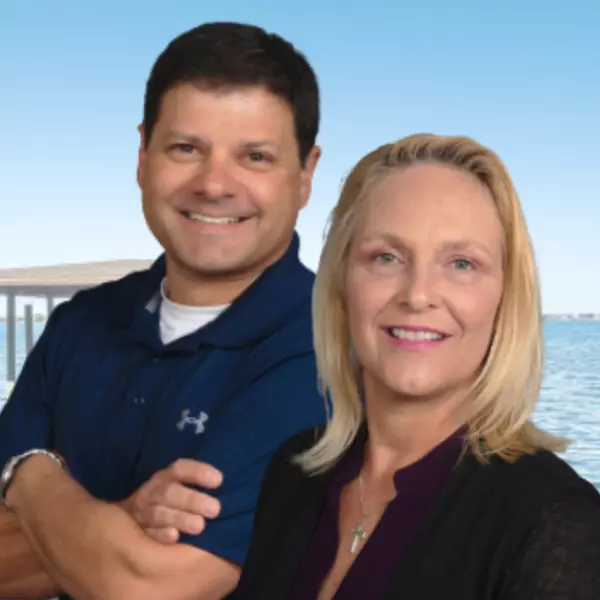$268,000
For more information regarding the value of a property, please contact us for a free consultation.
3 Beds
2 Baths
1,242 SqFt
SOLD DATE : 11/08/2024
Key Details
Sold Price $268,000
Property Type Single Family Home
Sub Type Single Family Residence
Listing Status Sold
Purchase Type For Sale
Square Footage 1,242 sqft
Price per Sqft $215
Subdivision Almar Subd Sec B 1St Addn
MLS Listing ID 1026038
Sold Date 11/08/24
Bedrooms 3
Full Baths 2
HOA Y/N No
Total Fin. Sqft 1242
Year Built 1958
Annual Tax Amount $1,974
Tax Year 2022
Lot Size 8,712 Sqft
Acres 0.2
Lot Dimensions 78 X 109.55
Property Sub-Type Single Family Residence
Source Space Coast MLS (Space Coast Association of REALTORS®)
Property Description
Unlock the potential of this charming single-family home located in the heart of Melbourne! This fixer-upper offers a fantastic opportunity for investors or homeowners looking to create their dream oasis. With a spacious layout and a refreshing pool, this property is waiting for your personal touch.
Located in the vicinity of the top rated school West Shore High School. Additional features includes; Central air conditioning, single car garage, utility shed for extra storage and no HOA fees.
Don't Miss Out!
This is your chance to invest in a property that has tremendous potential. Whether you're looking to flip, rent, or create your forever home, this pool house is a canvas waiting for your masterpiece.
Location
State FL
County Brevard
Area 323 - Eau Gallie
Direction US-1 to South Magnolia Ave, Left onto Lorraine, House on left.
Interior
Interior Features Built-in Features, Ceiling Fan(s), Primary Bathroom - Shower No Tub, Split Bedrooms, Walk-In Closet(s)
Heating Central, Electric
Cooling Central Air, Electric
Flooring Carpet, Laminate, Terrazzo, Tile
Furnishings Unfurnished
Appliance Dishwasher, Disposal, Electric Cooktop, Electric Oven, Electric Water Heater
Laundry Electric Dryer Hookup, In Garage, Washer Hookup
Exterior
Exterior Feature ExteriorFeatures
Parking Features Circular Driveway, Garage
Garage Spaces 1.0
Carport Spaces 1
Fence Back Yard, Privacy, Wood
Pool In Ground, Private
Utilities Available Cable Available, Sewer Connected, Water Connected
View Pool, Trees/Woods
Roof Type Shingle
Present Use Residential,Single Family
Street Surface Asphalt
Road Frontage City Street
Garage Yes
Building
Lot Description Dead End Street
Faces South
Story 1
Sewer Public Sewer
Water Public
Level or Stories One
Additional Building Shed(s)
New Construction No
Schools
Elementary Schools Harbor City
High Schools Melbourne
Others
Pets Allowed Yes
Senior Community No
Tax ID 27-37-28-03-0000p.0-0013.00
Security Features Smoke Detector(s)
Acceptable Financing Cash, Conventional
Listing Terms Cash, Conventional
Special Listing Condition Assessment Buyer Pay, Homestead, Standard
Read Less Info
Want to know what your home might be worth? Contact us for a FREE valuation!

Our team is ready to help you sell your home for the highest possible price ASAP

Bought with RE/MAX Elite
Find out why customers are choosing LPT Realty to meet their real estate needs


