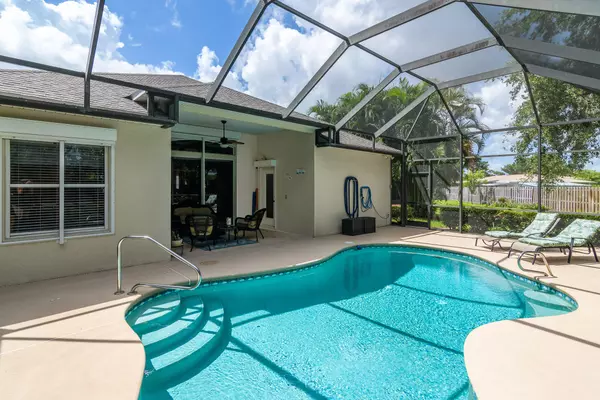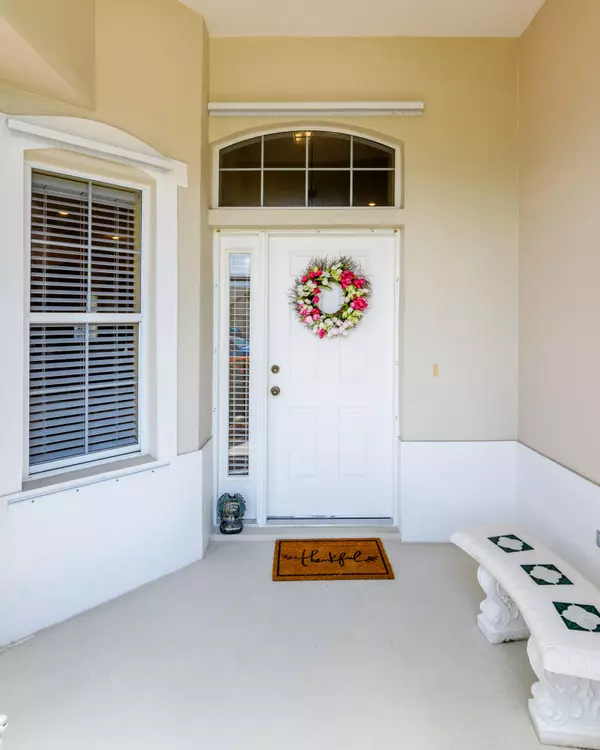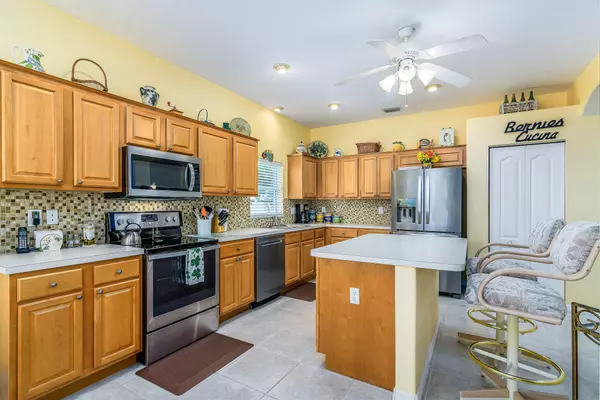$400,000
$410,000
2.4%For more information regarding the value of a property, please contact us for a free consultation.
3 Beds
2 Baths
1,940 SqFt
SOLD DATE : 11/01/2024
Key Details
Sold Price $400,000
Property Type Single Family Home
Sub Type Single Family Residence
Listing Status Sold
Purchase Type For Sale
Square Footage 1,940 sqft
Price per Sqft $206
Subdivision Compass Pointe
MLS Listing ID 1020191
Sold Date 11/01/24
Bedrooms 3
Full Baths 2
HOA Fees $241/mo
HOA Y/N Yes
Total Fin. Sqft 1940
Originating Board Space Coast MLS (Space Coast Association of REALTORS®)
Year Built 2002
Annual Tax Amount $1,790
Tax Year 2022
Lot Size 8,276 Sqft
Acres 0.19
Property Description
This is a special one! You do not want to miss it. Located in Compass Pointe an active 55 and better community filled with activities & amenities. Isn't it your time to have some fun at home?!
A PREMIUM lot .19 of an acre with total privacy on both sides of your PRIVATE SCREENED in POOL! Neat as a pin inside. With 1939 square feet of living space this floor plan is an entertainers dream. NO CARPET & ALL MAJOR COMPONENTS ARE UPDATED within the past 3 years (ROOF, A/C & HOT WATER HEATER). Roll down storm protection is a HUGE bonus too!
You will feel the calm & peace of mind come over you when you enter the gates of the community and see the warm colors & landscaping throughout. Then even more delight will fill your eyes when you realize you will have the best lot in the whole community to call your own.
Location
State FL
County Brevard
Area 331 - West Melbourne
Direction 192 to South on Hollywood to East on Fell to Compass Pointe then follow to 618 Brockton Way
Interior
Interior Features Breakfast Nook, Ceiling Fan(s), Eat-in Kitchen, Entrance Foyer, Kitchen Island, Open Floorplan, Pantry, Primary Bathroom - Shower No Tub, Split Bedrooms, Walk-In Closet(s)
Heating Central
Cooling Central Air
Flooring Laminate, Tile
Furnishings Unfurnished
Appliance Dishwasher, Disposal, Electric Oven, Electric Range, Electric Water Heater, Microwave, Refrigerator
Laundry Sink, Washer Hookup
Exterior
Exterior Feature Storm Shutters
Parking Features Garage
Garage Spaces 2.0
Pool Community, In Ground, Private, Screen Enclosure
Utilities Available Cable Connected, Electricity Connected, Sewer Connected, Water Connected
Amenities Available Clubhouse, Fitness Center, Gated, Maintenance Grounds, Management - Developer, Management - Off Site, Shuffleboard Court, Spa/Hot Tub
View Trees/Woods
Roof Type Shingle
Present Use Residential
Street Surface Asphalt
Porch Covered, Patio, Porch, Screened
Garage Yes
Building
Lot Description Sprinklers In Front, Sprinklers In Rear
Faces Southeast
Story 1
Sewer Public Sewer
Water Public
Level or Stories One
New Construction No
Schools
Elementary Schools Meadowlane
High Schools Melbourne
Others
HOA Name Keystone Property Management
HOA Fee Include Maintenance Grounds
Senior Community Yes
Tax ID 28-37-08-26-00000.0-0053.00
Security Features Security Gate,Smoke Detector(s)
Acceptable Financing Cash, Conventional, FHA, VA Loan
Listing Terms Cash, Conventional, FHA, VA Loan
Special Listing Condition Standard
Read Less Info
Want to know what your home might be worth? Contact us for a FREE valuation!

Our team is ready to help you sell your home for the highest possible price ASAP

Bought with RE/MAX Alternative Realty
Find out why customers are choosing LPT Realty to meet their real estate needs







