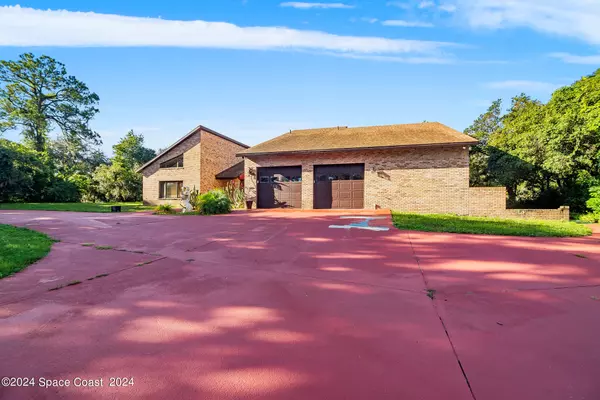$575,000
$649,000
11.4%For more information regarding the value of a property, please contact us for a free consultation.
4 Beds
4 Baths
3,304 SqFt
SOLD DATE : 10/30/2024
Key Details
Sold Price $575,000
Property Type Single Family Home
Sub Type Single Family Residence
Listing Status Sold
Purchase Type For Sale
Square Footage 3,304 sqft
Price per Sqft $174
Subdivision Hidden Hills
MLS Listing ID 1022448
Sold Date 10/30/24
Bedrooms 4
Full Baths 3
Half Baths 1
HOA Y/N No
Total Fin. Sqft 3304
Originating Board Space Coast MLS (Space Coast Association of REALTORS®)
Year Built 1992
Annual Tax Amount $5,854
Tax Year 2022
Lot Size 1.450 Acres
Acres 1.45
Property Description
Discover this one-of-a-kind custom-built home, a true gem in the upscale Hidden Hills subdivision. Set on a private 1.45-acre lot, this 4-bedroom, 3.5-bathroom residence boasts 3,285 sq ft of living space. As you enter, you'll be greeted by real wood floors & stunning tongue-and-groove cedar ceilings that soar to 19.5 feet, complemented by large windows & skylights throughout. The grand double-sided brick fireplace enhances the charm of the open, bright floor plan. The Mediterranean-style kitchen features hand-painted Italian tiles, while the sunken living room & great room add to the home's unique character. Outdoor living is equally impressive with a massive screened lanai & sparkeling pool, & an additional back porch, perfect for both relaxation & entertaining. The north end of the pool has an adjoining flex room & pool bath. In addition to the 3,285 sq ft, the property includes an apartment w/ bath over the 2-car attached garage, a workshop, & an additional 2-car detached garage. While the home requires significant TLC, it holds immense potential to become an extraordinary residence. Roof is 2012. Sold AS-IS & priced to allow for repairs & improvements.
Location
State FL
County Brevard
Area 105 - Titusville W I95 S 46
Direction From I-95 exit at Garden Street West. Turn left on South Carpenter. Turn right on Hidden Hills Drive and then left on Lost Tree Court. The home is located on the left at the end of the street.
Interior
Interior Features Ceiling Fan(s), Kitchen Island, Open Floorplan, Primary Bathroom -Tub with Separate Shower, Primary Downstairs, Skylight(s), Vaulted Ceiling(s)
Heating Electric
Cooling Central Air, Electric, Multi Units
Flooring Tile, Wood
Fireplaces Number 1
Fireplaces Type Double Sided, Wood Burning
Furnishings Unfurnished
Fireplace Yes
Appliance Dishwasher, Dryer, Electric Cooktop, Electric Oven, Electric Water Heater, Microwave, Refrigerator, Washer
Laundry In Unit
Exterior
Exterior Feature Courtyard
Parking Features Attached, Circular Driveway, Detached, Garage
Garage Spaces 4.0
Pool In Ground, Private, Screen Enclosure
Utilities Available Electricity Connected
View Pool
Roof Type Shingle
Present Use Residential,Single Family
Porch Covered, Porch, Rear Porch, Screened, Side Porch
Garage Yes
Building
Lot Description Cul-De-Sac, Many Trees
Faces North
Story 1
Sewer Septic Tank
Water Well
Level or Stories One
New Construction No
Schools
Elementary Schools Oak Park
High Schools Astronaut
Others
Senior Community No
Tax ID 22-35-06-51-00000.0-0017.00
Acceptable Financing Cash
Listing Terms Cash
Special Listing Condition Standard
Read Less Info
Want to know what your home might be worth? Contact us for a FREE valuation!

Our team is ready to help you sell your home for the highest possible price ASAP

Bought with RE/MAX Aerospace Realty
Find out why customers are choosing LPT Realty to meet their real estate needs







