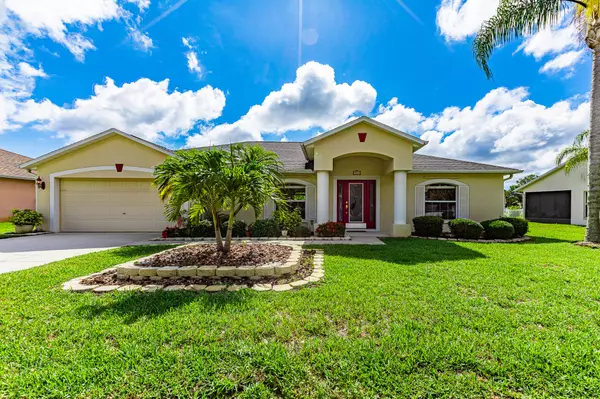$510,000
$529,999
3.8%For more information regarding the value of a property, please contact us for a free consultation.
3 Beds
2 Baths
2,000 SqFt
SOLD DATE : 10/23/2024
Key Details
Sold Price $510,000
Property Type Single Family Home
Sub Type Single Family Residence
Listing Status Sold
Purchase Type For Sale
Square Footage 2,000 sqft
Price per Sqft $255
Subdivision Pineda Crossing Phase Iii
MLS Listing ID 1017174
Sold Date 10/23/24
Bedrooms 3
Full Baths 2
HOA Fees $22/ann
HOA Y/N Yes
Total Fin. Sqft 2000
Originating Board Space Coast MLS (Space Coast Association of REALTORS®)
Year Built 2000
Annual Tax Amount $2,335
Tax Year 2023
Lot Size 8,276 Sqft
Acres 0.19
Property Description
Perfect home alert! Imagine sipping your coffee as you peacefully dangle your feet in the pool while watching a majestic sunrise over the serene lake. This stunning well maintained home in the heart of one of Melbourne's most desired communities of Pineda Crossing is truly a remarkable home. Blessed with high ceilings and an abundance of natural light that dances across the luxury vinyl plank floors. Rooms are spacious and includes both formal and casual living areas. The family room is wide open to the kitchen with an oversized island, breakfast bar and eat-in area ready to accommodate large family gatherings, complete with sparkling water views of the lake and pool. The outdoor entertaining area is fully screened and boasts sitting areas that are covered and uncovered. This home has been lovingly maintained by its original owner and is now ready for a new family to make it their own. Roof 2018 and AC 2021. This is THE ONE, let God guide you home!
Location
State FL
County Brevard
Area 320 - Pineda/Lake Washington
Direction Wickham Rd to west on Pineda Crossing Drive, right onto Long Leaf Drive, home will be on your tight.
Rooms
Primary Bedroom Level Main
Master Bedroom Main
Bedroom 2 Main
Living Room Main
Dining Room Main
Kitchen Main
Family Room Main
Interior
Interior Features Ceiling Fan(s), Eat-in Kitchen, Entrance Foyer, Kitchen Island, Pantry, Primary Bathroom -Tub with Separate Shower, Primary Downstairs, Split Bedrooms, Vaulted Ceiling(s), Walk-In Closet(s)
Heating Electric
Cooling Central Air
Flooring Laminate, Tile
Furnishings Unfurnished
Appliance Dishwasher, Disposal, Electric Range, Electric Water Heater, Microwave, Refrigerator
Laundry In Unit, Lower Level
Exterior
Exterior Feature ExteriorFeatures
Parking Features Attached, Garage Door Opener
Garage Spaces 2.0
Pool In Ground, Screen Enclosure
Utilities Available Cable Available, Electricity Connected, Sewer Connected, Water Connected
Waterfront Description Lake Front
View Pond
Roof Type Shingle
Present Use Residential
Street Surface Asphalt
Porch Screened
Road Frontage City Street
Garage Yes
Building
Lot Description Other
Faces East
Story 1
Sewer Public Sewer
Water Public
Level or Stories One
New Construction No
Schools
Elementary Schools Sherwood
High Schools Viera
Others
Pets Allowed Yes
HOA Name ADVANCED PROPERTY MANAGEMENT
Senior Community No
Tax ID 26-36-25-52-0000o.0-0004.00
Acceptable Financing Cash, Conventional, FHA, VA Loan
Listing Terms Cash, Conventional, FHA, VA Loan
Special Listing Condition Standard
Read Less Info
Want to know what your home might be worth? Contact us for a FREE valuation!

Our team is ready to help you sell your home for the highest possible price ASAP

Bought with RE/MAX Aerospace Realty
Find out why customers are choosing LPT Realty to meet their real estate needs







