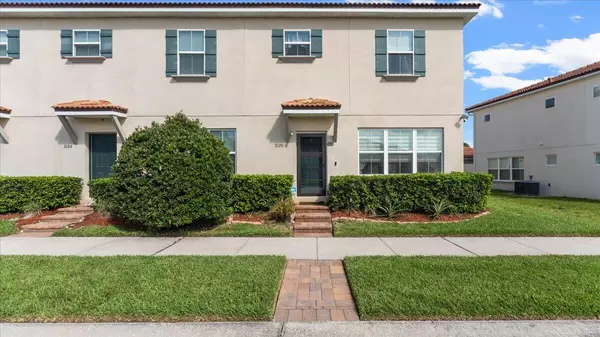$335,000
For more information regarding the value of a property, please contact us for a free consultation.
3 Beds
3 Baths
1,584 SqFt
SOLD DATE : 10/28/2024
Key Details
Sold Price $335,000
Property Type Townhouse
Sub Type Townhouse
Listing Status Sold
Purchase Type For Sale
Square Footage 1,584 sqft
Price per Sqft $211
MLS Listing ID 1019209
Sold Date 10/28/24
Style Spanish
Bedrooms 3
Full Baths 2
Half Baths 1
HOA Fees $362/mo
HOA Y/N Yes
Total Fin. Sqft 1584
Originating Board Space Coast MLS (Space Coast Association of REALTORS®)
Year Built 2018
Tax Year 2023
Lot Size 3,484 Sqft
Acres 0.08
Property Sub-Type Townhouse
Property Description
Welcome to this stunning 3-bedroom, 2.5-bath end-unit townhouse, where modern design meets comfort. The contemporary kitchen boasts a large island that overlooks the family/great room, creating a perfect space for gatherings. This home is filled with natural light and includes convenient features such as an upstairs laundry, Nest thermostat, and Nest video doorbell. The kitchen and bathrooms feature custom-selected granite countertops and a designer backsplash, adding a touch of elegance. Step through French doors to the fully screened-in courtyard, complete with sealed brick pavers—ideal for relaxing or entertaining family and friends. Plus, there's a 2-car garage and ample street parking available. Brand new Luxury Vinyl Plank (6mm) throughout and tile in the bathrooms, with a custom wood tread staircase—NO CARPET!
Location
State FL
County Osceola
Area 903 - Osceola
Direction From Orlando, take 417 towards the International Airport. Take exit 14 onto Landstar and head south. Turn left onto E. Osceola Pkwy and enter Villa Sol using the left visitor lane. At the 4-way stop sign, turn left onto Camino Real N. The property is in the third building on the left, with a storm door and real estate sign in front.
Rooms
Primary Bedroom Level Second
Bedroom 2 Second
Bedroom 3 Second
Dining Room Main
Kitchen Main
Extra Room 1 Main
Interior
Interior Features Ceiling Fan(s), Kitchen Island, Open Floorplan, Pantry, Primary Bathroom - Shower No Tub, Smart Thermostat, Walk-In Closet(s), Other
Heating Central
Cooling Central Air
Flooring Tile, Vinyl, Wood
Furnishings Unfurnished
Appliance Dishwasher, Disposal, Dryer, Electric Range, Gas Water Heater, Ice Maker, Microwave, Refrigerator, Washer
Laundry Electric Dryer Hookup, In Unit, Upper Level, Washer Hookup
Exterior
Exterior Feature Courtyard, Impact Windows
Parking Features Detached, Garage, Garage Door Opener, On Street
Garage Spaces 2.0
Pool Community
Utilities Available Cable Connected, Electricity Connected, Sewer Connected, Water Connected
Amenities Available Barbecue, Basketball Court, Cable TV, Clubhouse, Fitness Center, Gated, Jogging Path, Maintenance Grounds, Park, Playground, Spa/Hot Tub, Tennis Court(s), Trash
View Other
Roof Type Tile
Present Use Residential
Street Surface Paved
Porch Front Porch, Patio, Screened
Road Frontage City Street
Garage Yes
Building
Lot Description Corner Lot
Faces East
Story 2
Sewer Public Sewer
Water Public
Architectural Style Spanish
Level or Stories Two
New Construction No
Others
Pets Allowed Yes
HOA Name Artemis Lifestyles
HOA Fee Include Cable TV,Internet,Maintenance Grounds,Maintenance Structure,Trash
Senior Community No
Tax ID 04-25-30-3091-0001-0170
Security Features Security Gate,Security Lights,Smoke Detector(s),Other
Acceptable Financing Cash, Conventional, FHA, VA Loan
Listing Terms Cash, Conventional, FHA, VA Loan
Special Listing Condition Standard
Read Less Info
Want to know what your home might be worth? Contact us for a FREE valuation!

Our team is ready to help you sell your home for the highest possible price ASAP

Bought with LPT Realty LLC
Find out why customers are choosing LPT Realty to meet their real estate needs







