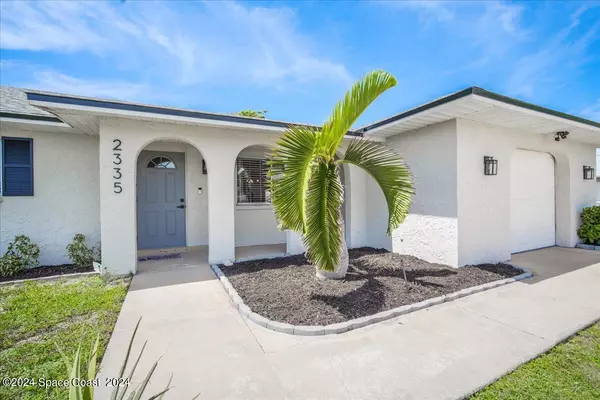$395,000
$390,000
1.3%For more information regarding the value of a property, please contact us for a free consultation.
3 Beds
2 Baths
1,416 SqFt
SOLD DATE : 10/21/2024
Key Details
Sold Price $395,000
Property Type Single Family Home
Sub Type Single Family Residence
Listing Status Sold
Purchase Type For Sale
Square Footage 1,416 sqft
Price per Sqft $278
Subdivision Ridge Manor Estates
MLS Listing ID 1024313
Sold Date 10/21/24
Style Traditional
Bedrooms 3
Full Baths 2
HOA Y/N No
Total Fin. Sqft 1416
Originating Board Space Coast MLS (Space Coast Association of REALTORS®)
Year Built 1978
Annual Tax Amount $2,439
Tax Year 2022
Lot Size 0.300 Acres
Acres 0.3
Property Description
Welcome to one of the best locations on North Banana River Drive! Perfect for raising a family, this home is nestled along sidewalk-lined streets, just minutes from great schools and within walking distance to Kelly Park. Recently updated, the property boasts a brand-NEW roof, NEWER AC, and PVC plumbing throughout. Step inside to find two spacious living rooms and updated flooring throughout. The kitchen shines with granite countertops and brand-new stainless-steel appliances. The oversized primary suite features two walk-in closets and a bath with a new double sink vanity. Spend your afternoons on the screened patio, overlooking a private backyard with serene views of the Ulumay Wildlife Sanctuary. Additional features include an oversized garage and side yard parking perfect for your boat. This is an ideal home for those seeking comfort, privacy, and convenience!
Location
State FL
County Brevard
Area 252 - N Banana River Dr.
Direction Take Jason St to 2335
Interior
Interior Features Built-in Features, His and Hers Closets, Primary Bathroom - Shower No Tub
Heating Natural Gas
Cooling Central Air
Flooring Vinyl
Furnishings Unfurnished
Appliance Dishwasher, Gas Range, Ice Maker, Microwave, Refrigerator
Exterior
Exterior Feature ExteriorFeatures
Parking Features Additional Parking, Garage, Garage Door Opener
Garage Spaces 1.5
Fence Back Yard, Wood
Pool None
Utilities Available Electricity Connected, Natural Gas Connected, Water Connected
View Trees/Woods
Roof Type Shingle
Present Use Single Family
Street Surface Asphalt
Porch Covered, Screened
Road Frontage County Road
Garage Yes
Building
Lot Description Sprinklers In Front, Sprinklers In Rear
Faces East
Story 1
Sewer Public Sewer
Water Public
Architectural Style Traditional
New Construction No
Schools
Elementary Schools Audubon
High Schools Merritt Island
Others
Pets Allowed Yes
Senior Community No
Tax ID 24-37-18-25-0000e.0-0006.00
Acceptable Financing Cash, Conventional, VA Loan
Listing Terms Cash, Conventional, VA Loan
Special Listing Condition Standard
Read Less Info
Want to know what your home might be worth? Contact us for a FREE valuation!

Our team is ready to help you sell your home for the highest possible price ASAP

Bought with RE/MAX Aerospace Realty
Find out why customers are choosing LPT Realty to meet their real estate needs







