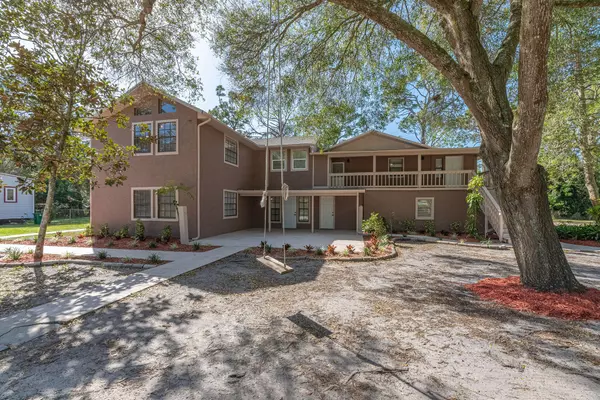$660,000
$699,900
5.7%For more information regarding the value of a property, please contact us for a free consultation.
9 Beds
6 Baths
4,703 SqFt
SOLD DATE : 10/03/2024
Key Details
Sold Price $660,000
Property Type Single Family Home
Sub Type Single Family Residence
Listing Status Sold
Purchase Type For Sale
Square Footage 4,703 sqft
Price per Sqft $140
Subdivision Canaveral Groves Replat Sec B Unit 1 Sheet 3
MLS Listing ID 1004496
Sold Date 10/03/24
Style Ranch
Bedrooms 9
Full Baths 6
HOA Y/N No
Total Fin. Sqft 4703
Originating Board Space Coast MLS (Space Coast Association of REALTORS®)
Year Built 1984
Annual Tax Amount $4,165
Tax Year 2022
Lot Size 1.020 Acres
Acres 1.02
Property Description
Discover the unparalleled charm of this multi-generational haven in the sought-after Canaveral Groves! Situated on over an acre this exceptional estate features 9 bedrooms, 6 bathrooms, and multiple bonus rooms and three kitchenettes. While the property was previously used as multifamily, it lends itself well to entertaining and a multitude of great uses of space. The primary great room is expansive with a fireplace, formal dining, and a flex space opening to a captivating pool and courtyard. With recently painted interiors and exteriors, a newer roof, and fresh carpeting, this property is move-in ready. The large backyard, partially fenced, and an expansive 960 sq ft garage add to the allure. Perfect for multi-generational living or investment opportunities, this residence invites you to explore its endless potential.
Location
State FL
County Brevard
Area 211 - Canaveral Groves
Direction Us-1 to Canaveral Groves Blvd and head West. Take a left on Lee St, take a right on Citrus. House on left.
Interior
Heating Central
Cooling Central Air, Multi Units
Flooring Carpet, Tile, Vinyl
Fireplaces Number 1
Fireplaces Type Wood Burning
Furnishings Unfurnished
Fireplace Yes
Appliance Dishwasher, Electric Range, Microwave, Refrigerator
Exterior
Exterior Feature ExteriorFeatures
Parking Features Garage, Unassigned
Garage Spaces 2.0
Pool In Ground, Private
Utilities Available Electricity Connected
Roof Type Membrane,Shingle
Present Use Multi-Family,Residential
Street Surface Asphalt
Garage Yes
Building
Lot Description Wooded
Faces North
Story 2
Sewer Septic Tank
Water Public
Architectural Style Ranch
Level or Stories Two
New Construction No
Schools
Elementary Schools Fairglen
High Schools Cocoa
Others
Senior Community No
Tax ID 24-35-03-50-00009.0-0017.00
Acceptable Financing Cash, Conventional, FHA, VA Loan
Listing Terms Cash, Conventional, FHA, VA Loan
Special Listing Condition Standard
Read Less Info
Want to know what your home might be worth? Contact us for a FREE valuation!

Our team is ready to help you sell your home for the highest possible price ASAP

Bought with Non-MLS or Out of Area
Find out why customers are choosing LPT Realty to meet their real estate needs







