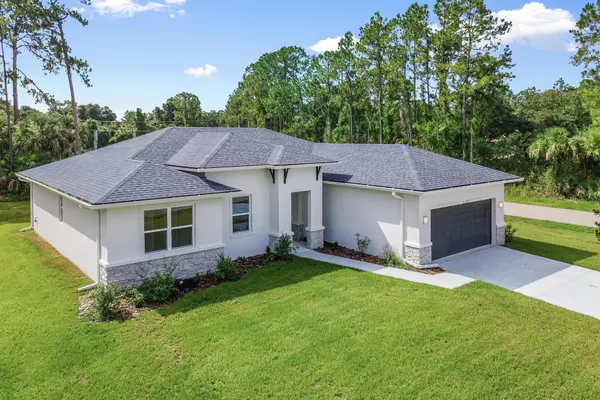$373,000
$377,900
1.3%For more information regarding the value of a property, please contact us for a free consultation.
4 Beds
2 Baths
1,779 SqFt
SOLD DATE : 10/02/2024
Key Details
Sold Price $373,000
Property Type Single Family Home
Sub Type Single Family Residence
Listing Status Sold
Purchase Type For Sale
Square Footage 1,779 sqft
Price per Sqft $209
Subdivision Port Malabar Unit 23
MLS Listing ID 1021235
Sold Date 10/02/24
Bedrooms 4
Full Baths 2
HOA Y/N No
Total Fin. Sqft 1779
Originating Board Space Coast MLS (Space Coast Association of REALTORS®)
Year Built 2024
Annual Tax Amount $487
Tax Year 2022
Lot Size 10,019 Sqft
Acres 0.23
Property Description
Up to $10K in closing costs incentives offered! Estimated Completion by end of August. *Net-Zero Ready* No HOA, No CDD. Included as standard upgrades; Energy Star SS Appliances, top of line AC 15-16-Seer, Luxury tile plank flooring, Quartz countertops, LED lighting, 42'' soft-close cabinets, open floor plan with 9'4ceilings with tray ceiling in the master, Hybrid Water Heater, Covered Lanai, Irrigation System, Water Softener System, Rain Gutters, Hurricane Shutters, Low-E double pane energy-efficient windows, Spray foam insulation throughout the exterior walls and attic, that provides superior insulation as well as an excellent sound suppressant, and lastly, an *optional* solar system to provide a near-zero energy bill and eligibility to a federal tax credit of ~$6,000. Photos are from a previously built model
Location
State FL
County Brevard
Area 343 - Se Palm Bay
Direction From I95 exit 166 for St. Johns Heritage Pkwy SE and west on St. Johns Heritage Pkwy SE for about 1.8 miles and turn right on Babcock St SE, travel 1.3 miles and turn left onto Cogan Dr, travel 0.9 miles and turn left onto Warsaw Ave, in 400ft destination is on the right/
Interior
Interior Features Eat-in Kitchen, Entrance Foyer, Kitchen Island, Open Floorplan, Pantry, Primary Bathroom - Shower No Tub, Smart Thermostat, Split Bedrooms, Walk-In Closet(s)
Heating Central, Electric
Cooling Central Air, Electric
Flooring Tile
Furnishings Unfurnished
Appliance Disposal, ENERGY STAR Qualified Dishwasher, ENERGY STAR Qualified Refrigerator, ENERGY STAR Qualified Water Heater, Microwave, Water Softener Owned
Laundry Electric Dryer Hookup, Washer Hookup
Exterior
Exterior Feature ExteriorFeatures
Parking Features Attached, Garage, Garage Door Opener
Garage Spaces 2.0
Pool None
Utilities Available Cable Available, Water Available
Roof Type Shingle
Present Use Single Family
Street Surface Asphalt
Porch Covered, Patio, Rear Porch
Road Frontage City Street
Garage Yes
Building
Lot Description Sprinklers In Front, Sprinklers In Rear
Faces East
Story 1
Sewer Septic Tank
Water Well
Level or Stories One
New Construction Yes
Schools
Elementary Schools Sunrise
High Schools Bayside
Others
Senior Community No
Tax ID 29-37-33-Gt-01127.0-0005.00
Security Features Carbon Monoxide Detector(s),Smoke Detector(s)
Acceptable Financing Cash, Conventional, FHA, VA Loan
Listing Terms Cash, Conventional, FHA, VA Loan
Special Listing Condition Standard
Read Less Info
Want to know what your home might be worth? Contact us for a FREE valuation!

Our team is ready to help you sell your home for the highest possible price ASAP

Bought with Brite Realty Group
Find out why customers are choosing LPT Realty to meet their real estate needs







