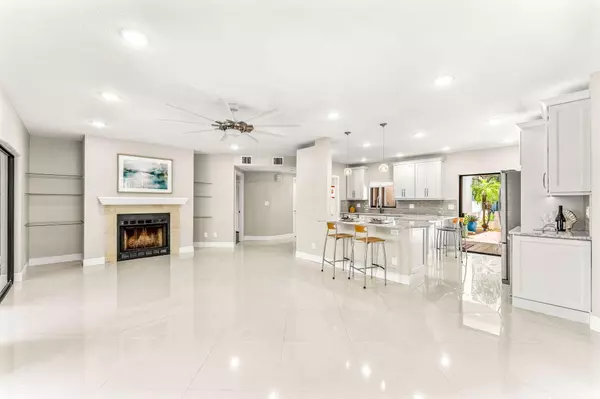$400,000
For more information regarding the value of a property, please contact us for a free consultation.
2 Beds
3 Baths
1,660 SqFt
SOLD DATE : 09/30/2024
Key Details
Sold Price $400,000
Property Type Condo
Sub Type Condominium
Listing Status Sold
Purchase Type For Sale
Square Footage 1,660 sqft
Price per Sqft $240
Subdivision Egret Trace Condo
MLS Listing ID 1016045
Sold Date 09/30/24
Bedrooms 2
Full Baths 2
Half Baths 1
HOA Fees $622/qua
HOA Y/N Yes
Total Fin. Sqft 1660
Originating Board Space Coast MLS (Space Coast Association of REALTORS®)
Year Built 1984
Annual Tax Amount $2,598
Tax Year 2023
Lot Size 5,227 Sqft
Acres 0.12
Property Sub-Type Condominium
Property Description
Welcome to Aquarina Beach and Country Club, Melbourne Beach's finest treasure nestled between the Atlantic Ocean and the Indian River Lagoon. This stunning ground-floor unit features a brand-new roof, a full kitchen renovation with new appliances, and a new AC system, all completed in 2021. The Florida room has impact windows and a mini-split AC added in 2021, a new water heater from 2020, and beautifully laid new pavers from 2021. Aquarina Beach and Country Club is a luxury, gated community with pristine beaches, an 18-hole golf course with its new restaurant Tavern by The Green, and marina dock access. Located in the Archie Carr National Wildlife Refuge, just 4 miles north of Sebastian Inlet, it offers exceptional amenities including tennis courts, a private fishing dock, boat launch, Beach Club, fitness center, sauna, community center, library, and numerous social activities. Live the beach-resort lifestyle in this spectacular paradise!
Location
State FL
County Brevard
Area 385 - South Beaches
Direction Highway A1A N/S to Aquarina Blvd
Interior
Interior Features Breakfast Bar, Ceiling Fan(s), Open Floorplan, Primary Downstairs
Heating Electric
Cooling Central Air, Electric, Multi Units, Split System
Flooring Tile, Wood
Fireplaces Number 1
Fireplaces Type Wood Burning
Furnishings Unfurnished
Fireplace Yes
Appliance Dishwasher, Disposal, Dryer, Electric Range, Electric Water Heater, Microwave, Refrigerator, Washer, Wine Cooler
Laundry Electric Dryer Hookup, In Unit, Lower Level, Washer Hookup
Exterior
Exterior Feature Impact Windows
Parking Features Detached, Garage, Guest
Garage Spaces 1.0
Pool Community, Heated, In Ground
Utilities Available Cable Available, Cable Connected, Electricity Connected, Sewer Connected, Water Connected
Amenities Available Beach Access, Boat Dock, Boat Launch, Car Wash Area, Clubhouse, Fitness Center, Gated, Golf Course, Maintenance Grounds, Management - Full Time, Sauna, Security, Tennis Court(s), Other
Present Use Golf Course,Residential,Single Family
Porch Covered, Deck, Glass Enclosed, Rear Porch
Garage Yes
Building
Lot Description Cul-De-Sac, Many Trees
Faces West
Story 1
Sewer Public Sewer
Water Public
Level or Stories One
New Construction No
Schools
Elementary Schools Gemini
High Schools Melbourne
Others
Pets Allowed Yes
HOA Name Master Association
HOA Fee Include Insurance,Maintenance Grounds,Pest Control,Security
Senior Community No
Tax ID 29-38-36-Mu-00001.0-0001.03
Security Features Gated with Guard,Security Gate
Acceptable Financing Cash, Conventional, VA Loan
Listing Terms Cash, Conventional, VA Loan
Special Listing Condition Standard
Read Less Info
Want to know what your home might be worth? Contact us for a FREE valuation!

Our team is ready to help you sell your home for the highest possible price ASAP

Bought with EXP Realty LLC
Find out why customers are choosing LPT Realty to meet their real estate needs







