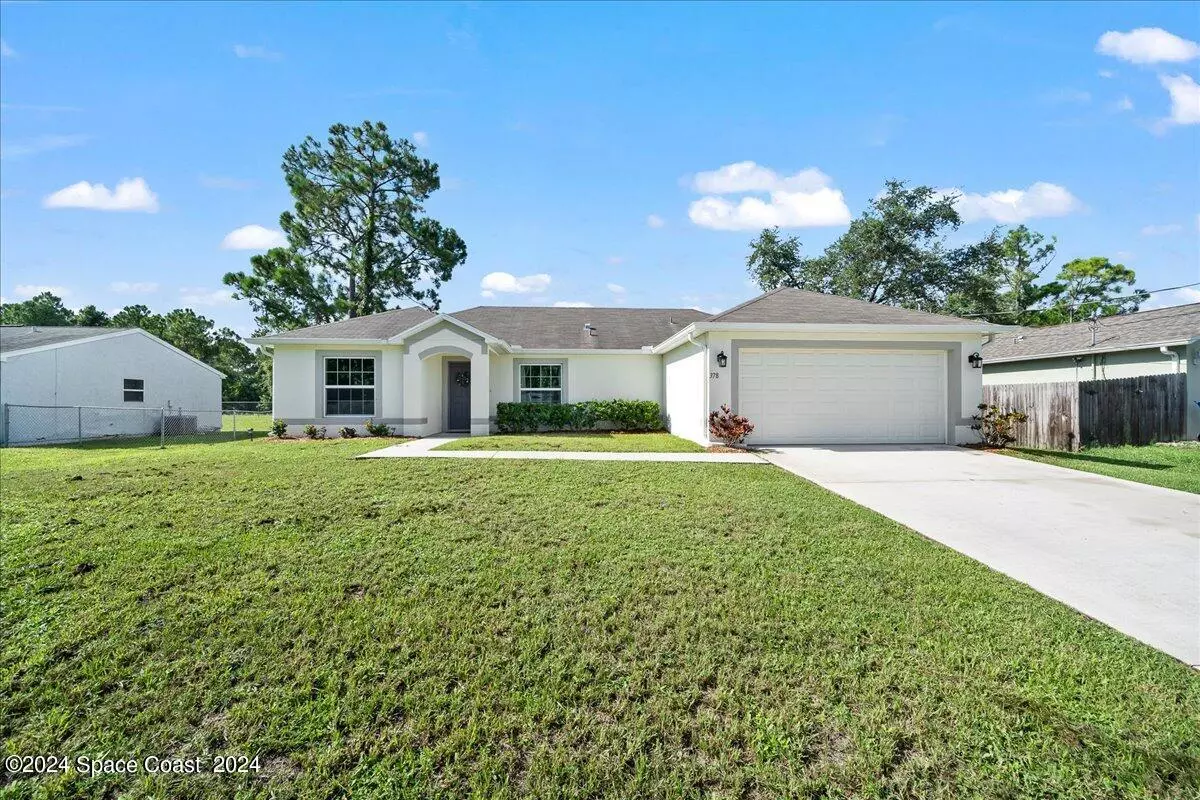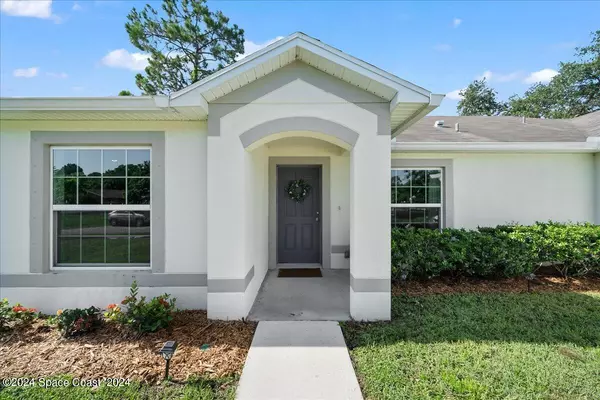$308,000
$305,000
1.0%For more information regarding the value of a property, please contact us for a free consultation.
3 Beds
2 Baths
1,430 SqFt
SOLD DATE : 09/20/2024
Key Details
Sold Price $308,000
Property Type Single Family Home
Sub Type Single Family Residence
Listing Status Sold
Purchase Type For Sale
Square Footage 1,430 sqft
Price per Sqft $215
Subdivision Port Malabar Unit 12
MLS Listing ID 1022311
Sold Date 09/20/24
Bedrooms 3
Full Baths 2
HOA Y/N No
Total Fin. Sqft 1430
Originating Board Space Coast MLS (Space Coast Association of REALTORS®)
Year Built 2018
Annual Tax Amount $2,300
Tax Year 2022
Lot Size 10,019 Sqft
Acres 0.23
Property Description
Welcome Home to this light and bright, well maintained, 3 Bedroom / 2 Bath home. Built in 2018, this beautiful home boasts a spacious, open concept living / dining / kitchen area with vaulted ceilings. The kitchen includes 42'' upper cabinetry, a large island / breakfast bar, a pantry, and luxury vinyl plank flooring. The indoor laundry room includes the washer and dryer and built in cabinets above them, for additional storage. The spacious owner's suite features a vaulted ceiling and walk-in closet; The ensuite includes a double sink vanity and walk-in shower. Enjoy the outdoors on the truss covered, screened back porch or sitting by the firepit. The backyard includes an herb garden, and a 6' x 7.5' shed built on a proper foundation. Nestled in a quiet neighborhood, yet convenient to schools and shopping, this home is a must see!
Location
State FL
County Brevard
Area 343 - Se Palm Bay
Direction Malabar Rd SW to Eldron Blvd SE. Right onto Brantley St SE, Home is on the Left.
Interior
Interior Features Breakfast Bar, Ceiling Fan(s), Kitchen Island, Open Floorplan, Pantry, Primary Bathroom - Shower No Tub, Split Bedrooms, Vaulted Ceiling(s), Walk-In Closet(s)
Heating Central, Electric
Cooling Central Air, Electric
Flooring Carpet, Vinyl
Furnishings Unfurnished
Appliance Dishwasher, Disposal, Dryer, Electric Range, Electric Water Heater, Ice Maker, Microwave, Refrigerator, Washer
Exterior
Exterior Feature Fire Pit, Other, Storm Shutters
Parking Features Attached, Garage, Garage Door Opener
Garage Spaces 2.0
Pool None
Utilities Available Cable Available, Electricity Connected, Water Connected
Roof Type Shingle
Present Use Residential,Single Family
Street Surface Paved
Porch Covered, Rear Porch, Screened
Garage Yes
Building
Lot Description Cleared, Drainage Canal
Faces North
Story 1
Sewer Septic Tank
Water Public
Level or Stories One
New Construction No
Schools
Elementary Schools Turner
High Schools Heritage
Others
Senior Community No
Tax ID 29-37-07-Gn-00498.0-0016.00
Acceptable Financing Cash, Conventional, FHA, VA Loan
Listing Terms Cash, Conventional, FHA, VA Loan
Special Listing Condition Standard
Read Less Info
Want to know what your home might be worth? Contact us for a FREE valuation!

Our team is ready to help you sell your home for the highest possible price ASAP

Bought with Non-MLS or Out of Area
Find out why customers are choosing LPT Realty to meet their real estate needs







