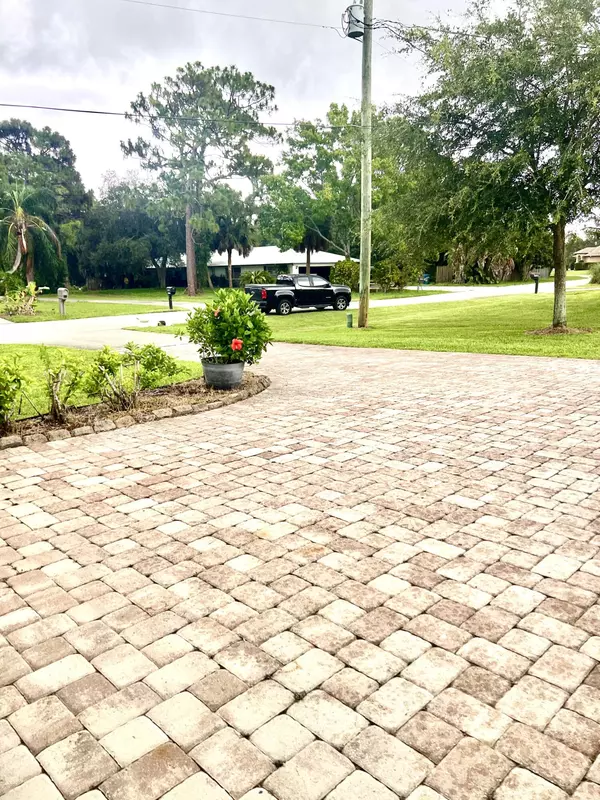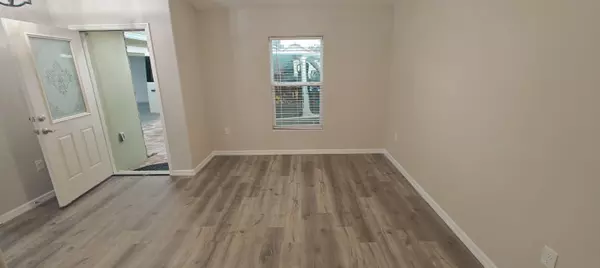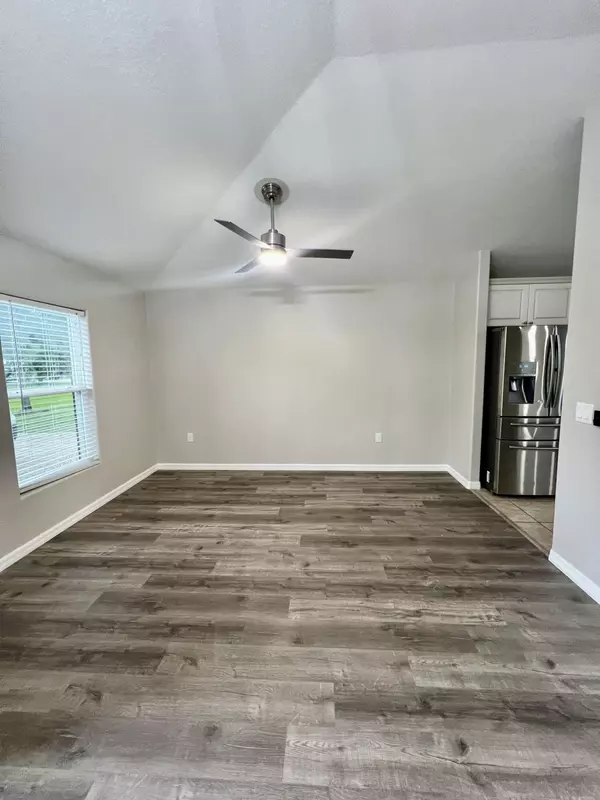$425,000
For more information regarding the value of a property, please contact us for a free consultation.
4 Beds
2 Baths
1,879 SqFt
SOLD DATE : 09/13/2024
Key Details
Sold Price $425,000
Property Type Single Family Home
Sub Type Single Family Residence
Listing Status Sold
Purchase Type For Sale
Square Footage 1,879 sqft
Price per Sqft $226
MLS Listing ID 1019199
Sold Date 09/13/24
Bedrooms 4
Full Baths 2
HOA Y/N No
Total Fin. Sqft 1879
Originating Board Space Coast MLS (Space Coast Association of REALTORS®)
Year Built 2015
Annual Tax Amount $3,243
Tax Year 2022
Lot Size 0.300 Acres
Acres 0.3
Property Sub-Type Single Family Residence
Property Description
New Owner Wanted! Remodeled 4 Bedroom 2 Bath w/ 3 Car Garage Home in the West Parkway area of Melbourne available NOW! Concrete Block & Stucco! Pavered Driveway! Split-Bedroom House with Open Floorplan! Large Kitchen with staggered cabinets and Granite Counter Tops! Stainless Steel Appliances! Freshly Painted! Rounded Large Master Bedroom w/ Double Sinks and Walk-in Shower!Drywall Corners and Coffered Ceiling! Luxury Vinyl Plank and Tile Flooring! New Lights and Ceiling Fans! Generator Transfer Switch! Natural Gas to the house! City Water! Well & Irrigation System! Amazing Location! Close to shopping, Medical and State College! Short Drive to downtown Melbourne or Viera! Easy drive to most Florida Attractions!
Location
State FL
County Brevard
Area 321 - Lake Washington/S Of Post
Direction West on Parkway from Wickham; South on Kershaw; First house on the right. Use GPS
Interior
Interior Features Breakfast Bar, Breakfast Nook, Ceiling Fan(s), Eat-in Kitchen, Entrance Foyer, Kitchen Island, Open Floorplan, Pantry, Primary Downstairs, Split Bedrooms
Heating Central, Electric
Cooling Central Air, Electric
Flooring Laminate, Tile
Furnishings Unfurnished
Appliance Disposal, Dryer, Electric Oven, Electric Range, Electric Water Heater, ENERGY STAR Qualified Dishwasher, Ice Maker, Microwave, Refrigerator, Washer
Laundry Electric Dryer Hookup, In Unit, Lower Level, Washer Hookup
Exterior
Exterior Feature ExteriorFeatures
Parking Features Attached, Garage, Garage Door Opener
Garage Spaces 3.0
Fence Wood
Pool None
Utilities Available Cable Connected, Electricity Connected, Natural Gas Available, Water Connected
Roof Type Shingle
Present Use Residential,Single Family
Street Surface Asphalt
Porch Patio
Road Frontage City Street, Private Road
Garage Yes
Building
Lot Description Corner Lot, Other
Faces East
Story 1
Sewer Septic Tank
Water Public, Well
Level or Stories One
New Construction No
Schools
Elementary Schools Croton
High Schools Eau Gallie
Others
Pets Allowed Yes
Senior Community No
Tax ID 27-36-12-00-00018.0-0000.00
Acceptable Financing Cash, Conventional, FHA, VA Loan
Listing Terms Cash, Conventional, FHA, VA Loan
Special Listing Condition Standard
Read Less Info
Want to know what your home might be worth? Contact us for a FREE valuation!

Our team is ready to help you sell your home for the highest possible price ASAP

Bought with Blue Marlin Real Estate
Find out why customers are choosing LPT Realty to meet their real estate needs







