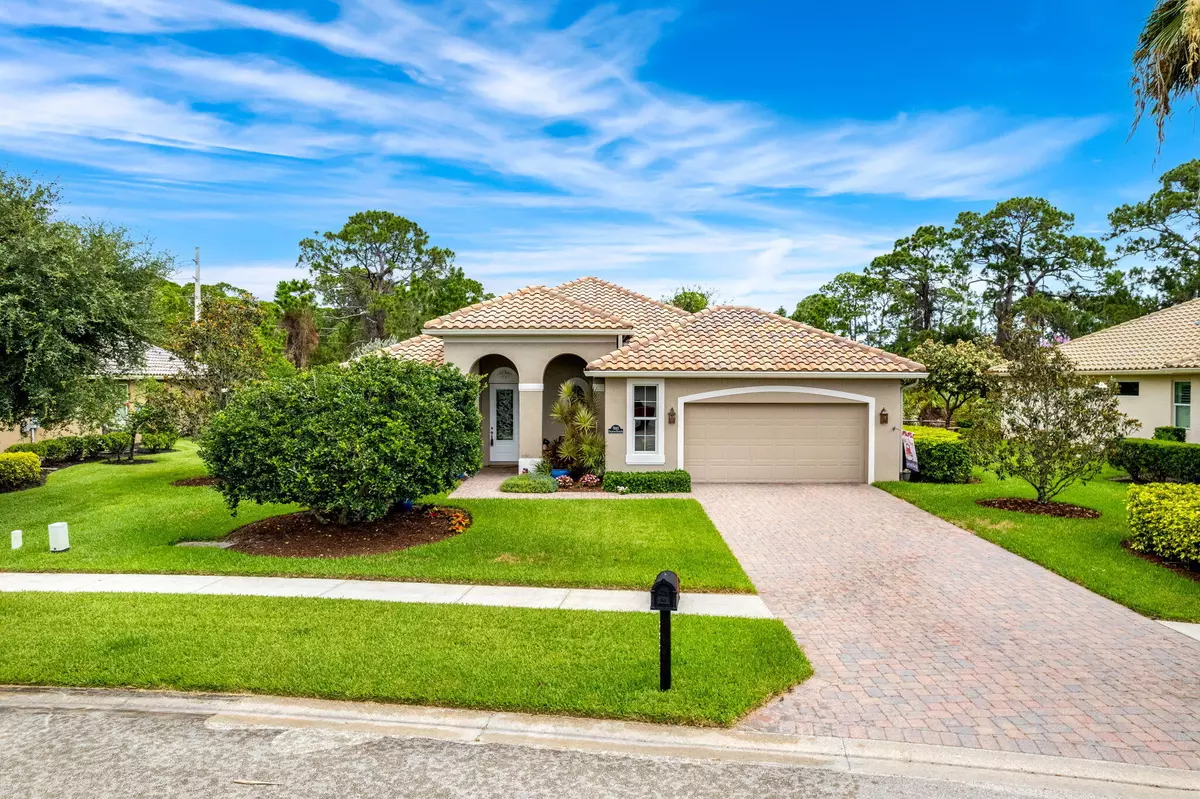$525,000
$545,000
3.7%For more information regarding the value of a property, please contact us for a free consultation.
3 Beds
2 Baths
1,882 SqFt
SOLD DATE : 09/13/2024
Key Details
Sold Price $525,000
Property Type Single Family Home
Sub Type Single Family Residence
Listing Status Sold
Purchase Type For Sale
Square Footage 1,882 sqft
Price per Sqft $278
MLS Listing ID 1017331
Sold Date 09/13/24
Bedrooms 3
Full Baths 2
HOA Fees $39
HOA Y/N Yes
Total Fin. Sqft 1882
Originating Board Space Coast MLS (Space Coast Association of REALTORS®)
Year Built 2013
Lot Size 0.300 Acres
Acres 0.3
Property Description
Experience the ultimate blend of luxury & functionality in this stunning preserve lot home. Inside the great room, boasting 10-ft ceilings & impact-rated glass, offers breathtaking views of the preserve, seamlessly merging indoor/outdoor living. Enjoy the versatile flex room w/ double pocket doors, perfect for an art studio, office or additional bedroom. Step out to the covered, screened lanai through supersized sliders, providing a serene retreat overlooking the preserve. The oversized 2.5 car garage, complete w/ epoxy flooring, offers ample space for vehicles & storage. Inside, the home features a deluxe kitchen w/ SS appliances, double ovens, bump-out cherry cabinets w/ crown molding, & Brazilian quartzite counters. The Taex in-wall pest control system, fresh exterior/interior paint, & thoughtful floor plan enhance the livability & functionality of this exquisite home. The backyard, adorned w/ powder puff flowering trees, add a touch of whimsical beauty to this exceptional property
Location
State FL
County Indian River
Area 904 - Indian River
Direction US 1 N/S FL-510 E/W to Wabasso Beach Rd Continue Straight onto 85th St. Turn Left onto 58th Ave Turn Right onto 77th St. Turn Left onto Mesetta way Turn Left onto Fieldstone Ranch Sq. Destination will be on the left
Interior
Interior Features Breakfast Bar, Built-in Features, Ceiling Fan(s), Entrance Foyer, His and Hers Closets, Kitchen Island, Open Floorplan, Pantry, Primary Bathroom -Tub with Separate Shower, Smart Thermostat, Split Bedrooms, Walk-In Closet(s)
Heating Central, Electric
Cooling Central Air, Electric
Flooring Carpet, Tile
Furnishings Unfurnished
Fireplace No
Appliance Dishwasher, Disposal, Double Oven, Dryer, Electric Cooktop, Electric Oven, Electric Range, Microwave, Refrigerator, Washer
Laundry Electric Dryer Hookup, Washer Hookup
Exterior
Exterior Feature Impact Windows
Parking Features Attached, Garage, Garage Door Opener
Garage Spaces 2.0
Pool None
Utilities Available Cable Available, Electricity Connected, Sewer Connected, Water Connected
Amenities Available Gated
View Protected Preserve
Roof Type Tile
Present Use Residential,Single Family
Street Surface Paved
Porch Covered, Patio, Screened
Garage Yes
Building
Lot Description Few Trees
Faces South
Story 1
Sewer Public Sewer
Water Public
Level or Stories One
New Construction No
Others
Pets Allowed Yes
HOA Name Fieldstone Ranch HOA
HOA Fee Include Other
Senior Community No
Security Features Security Gate
Acceptable Financing Cash, Conventional, VA Loan
Listing Terms Cash, Conventional, VA Loan
Special Listing Condition Standard
Read Less Info
Want to know what your home might be worth? Contact us for a FREE valuation!

Our team is ready to help you sell your home for the highest possible price ASAP

Bought with LPT Realty, LLC
Find out why customers are choosing LPT Realty to meet their real estate needs







