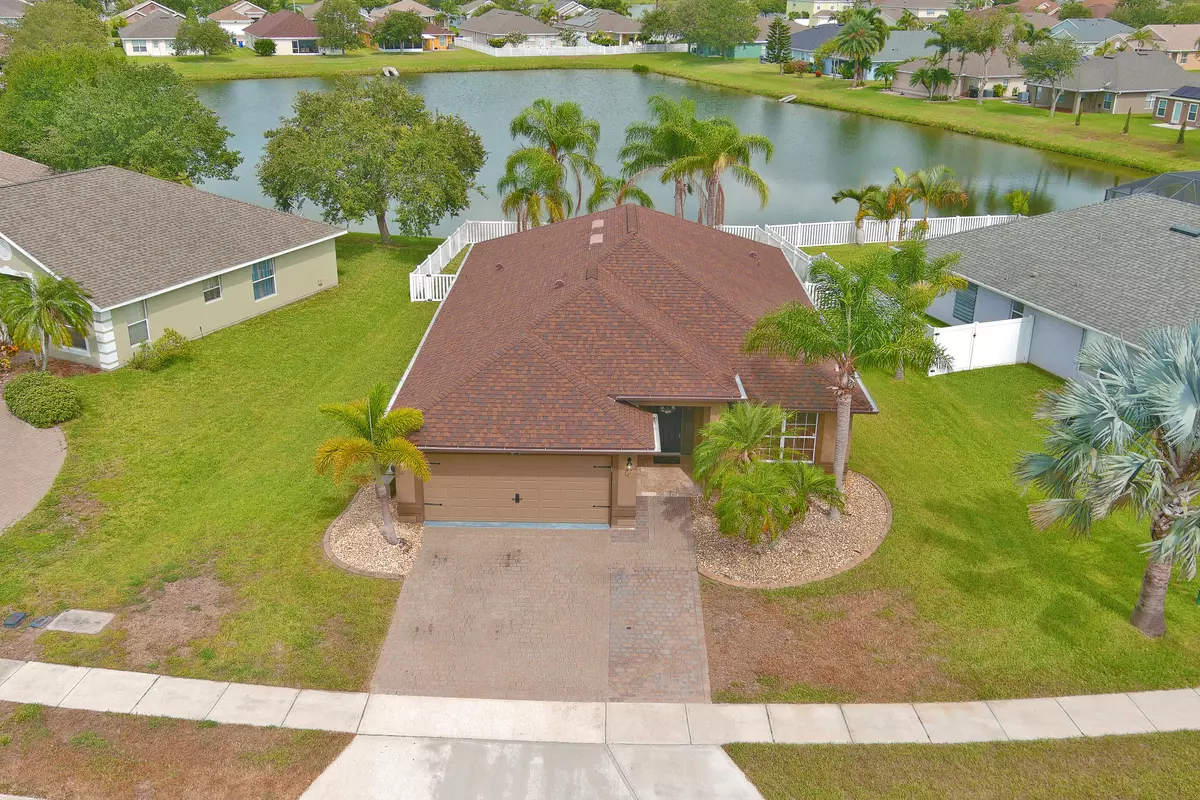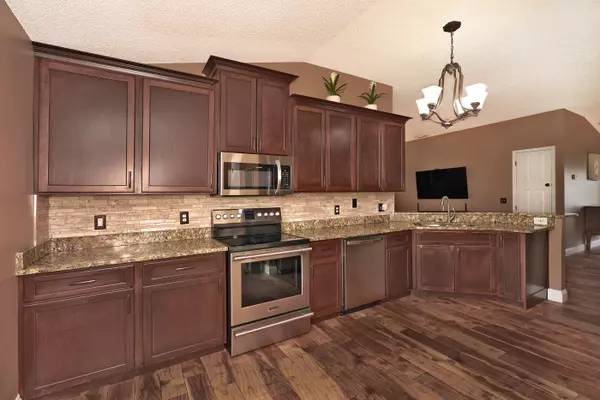$410,000
$410,000
For more information regarding the value of a property, please contact us for a free consultation.
4 Beds
2 Baths
1,848 SqFt
SOLD DATE : 09/06/2024
Key Details
Sold Price $410,000
Property Type Single Family Home
Sub Type Single Family Residence
Listing Status Sold
Purchase Type For Sale
Square Footage 1,848 sqft
Price per Sqft $221
Subdivision Phillips Landing
MLS Listing ID 1021425
Sold Date 09/06/24
Style Contemporary
Bedrooms 4
Full Baths 2
HOA Fees $64/ann
HOA Y/N Yes
Total Fin. Sqft 1848
Originating Board Space Coast MLS (Space Coast Association of REALTORS®)
Year Built 2005
Annual Tax Amount $3,185
Tax Year 2022
Lot Size 8,276 Sqft
Acres 0.19
Property Description
There is so much to be impressed by in this tastefully upgraded LAKEFRONT 4/2 home located in sought after Phillips Landing! No detail was overlooked in the upgrades including roof (2018), granite counters, plank tile flooring throughout, extensive tile work on porches as well as the kitchen backsplash, bathroom walls and the back porch slider wall! Discriminating buyers will appreciate the extended paver drive and sidewalk not to mention the glass sink bowls, and granite counters! Enjoy amazing sunset views while entertaining in the fenced yard with custom fire pit. Phillips Landing is known for its friendly atmosphere with community pool and playground as well as the convenience to I95, shopping, churches, schools, restaurants and a quick commute to beaches, airport, the Avenues and so much more!
Location
State FL
County Brevard
Area 214 - Rockledge - West Of Us1
Direction From I95 take Fiske Blvd exit north then west to Phillips Landing Subdivision OR from 520, south on Fiske Blvd to Phillips Landing, then south on Bridgeport Circle (across street from community pool and amenities)
Interior
Interior Features Breakfast Bar, Breakfast Nook, Built-in Features, Ceiling Fan(s), Eat-in Kitchen, Entrance Foyer, Open Floorplan, Pantry, Primary Bathroom - Shower No Tub, Split Bedrooms, Vaulted Ceiling(s), Walk-In Closet(s)
Heating Central, Electric
Cooling Central Air, Electric
Flooring Tile, Other
Fireplaces Type Other
Furnishings Unfurnished
Fireplace Yes
Appliance Dishwasher, Disposal, Electric Range, Electric Water Heater, Microwave, Refrigerator
Laundry Electric Dryer Hookup, Washer Hookup
Exterior
Exterior Feature Fire Pit
Parking Features Garage
Garage Spaces 2.0
Fence Back Yard, Vinyl
Pool Community, In Ground, Other
Utilities Available Cable Available, Electricity Available, Electricity Connected, Natural Gas Not Available, Sewer Available, Sewer Connected, Water Available, Water Connected
Amenities Available Children's Pool, Management - Off Site, Park, Playground
Waterfront Description Lake Front,Pond,Waterfront Community
View Lake, Pond
Roof Type Shingle
Present Use Residential,Single Family
Street Surface Asphalt
Accessibility Accessible Bedroom, Accessible Central Living Area, Accessible Closets, Accessible Common Area, Accessible Doors, Accessible Entrance, Accessible for Hearing-Impairment, Accessible Full Bath, Accessible Hallway(s), Accessible Kitchen, Accessible Kitchen Appliances, Accessible Washer/Dryer, Central Living Area, Common Area
Porch Front Porch, Porch, Screened
Garage Yes
Building
Lot Description Few Trees, Sprinklers In Front
Faces East
Story 1
Sewer Public Sewer
Water Public
Architectural Style Contemporary
Level or Stories One
New Construction No
Schools
Elementary Schools Andersen
High Schools Rockledge
Others
HOA Name Leland Management
HOA Fee Include Insurance,Other
Senior Community No
Tax ID 25-36-17-Tl-00000.0-0038.00
Acceptable Financing Cash, Conventional, FHA, VA Loan
Listing Terms Cash, Conventional, FHA, VA Loan
Special Listing Condition Standard
Read Less Info
Want to know what your home might be worth? Contact us for a FREE valuation!

Our team is ready to help you sell your home for the highest possible price ASAP

Bought with LPT Realty, LLC

Find out why customers are choosing LPT Realty to meet their real estate needs







