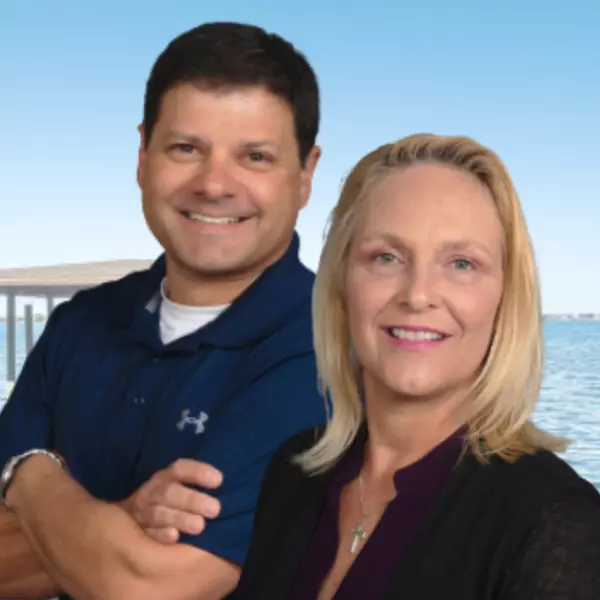$300,000
For more information regarding the value of a property, please contact us for a free consultation.
4 Beds
2 Baths
1,654 SqFt
SOLD DATE : 09/04/2024
Key Details
Sold Price $300,000
Property Type Single Family Home
Sub Type Single Family Residence
Listing Status Sold
Purchase Type For Sale
Square Footage 1,654 sqft
Price per Sqft $181
MLS Listing ID 1015373
Sold Date 09/04/24
Bedrooms 4
Full Baths 2
HOA Y/N No
Total Fin. Sqft 1654
Year Built 2007
Annual Tax Amount $1,931
Tax Year 2023
Lot Size 0.520 Acres
Acres 0.52
Lot Dimensions 22651 SF
Property Sub-Type Single Family Residence
Source Space Coast MLS (Space Coast Association of REALTORS®)
Land Area 1654
Property Description
The perfect blend of modern charm and contemporary comfort! This stunning 4-bed, 2-bath split floor plan Ocala home (built 2007, meticulously renovated 2024) offers modern charm & comfort. LOCATON, LOCATION, LOCATION - Relax on your private cul-de-sac lot (.5+ acres!) with a majestic tree & former Huntington Golf Course views in your backyard. The open concept layout boasts a gorgeous kitchen (quartz counters!) perfect for entertaining. Unwind in the primary bath with Bluetooth speakers! A spacious 2-car garage & storage shed keep your Florida gear organized. Easy commutes, fantastic restaurants & endless entertainment options await! Don't miss out! Contact us for a showing.
Location
State FL
County Marion
Area 999 - Out Of Area
Direction West from 75 on highway 484, exit south to Marion Oaks Manor, left on 144th street rd, left on 143rd lane road to 6608.
Rooms
Primary Bedroom Level Main
Bedroom 2 Main
Bedroom 3 Main
Interior
Interior Features Breakfast Bar, Ceiling Fan(s), Open Floorplan
Heating Electric
Cooling Electric
Flooring Tile, Vinyl
Furnishings Unfurnished
Appliance Electric Oven, Electric Range, Microwave, Refrigerator
Exterior
Exterior Feature Other
Parking Features Attached
Garage Spaces 2.0
Pool None
Utilities Available Electricity Available, Sewer Not Available, Water Available, Other
View Trees/Woods
Roof Type Shingle
Present Use Residential,Single Family
Street Surface Asphalt
Road Frontage County Road
Garage Yes
Building
Lot Description Cul-De-Sac, Dead End Street, Many Trees
Faces Northeast
Story 1
Sewer Septic Tank
Water Well
Level or Stories One
Additional Building Shed(s)
New Construction No
Others
Senior Community No
Tax ID 8009-1260-14
Security Features Closed Circuit Camera(s)
Acceptable Financing Cash, Conventional, FHA, VA Loan
Listing Terms Cash, Conventional, FHA, VA Loan
Special Listing Condition Standard
Read Less Info
Want to know what your home might be worth? Contact us for a FREE valuation!

Our team is ready to help you sell your home for the highest possible price ASAP

Bought with EXP Realty, LLC
Find out why customers are choosing LPT Realty to meet their real estate needs







