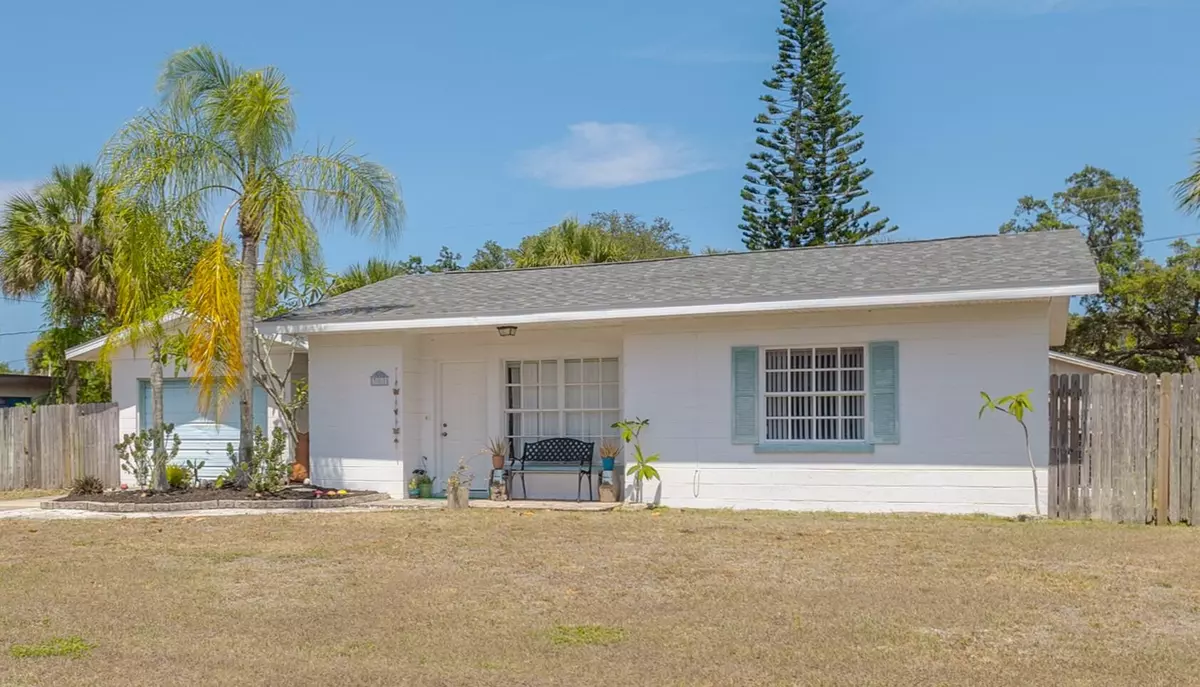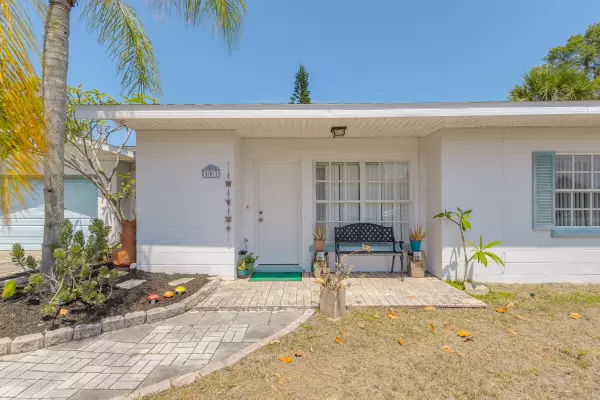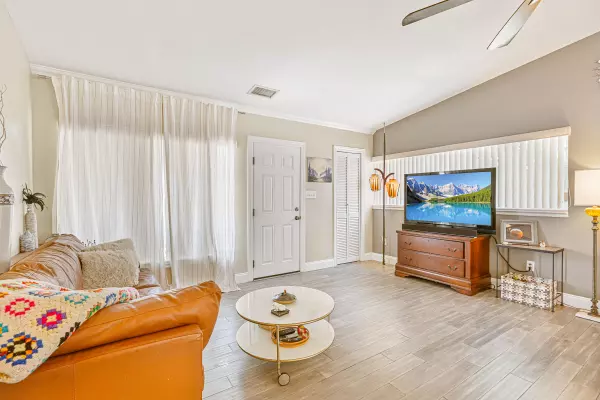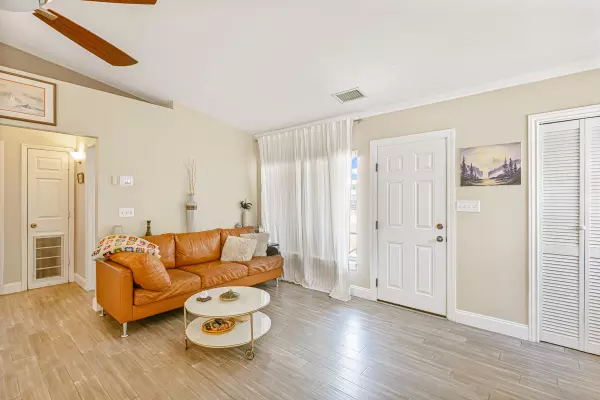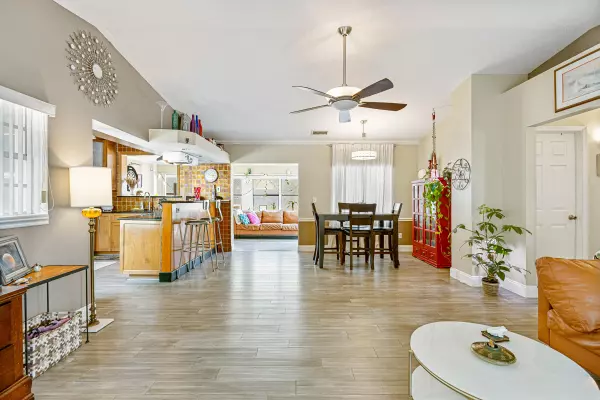$248,000
For more information regarding the value of a property, please contact us for a free consultation.
2 Beds
1 Bath
1,110 SqFt
SOLD DATE : 08/30/2024
Key Details
Sold Price $248,000
Property Type Single Family Home
Sub Type Single Family Residence
Listing Status Sold
Purchase Type For Sale
Square Footage 1,110 sqft
Price per Sqft $223
Subdivision Nieman Heights
MLS Listing ID 1016279
Sold Date 08/30/24
Style Traditional
Bedrooms 2
Full Baths 1
HOA Y/N No
Total Fin. Sqft 1110
Originating Board Space Coast MLS (Space Coast Association of REALTORS®)
Year Built 1952
Annual Tax Amount $1,488
Tax Year 2023
Lot Size 9,583 Sqft
Acres 0.22
Property Sub-Type Single Family Residence
Property Description
Check out this super cute, updated home! Lots of updates in this beauty--Stainless steel appliances, granite countertops, custom cabinetry & beautiful luminescent copper backsplash in the kitchen; Engineered bamboo flooring, water filtration/softener system, newer fans & chandelier; ROOF Nov 2023, A/C 2023; Elec panel replaced; DRAINLINES HAVE BEEN REPLACED; from the home to the street; Newer disposal & faucet; Florida room is under air and provides another big area of living space; Backyard is fenced-in and oversized; UV film on FL room windows cut down on heat coming in; Garage is extra long and wide for any workshop projects; Washer and dryer stay; This home is move-in ready; Don't let the square footage fool you--the bedrooms are ample size and there is lots of open living areas here--and FL room could be converted to a 3rd bedroom should you need to! 7 minutes to the ocean, steps to the river; Super easy to show! This home won't last long!!
Location
State FL
County Brevard
Area 323 - Eau Gallie
Direction US 1 to Babcock to West on Avenue D East; go two blocks and take a right on Herring; Home will be on right after the huge vacant lot
Interior
Interior Features Breakfast Bar, Ceiling Fan(s), Open Floorplan, Primary Bathroom - Tub with Shower
Heating Electric
Cooling Electric
Flooring Laminate
Furnishings Unfurnished
Appliance Dishwasher, Disposal, Dryer, Electric Oven, Electric Range, Electric Water Heater, Microwave, Refrigerator, Washer
Laundry Electric Dryer Hookup, In Garage, Washer Hookup
Exterior
Exterior Feature ExteriorFeatures
Parking Features Garage, Garage Door Opener
Garage Spaces 1.0
Fence Back Yard, Fenced, Privacy, Wood
Pool None
Utilities Available Cable Available, Electricity Connected, Sewer Connected, Water Connected
Present Use Residential,Single Family
Garage Yes
Building
Lot Description Cleared, Few Trees
Faces West
Story 1
Sewer Public Sewer
Water Public
Architectural Style Traditional
Level or Stories One
Additional Building Shed(s)
New Construction No
Schools
Elementary Schools Harbor City
High Schools Melbourne
Others
Pets Allowed Yes
Senior Community No
Tax ID 27-37-28-75-00000.0-0098.00
Acceptable Financing Cash, Conventional, FHA, VA Loan
Listing Terms Cash, Conventional, FHA, VA Loan
Special Listing Condition Standard
Read Less Info
Want to know what your home might be worth? Contact us for a FREE valuation!

Our team is ready to help you sell your home for the highest possible price ASAP

Bought with Blue Marlin Real Estate
Find out why customers are choosing LPT Realty to meet their real estate needs


