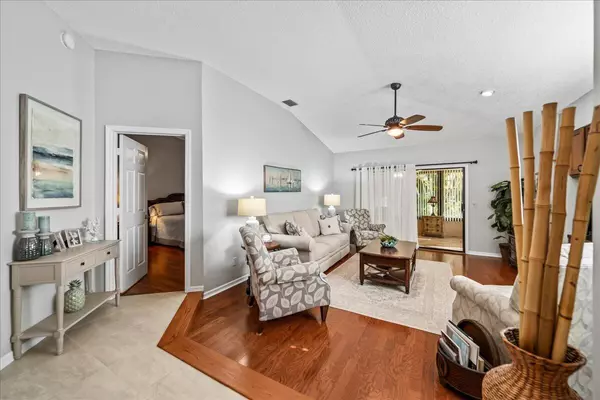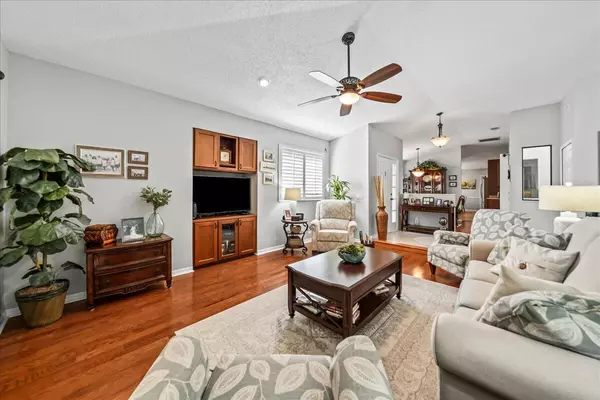$420,000
For more information regarding the value of a property, please contact us for a free consultation.
2 Beds
2 Baths
1,468 SqFt
SOLD DATE : 08/22/2024
Key Details
Sold Price $420,000
Property Type Townhouse
Sub Type Townhouse
Listing Status Sold
Purchase Type For Sale
Square Footage 1,468 sqft
Price per Sqft $286
Subdivision Gleasons Replat Of A Portion Of The Town Of Eau Ga
MLS Listing ID 1018112
Sold Date 08/22/24
Style Patio Home
Bedrooms 2
Full Baths 2
HOA Fees $590/mo
HOA Y/N Yes
Total Fin. Sqft 1468
Originating Board Space Coast MLS (Space Coast Association of REALTORS®)
Year Built 1987
Annual Tax Amount $1,849
Tax Year 2023
Lot Size 1,742 Sqft
Acres 0.04
Property Sub-Type Townhouse
Property Description
Welcome to your new oasis at Park Side Place, a hidden gem bordering Gleason Park in Indian Harbour Beach, a charming coastal town along Florida's Space Coast. This beautiful beachside patio home, an end unit, offers privacy with lush landscaping and majestic oaks, including a community pool and clubhouse. The single-floor layout includes a two-car garage, extra guest parking, and a side entry courtyard with pavers. Enjoy modern updates in the kitchen and bathrooms, with updated cabinetry, counters, tiled showers, and wood flooring. With a new A/C (2024) and a tile roof (2014), the home also features an enclosed family room with a separate A/C, adding extra space. Conveniently located within walking distance of shopping, banks, and restaurants, this home combines tranquility, luxury, and convenience. Relax on your private patio, stroll in the park, or enjoy the vibrant community atmosphere. Contact us today to schedule a tour and experience this exceptional property.
Location
State FL
County Brevard
Area 382-Satellite Bch/Indian Harbour Bch
Direction South Patrick Drive just North of Eau Gallie Cswy traffic light. Turn R into Parkside Place. Straight to 810 on left backing up to Gleason Park..
Interior
Interior Features Breakfast Nook, Ceiling Fan(s), Eat-in Kitchen, Entrance Foyer, Guest Suite, Open Floorplan, Primary Bathroom - Shower No Tub, Primary Downstairs, Vaulted Ceiling(s), Walk-In Closet(s)
Heating Central, Electric, Natural Gas
Cooling Central Air, Electric
Flooring Laminate, Tile, Wood
Furnishings Unfurnished
Appliance Dishwasher, Disposal, Gas Cooktop, Gas Oven, Gas Range, Gas Water Heater, Ice Maker, Microwave, Plumbed For Ice Maker, Refrigerator
Laundry Gas Dryer Hookup, In Unit, Washer Hookup
Exterior
Exterior Feature Courtyard
Parking Features Additional Parking, Garage, Garage Door Opener, Guest
Garage Spaces 2.0
Utilities Available Cable Connected, Electricity Connected, Natural Gas Connected, Sewer Connected, Water Connected
Amenities Available Clubhouse, Maintenance Grounds, Management - Full Time, Management - Off Site, Pickleball, Sauna, Tennis Court(s)
View Trees/Woods
Roof Type Tile
Present Use Single Family
Garage Yes
Private Pool No
Building
Lot Description Wooded
Faces South
Story 1
Sewer Public Sewer
Water Well
Architectural Style Patio Home
Level or Stories One
New Construction No
Schools
Elementary Schools Ocean Breeze
High Schools Satellite
Others
Pets Allowed Yes
HOA Name Parkplace Place
HOA Fee Include Cable TV,Internet,Maintenance Grounds
Senior Community No
Tax ID 27-37-14-05-00000.0-0042.00
Acceptable Financing Cash, Conventional
Listing Terms Cash, Conventional
Read Less Info
Want to know what your home might be worth? Contact us for a FREE valuation!

Our team is ready to help you sell your home for the highest possible price ASAP

Bought with RE/MAX Elite
Find out why customers are choosing LPT Realty to meet their real estate needs







