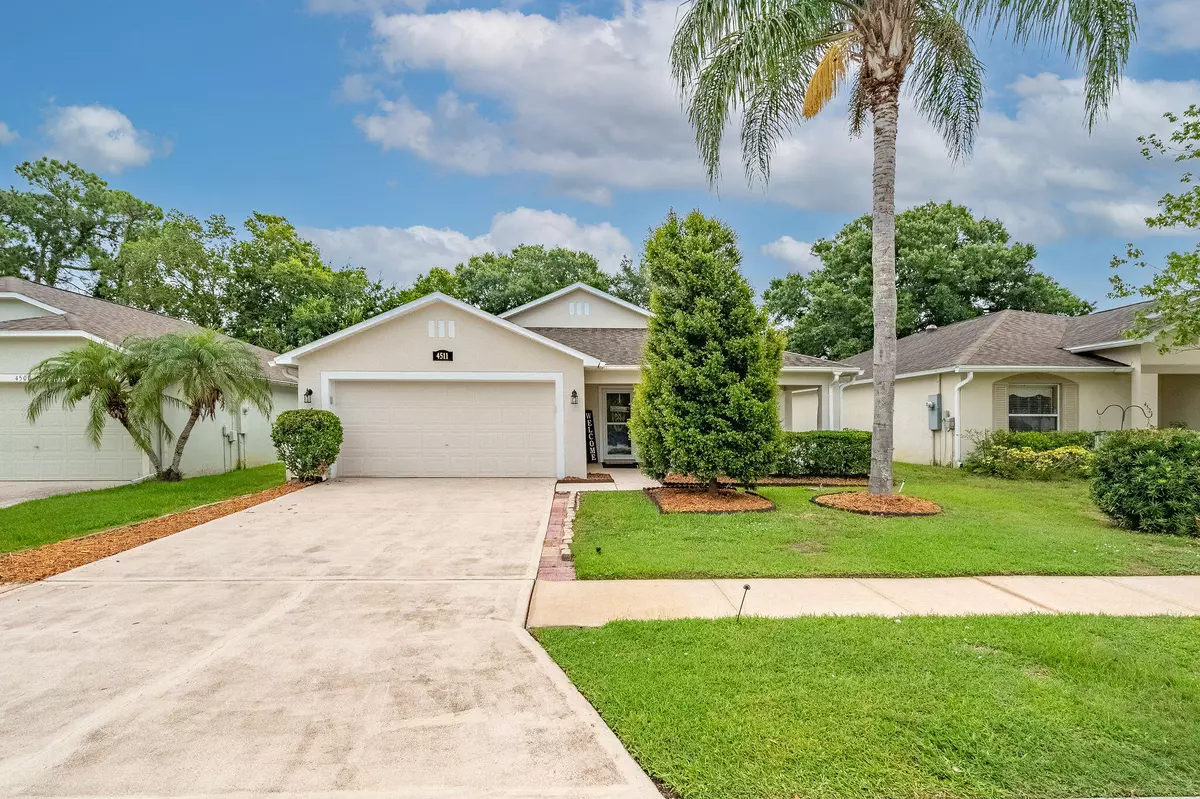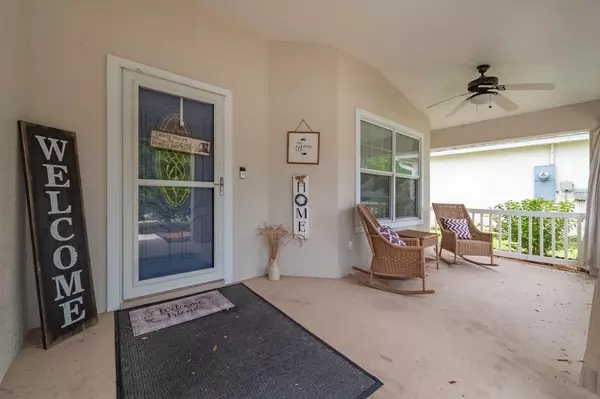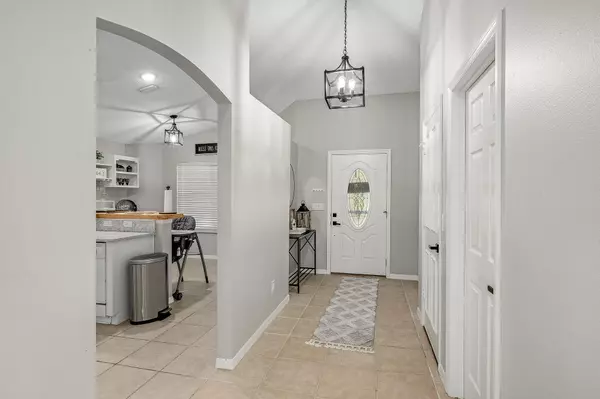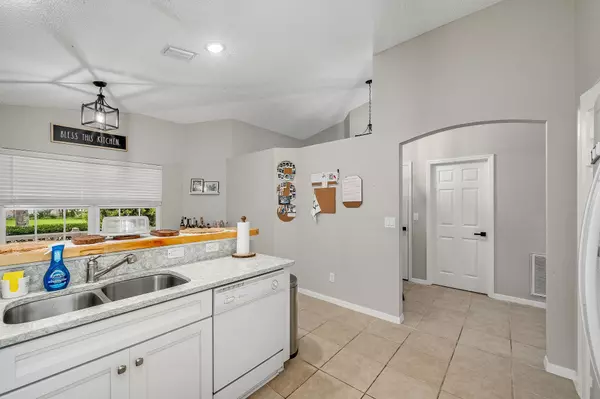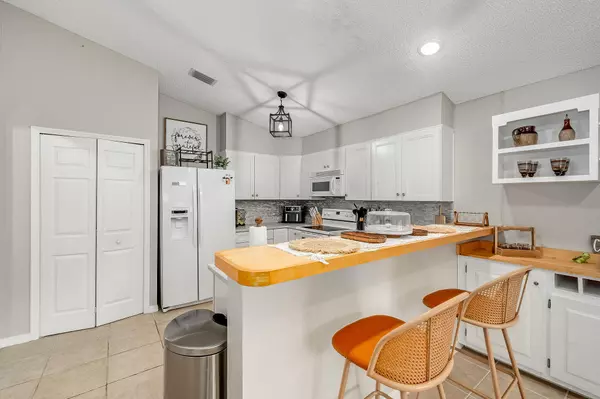$355,000
$359,000
1.1%For more information regarding the value of a property, please contact us for a free consultation.
4 Beds
2 Baths
1,762 SqFt
SOLD DATE : 08/15/2024
Key Details
Sold Price $355,000
Property Type Single Family Home
Sub Type Single Family Residence
Listing Status Sold
Purchase Type For Sale
Square Footage 1,762 sqft
Price per Sqft $201
Subdivision Hickory Green Unit 2
MLS Listing ID 1019464
Sold Date 08/15/24
Bedrooms 4
Full Baths 2
HOA Fees $27/ann
HOA Y/N Yes
Total Fin. Sqft 1762
Originating Board Space Coast MLS (Space Coast Association of REALTORS®)
Year Built 2003
Annual Tax Amount $4,086
Tax Year 2022
Lot Size 5,663 Sqft
Acres 0.13
Property Description
Stop and look at this amazing home located in the Hickory Green Subdivision. This home features 4 bedrooms and 2 bath with great additions throughout! When you first walk up to the home you will enjoy your beautiful covered front porch area! Walking through the front door offers your entry way and off to the right is an elegant kitchen with a breakfast bar, and coffee station. The vaulted dining and living room adjacent to each other allowing for plenty of space for entertaining your guests. Through the back sliding door you have a fully enclosed and air conditioned patio that can suit a variety of needs. Doesn't stop there, pavers were added off the patio for even more space to make your own. The bedrooms have plenty of space to offer and the 4th bedroom offers a beautiful sliding barn door with built in office space! This home has so much to offer, book your showing today to see it for yourself!
Location
State FL
County Brevard
Area 103 - Titusville Garden - Sr50
Direction From I-95 go East on highway 50. Take a left at the intersection of 405. Then take a right(East) onto Foley Rd. Follow road to the stop sign and take a left onto Camelot Drive. Follow the corner onto Guinevere Drive. Your first left onto Derbyshire Drive and the house will be on your right.
Interior
Interior Features Breakfast Bar, Eat-in Kitchen, Pantry, Primary Downstairs, Split Bedrooms, Vaulted Ceiling(s), Walk-In Closet(s)
Heating Central
Cooling Central Air
Furnishings Unfurnished
Appliance Dishwasher, Electric Range, Refrigerator
Exterior
Exterior Feature ExteriorFeatures
Parking Features Attached, Garage
Garage Spaces 2.0
Pool None
Utilities Available Electricity Connected, Water Connected
Roof Type Shingle
Present Use Residential
Street Surface Paved
Porch Covered, Front Porch, Glass Enclosed, Patio
Garage Yes
Building
Lot Description Few Trees
Faces West
Story 1
Sewer Public Sewer
Water Public
New Construction No
Schools
Elementary Schools Apollo
High Schools Titusville
Others
HOA Name TCB Property Management
Senior Community No
Tax ID 22-35-20-54-00000.0-0030.00
Acceptable Financing Cash, Conventional, FHA, VA Loan
Listing Terms Cash, Conventional, FHA, VA Loan
Special Listing Condition Standard
Read Less Info
Want to know what your home might be worth? Contact us for a FREE valuation!

Our team is ready to help you sell your home for the highest possible price ASAP

Bought with Coastal Life Properties LLC
Find out why customers are choosing LPT Realty to meet their real estate needs


