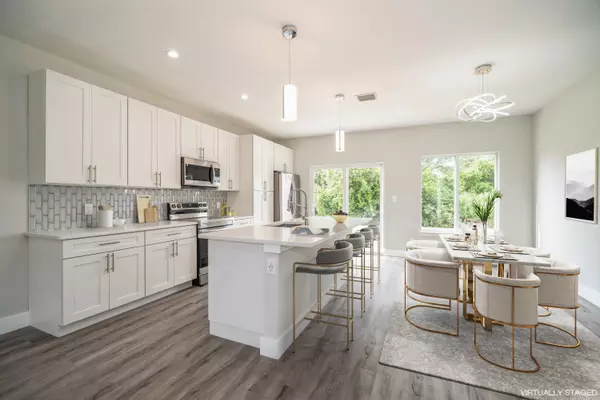$327,500
$335,000
2.2%For more information regarding the value of a property, please contact us for a free consultation.
3 Beds
2 Baths
1,443 SqFt
SOLD DATE : 07/31/2024
Key Details
Sold Price $327,500
Property Type Single Family Home
Sub Type Single Family Residence
Listing Status Sold
Purchase Type For Sale
Square Footage 1,443 sqft
Price per Sqft $226
MLS Listing ID 1011215
Sold Date 07/31/24
Style Contemporary
Bedrooms 3
Full Baths 2
HOA Y/N No
Total Fin. Sqft 1443
Originating Board Space Coast MLS (Space Coast Association of REALTORS®)
Year Built 2024
Lot Size 10,454 Sqft
Acres 0.24
Lot Dimensions 85' by 123'
Property Description
Beautiful new construction -custom home. This is not a standard builder's grade home; all high end finishes. LVP flooring throughout, 9' ceilings, recessed lighting, custom light fixtures and fans. Kitchen has huge island over 8' long perfect for entertaining. Additional features include 42'' solid wood cabinetry with soft close/full extension drawers, and custom hardware, quartz counters, full glass tile backsplash, SS Samsung appliance package including french door fridge and range with built in air fryer, SS sink with goose neck pull out spray faucet. Spacious primary suite has two closets. Primary bath has separate toilet room, sparate tub and large shower with beautiful floor to ceiling 20'' x 36'' tile w/framesless glass enclosure. Energy efficient foam insulation, impact windows (no shutters needed). Water equipment includes BOTH softener and sulfer blocker. Large landscaped lot, quiet street. Close to I95 and new Publix plaza. One year home warranty plan included.
Location
State FL
County Brevard
Area 343 - Se Palm Bay
Direction Babcock to Cogan to Wessel (turn right) to left curve onto Summer St SE
Interior
Interior Features Breakfast Bar, Ceiling Fan(s), His and Hers Closets, Kitchen Island, Open Floorplan, Pantry, Primary Bathroom -Tub with Separate Shower, Split Bedrooms, Walk-In Closet(s)
Heating Central, Electric
Cooling Central Air
Flooring Vinyl
Furnishings Unfurnished
Appliance Dishwasher, Disposal, Electric Oven, Electric Range, Electric Water Heater, Ice Maker, Microwave, Refrigerator, Water Softener Owned
Laundry Electric Dryer Hookup, Washer Hookup
Exterior
Exterior Feature Impact Windows
Garage Attached, Garage
Garage Spaces 2.0
Pool None
Utilities Available Electricity Connected, Sewer Not Available, Water Connected
Waterfront No
Roof Type Membrane
Present Use Residential,Single Family
Street Surface Asphalt
Porch Patio
Road Frontage City Street
Parking Type Attached, Garage
Garage Yes
Building
Lot Description Other
Faces North
Story 1
Sewer Aerobic Septic
Water Well
Architectural Style Contemporary
New Construction Yes
Schools
Elementary Schools Sunrise
High Schools Bayside
Others
Senior Community No
Security Features Carbon Monoxide Detector(s),Smoke Detector(s)
Acceptable Financing Cash, Conventional, FHA, VA Loan
Listing Terms Cash, Conventional, FHA, VA Loan
Special Listing Condition Owner Licensed RE
Read Less Info
Want to know what your home might be worth? Contact us for a FREE valuation!

Our team is ready to help you sell your home for the highest possible price ASAP

Bought with HomeLife Properties, LLC

Find out why customers are choosing LPT Realty to meet their real estate needs







