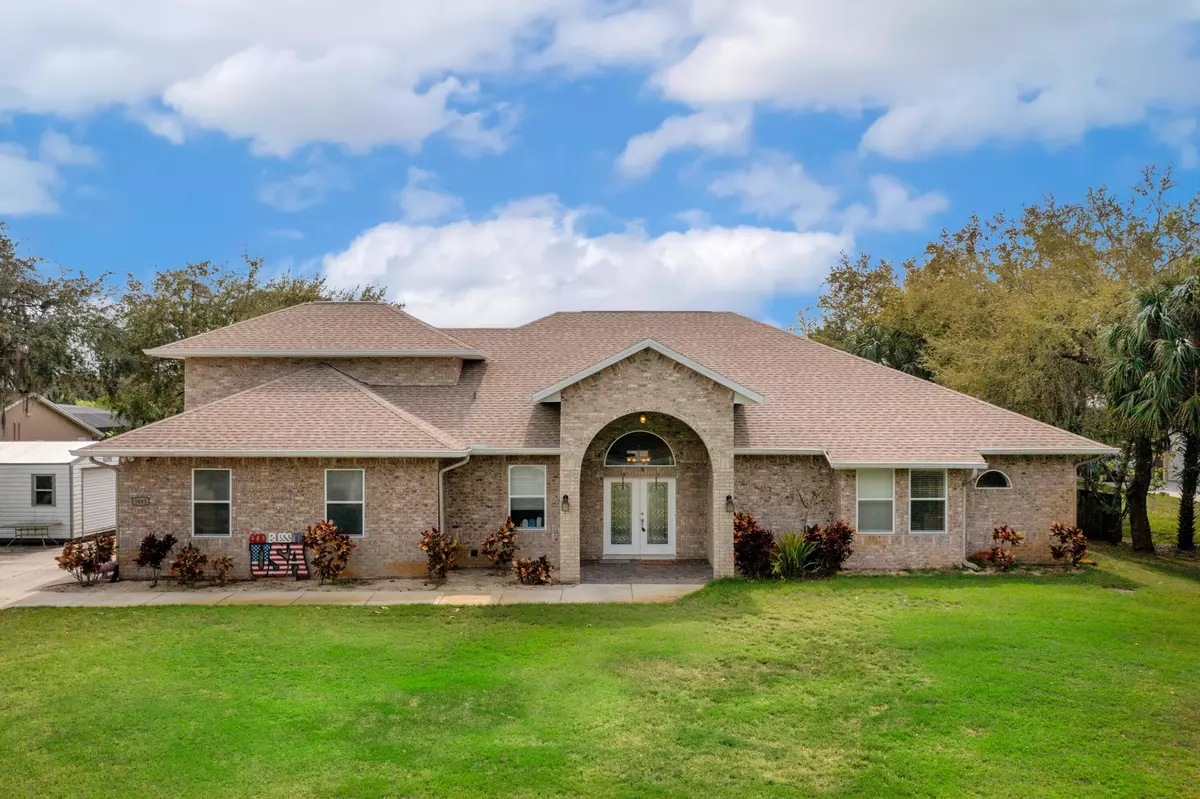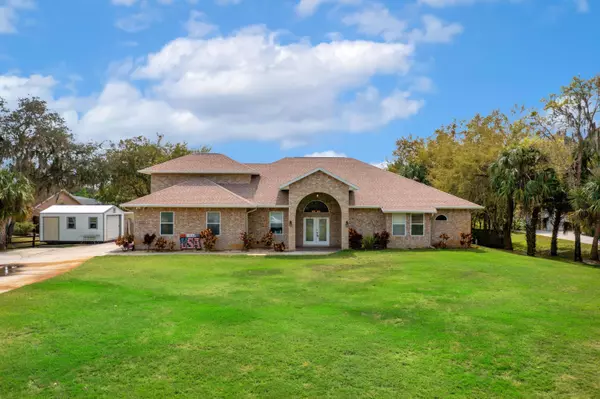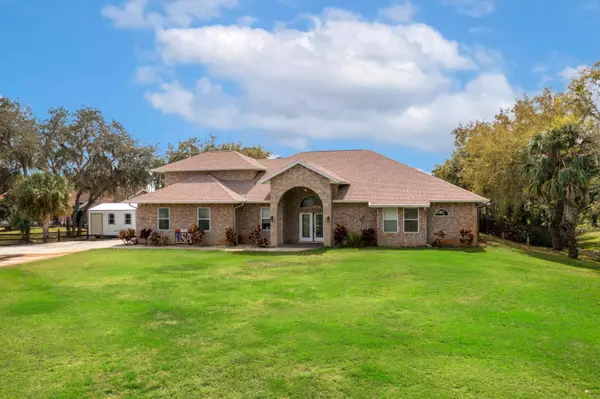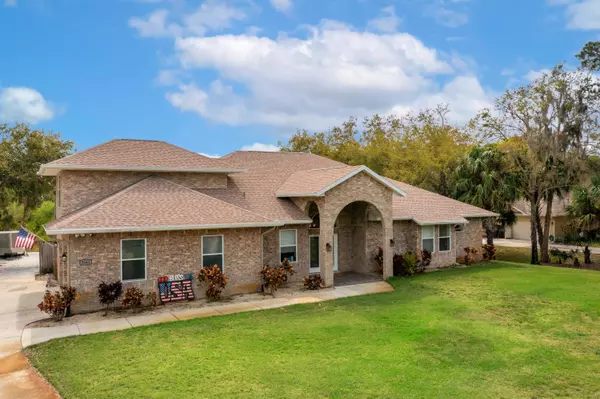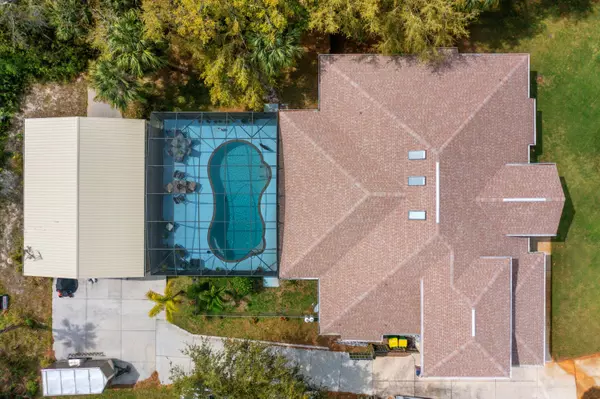$850,000
$915,500
7.2%For more information regarding the value of a property, please contact us for a free consultation.
4 Beds
4 Baths
3,270 SqFt
SOLD DATE : 08/08/2024
Key Details
Sold Price $850,000
Property Type Single Family Home
Sub Type Single Family Residence
Listing Status Sold
Purchase Type For Sale
Square Footage 3,270 sqft
Price per Sqft $259
Subdivision Windover Farms Unit 7
MLS Listing ID 1006699
Sold Date 08/08/24
Style Traditional
Bedrooms 4
Full Baths 4
HOA Fees $8/ann
HOA Y/N Yes
Total Fin. Sqft 3270
Originating Board Space Coast MLS (Space Coast Association of REALTORS®)
Year Built 2005
Annual Tax Amount $7,093
Tax Year 2023
Lot Size 1.000 Acres
Acres 1.0
Property Description
Discover the allure of this private estate, captivating you the moment you step through the double entry door. This 4/4 custom-built pool home boasts an impeccable floor plan, perfect for entertaining and family gatherings. The chef's dream kitchen features updated cabinets, crown molding, quartz counters, and a double oven plus a bonus oven for culinary versatility. With formal dining, and an open great room concept, this home's heart is the ideal hub for both daily life and special occasions. Beautiful tile and stunning wood floors enhance the living spaces, while the luxurious master suite and three remaining bedrooms with private baths offer comfort and flexibility. The oversized garage, heated saltwater pool, screened lanai, Xl storage unit with electricity perfect for all of your outdoor toys and acre of wooded grounds with tropical landscaping create an outdoor haven for entertainment and relaxation. Move right in and embrace the peaceful and serene lifestyle that awaits you in this thoughtfully designed residence. Schedule your appointment today and make this house your dream home!
Location
State FL
County Brevard
Area 104 - Titusville Sr50 - Kings H
Direction Turn into Windover Way, Turn onto Fox Wood Drive, Left onto Sparrows Wood Drive, turn Left onto Owls Wood Way, House is on the right!
Interior
Interior Features Built-in Features, Ceiling Fan(s), Central Vacuum, Guest Suite, Kitchen Island, Open Floorplan, Pantry, Primary Bathroom -Tub with Separate Shower, Primary Downstairs, Skylight(s), Split Bedrooms, Vaulted Ceiling(s), Walk-In Closet(s)
Heating Central, Electric
Cooling Central Air, Electric
Flooring Carpet, Laminate, Tile
Furnishings Negotiable
Appliance Dishwasher, Disposal, Double Oven, Dryer, Electric Oven, Electric Water Heater, Ice Maker, Microwave, Refrigerator, Washer
Laundry Electric Dryer Hookup, Washer Hookup
Exterior
Exterior Feature Fire Pit
Parking Features Additional Parking, Attached, Garage, Garage Door Opener, RV Access/Parking
Garage Spaces 2.0
Fence Chain Link, Fenced, Wood
Pool Heated, In Ground, Salt Water, Screen Enclosure
Utilities Available Cable Available, Electricity Connected, Water Available
Amenities Available Barbecue, Clubhouse, Maintenance Grounds, Management - Full Time, Playground
View Pool, Trees/Woods
Roof Type Shingle
Present Use Residential
Street Surface Asphalt
Accessibility Accessible Kitchen Appliances, Central Living Area, Visitor Bathroom
Porch Deck, Patio, Porch, Rear Porch, Screened
Road Frontage County Road
Garage Yes
Building
Lot Description Cul-De-Sac, Many Trees, Sprinklers In Front, Sprinklers In Rear, Wooded
Faces West
Story 2
Sewer Septic Tank
Water Public, Well
Architectural Style Traditional
Level or Stories Two
Additional Building Shed(s)
New Construction No
Schools
Elementary Schools Imperial Estates
High Schools Titusville
Others
HOA Name Windover Farms Unit 7
HOA Fee Include Maintenance Grounds
Senior Community No
Tax ID 22-35-32-0v-00000.0-0734.00
Security Features Security System Leased,Other
Acceptable Financing Cash, Conventional, FHA, VA Loan
Listing Terms Cash, Conventional, FHA, VA Loan
Special Listing Condition Standard
Read Less Info
Want to know what your home might be worth? Contact us for a FREE valuation!

Our team is ready to help you sell your home for the highest possible price ASAP

Bought with LPT Realty, LLC

Find out why customers are choosing LPT Realty to meet their real estate needs


