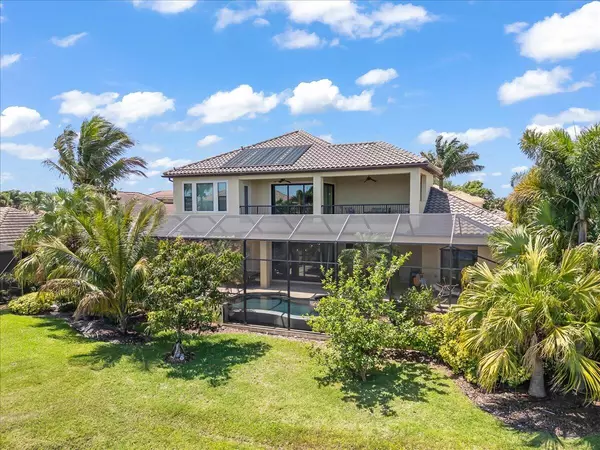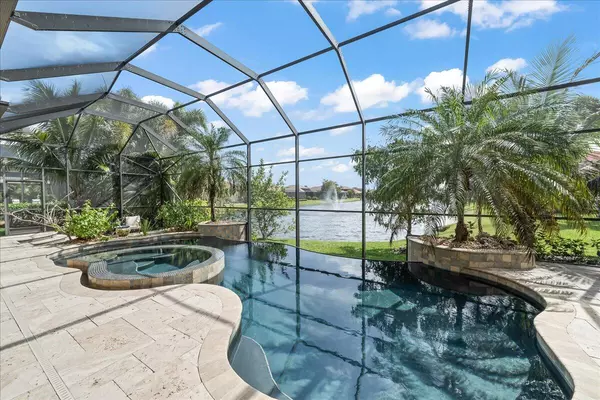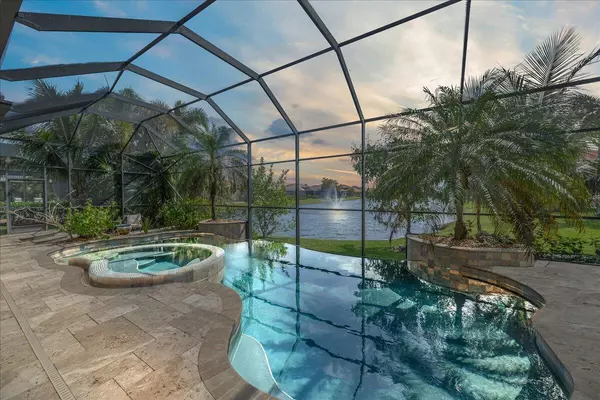$1,350,000
$1,500,000
10.0%For more information regarding the value of a property, please contact us for a free consultation.
4 Beds
4 Baths
4,611 SqFt
SOLD DATE : 08/05/2024
Key Details
Sold Price $1,350,000
Property Type Single Family Home
Sub Type Single Family Residence
Listing Status Sold
Purchase Type For Sale
Square Footage 4,611 sqft
Price per Sqft $292
Subdivision Casabella Phase 2
MLS Listing ID 1011180
Sold Date 08/05/24
Style Traditional
Bedrooms 4
Full Baths 4
HOA Fees $121/ann
HOA Y/N Yes
Total Fin. Sqft 4611
Originating Board Space Coast MLS (Space Coast Association of REALTORS®)
Year Built 2014
Annual Tax Amount $9,920
Tax Year 2023
Lot Size 0.350 Acres
Acres 0.35
Property Description
Located within the prestigious Casabella subdivision this luxury estate beckons with the allure of lakeside living. Step through the hand forged iron front doors and expanse of custom wood beamed ceilings. The interior of the home is a masterpiece of design, from the gourmet kitchen to the glass-enclosed wine bar. Equipped with state-of-the-art smart home technology, every aspect of the residence is seamlessly integrated for optimal comfort and convenience. From automated lighting and climate control to security features, the home offers a modern living experience tailored to the needs of discerning homeowners. Step outside, and discover a saltwater pool and spa with custom LED lighting and an outdoor kitchen providing the perfect setting for al fresco dining, with a built-in grill and ample seating for guests. Located just minutes from shopping, dining, entertainment and A rated schools, this property offers the perfect balance of privacy and convenience. Come and see for yourself!
Location
State FL
County Brevard
Area 218 - Suntree S Of Wickham
Direction From I-95 take exit 183 to Eau Gallie Blvd. toward Melbourne. Merge onto Eau Gallie Blvd heading east. Continue on Eau Gallie Blvd for 3 miles until you reach Wickham Rd. After about 2 miles, turn left onto Lake Washington Rd. Then, turn right onto Cappio Dr. 3508 Cappio Drive will be on your left.
Interior
Interior Features Breakfast Bar, Breakfast Nook, Built-in Features, Ceiling Fan(s), Central Vacuum, Eat-in Kitchen, Entrance Foyer, His and Hers Closets, Jack and Jill Bath, Kitchen Island, Open Floorplan, Pantry, Primary Bathroom -Tub with Separate Shower, Primary Downstairs, Smart Home, Smart Thermostat, Split Bedrooms, Vaulted Ceiling(s), Walk-In Closet(s), Wet Bar, Wine Cellar
Heating Central, Electric, Heat Pump
Cooling Central Air, Electric, Multi Units, Zoned
Flooring Tile, Wood
Fireplaces Number 1
Fireplaces Type Gas, Outside
Furnishings Negotiable
Fireplace Yes
Appliance Dishwasher, Disposal, Dryer, Electric Oven, Freezer, Gas Range, Gas Water Heater, Microwave, Refrigerator, Tankless Water Heater, Washer, Wine Cooler
Laundry Gas Dryer Hookup, Lower Level
Exterior
Exterior Feature Balcony, Outdoor Kitchen, Outdoor Shower, Impact Windows
Parking Features Attached, Garage
Garage Spaces 3.0
Pool Gas Heat, Heated, In Ground, Private, Salt Water, Screen Enclosure
Utilities Available Cable Connected, Electricity Connected, Natural Gas Connected, Sewer Available, Water Connected
Amenities Available Basketball Court, Clubhouse, Gated, Maintenance Grounds, Tennis Court(s)
View Lake
Roof Type Tile
Present Use Residential,Single Family
Street Surface Paved
Porch Covered, Patio, Rear Porch, Screened
Garage Yes
Building
Lot Description Sprinklers In Front, Sprinklers In Rear
Faces West
Story 2
Sewer Public Sewer
Water Public
Architectural Style Traditional
Level or Stories Two
Additional Building Outdoor Kitchen
New Construction No
Schools
Elementary Schools Suntree
High Schools Viera
Others
Pets Allowed Yes
HOA Name Omega Community Management J. Franko
HOA Fee Include Maintenance Grounds,Security
Senior Community No
Tax ID 26-36-24-02-0000f.0-0021.00
Security Features Security Gate,Security System Owned,Smoke Detector(s)
Acceptable Financing Cash, Conventional
Listing Terms Cash, Conventional
Special Listing Condition Standard
Read Less Info
Want to know what your home might be worth? Contact us for a FREE valuation!

Our team is ready to help you sell your home for the highest possible price ASAP

Bought with Ellingson Properties
Find out why customers are choosing LPT Realty to meet their real estate needs







