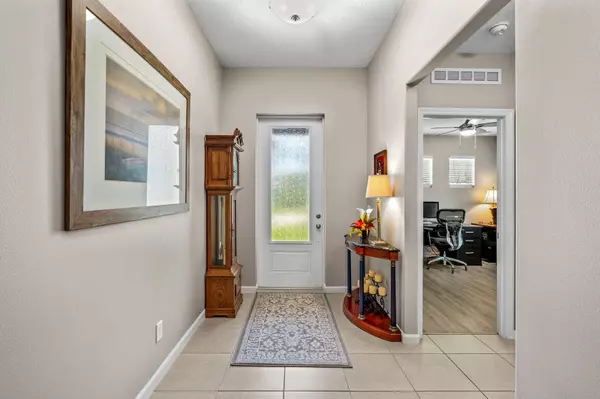$440,000
For more information regarding the value of a property, please contact us for a free consultation.
4 Beds
2 Baths
2,096 SqFt
SOLD DATE : 07/30/2024
Key Details
Sold Price $440,000
Property Type Single Family Home
Sub Type Single Family Residence
Listing Status Sold
Purchase Type For Sale
Square Footage 2,096 sqft
Price per Sqft $209
Subdivision Pine Meadows
MLS Listing ID 1017127
Sold Date 07/30/24
Bedrooms 4
Full Baths 2
HOA Fees $48/ann
HOA Y/N Yes
Total Fin. Sqft 2096
Originating Board Space Coast MLS (Space Coast Association of REALTORS®)
Year Built 2017
Annual Tax Amount $5,948
Tax Year 2023
Lot Size 9,583 Sqft
Acres 0.22
Property Sub-Type Single Family Residence
Property Description
Pack your bags & get moving! Ideally situated on a generous lot in Pine Meadow in Melbourne. This well-maintained, turnkey property offers a low annual HOA of $586, a great open concept floor plan w/ 4 spacious bedrooms & 2 bathrooms. 10-foot ceilings throughout creates a bright & airy atmosphere, ideal for both relaxing & entertaining. The sizeable kitchen is a chef's delight, featuring granite countertops, 42-inch cabinets, a large kitchen island, a walk-in pantry, & SS appliances. Retreat to the primary bathroom featuring double granite sinks, a large walk-in tile shower, and a huge walk-in closet. Step outside to the expansive lanai, perfect for outdoor dining & relaxation. The backyard provides ample space for the kids to play. Located just minutes from shopping, dining, FIT, Northrup Grumman, L3 Harris & more. This home is truly a gem, combining style, comfort, & functionality. Don't miss the chance to make it yours today!
Location
State FL
County Brevard
Area 330 - Melbourne - Central
Direction From Palm Bay rd NE turn left on Dairy Road, Turn right on Pynion Gap Rd Left on Sage Brush
Interior
Interior Features Breakfast Bar, Breakfast Nook, Eat-in Kitchen, Kitchen Island, Open Floorplan, Pantry, Primary Bathroom - Tub with Shower, Split Bedrooms, Walk-In Closet(s)
Heating Central, Electric
Cooling Central Air, Electric
Flooring Tile, Other
Furnishings Unfurnished
Appliance Dishwasher, Electric Oven, Electric Range, Microwave, Refrigerator
Laundry Electric Dryer Hookup, Washer Hookup
Exterior
Exterior Feature Storm Shutters
Parking Features Attached, Garage, Garage Door Opener
Garage Spaces 2.0
Pool None
Utilities Available Cable Available, Electricity Available, Sewer Available, Water Available
Amenities Available Playground
View Protected Preserve
Roof Type Shingle
Present Use Residential,Single Family
Street Surface Asphalt
Porch Covered, Rear Porch
Garage Yes
Building
Lot Description Sprinklers In Front, Sprinklers In Rear
Faces Southwest
Story 1
Sewer Public Sewer
Water Public
Level or Stories One
New Construction No
Schools
Elementary Schools University Park
High Schools Palm Bay
Others
Pets Allowed Yes
HOA Name Bella Vita Property Management - Jessica
HOA Fee Include Maintenance Grounds
Senior Community No
Tax ID 28-37-16-31-00000.0-0012.00
Acceptable Financing Cash, Conventional
Listing Terms Cash, Conventional
Special Listing Condition Standard
Read Less Info
Want to know what your home might be worth? Contact us for a FREE valuation!

Our team is ready to help you sell your home for the highest possible price ASAP

Bought with Compass Florida LLC
Find out why customers are choosing LPT Realty to meet their real estate needs







