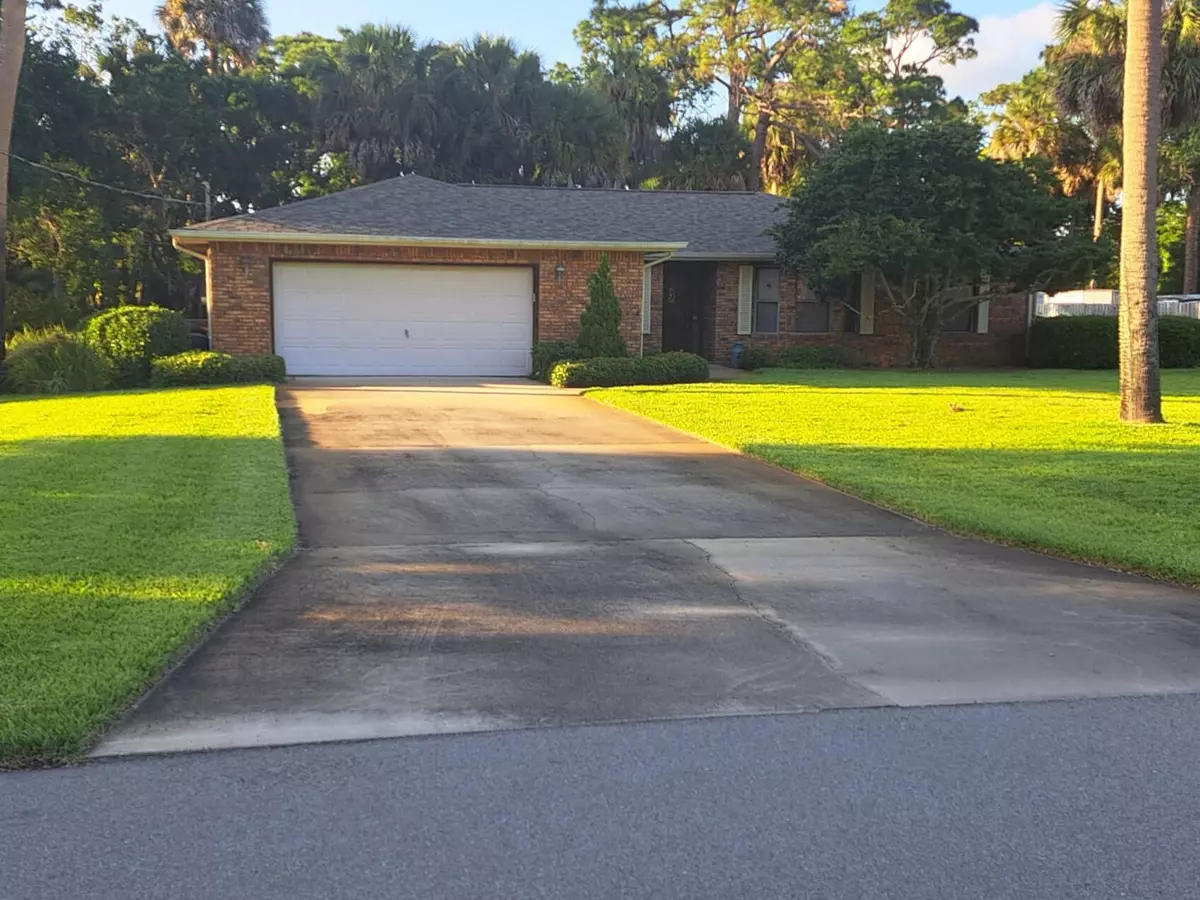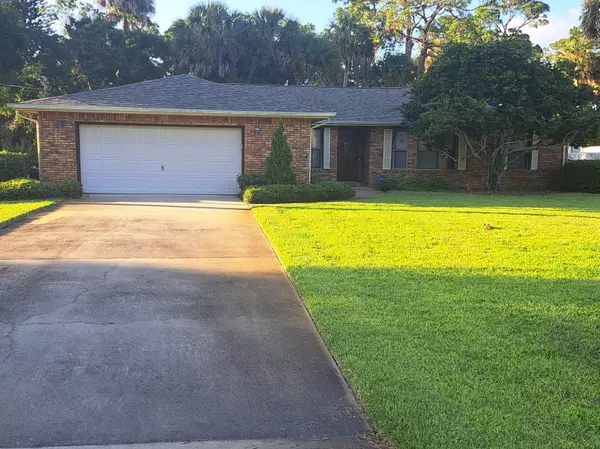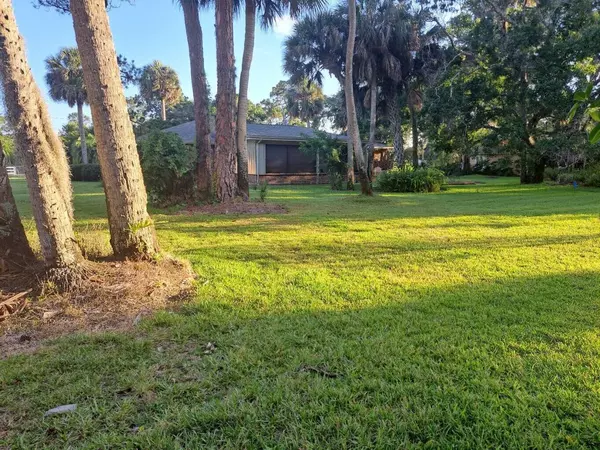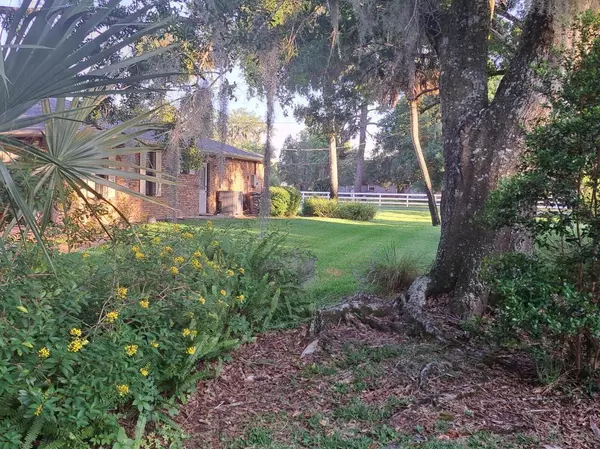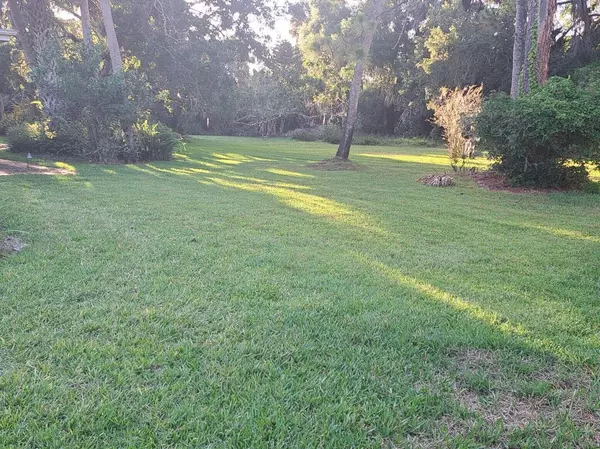$410,000
$419,900
2.4%For more information regarding the value of a property, please contact us for a free consultation.
3 Beds
2 Baths
1,812 SqFt
SOLD DATE : 07/19/2024
Key Details
Sold Price $410,000
Property Type Single Family Home
Sub Type Single Family Residence
Listing Status Sold
Purchase Type For Sale
Square Footage 1,812 sqft
Price per Sqft $226
Subdivision L S T Estates
MLS Listing ID 1014504
Sold Date 07/19/24
Style Traditional
Bedrooms 3
Full Baths 2
HOA Y/N No
Total Fin. Sqft 1812
Originating Board Space Coast MLS (Space Coast Association of REALTORS®)
Year Built 1986
Annual Tax Amount $1,477
Tax Year 2023
Lot Size 0.510 Acres
Acres 0.51
Property Description
Offer accepted with 72-hour kick 0ut clause. Rare .50 acre in the heart of West Melbourne. Stately brick home has open floor plan and brick wood burning fireplace adds ambiance. Excellent split floor pan, Kitchen is open to main living area. Needs updates and is ready for your personal touch and style...Make it you own! Oversized 624 Sqft garage, Spacious 336 sqft trussed, screened porch. Brand new HVAC, roof and water heater apx 2020. Generator ready, generator included. Newer washer and dryer included. Laundry sink in laundry room and utility sink in garage. City water and sewer. Located on low traffic cul-de-sac street. No homeowner's association. Lovingly cared for by original owner. Super convenient to shopping, restaurants, beaches, I-95, Harris, Northrop Grumman, and more!
Location
State FL
County Brevard
Area 331 - West Melbourne
Direction Wickham Rd, north of 192 to Pinecrest, head west on Pinecrest.
Interior
Interior Features Breakfast Bar, Ceiling Fan(s), Entrance Foyer, Open Floorplan, Pantry, Split Bedrooms, Vaulted Ceiling(s)
Heating Central, Electric
Cooling Central Air, Electric
Flooring Carpet, Vinyl
Fireplaces Type Wood Burning
Furnishings Unfurnished
Fireplace Yes
Appliance Dishwasher, Disposal, Dryer, Electric Range, Refrigerator, Washer
Laundry Sink
Exterior
Exterior Feature Storm Shutters
Parking Features Garage
Garage Spaces 2.0
Pool None
Utilities Available Sewer Connected, Water Connected
View Trees/Woods
Roof Type Shingle
Present Use Single Family
Street Surface Asphalt
Porch Covered, Porch, Screened
Garage Yes
Building
Lot Description Dead End Street
Faces South
Story 1
Sewer Public Sewer
Water Public
Architectural Style Traditional
Level or Stories One
New Construction No
Schools
Elementary Schools Meadowlane
High Schools Melbourne
Others
Senior Community No
Tax ID 28-36-01-01-00000.0-000d.03
Acceptable Financing Cash, Conventional, FHA, VA Loan
Listing Terms Cash, Conventional, FHA, VA Loan
Special Listing Condition Standard
Read Less Info
Want to know what your home might be worth? Contact us for a FREE valuation!

Our team is ready to help you sell your home for the highest possible price ASAP

Bought with Arium Real Estate, LLC
Find out why customers are choosing LPT Realty to meet their real estate needs


