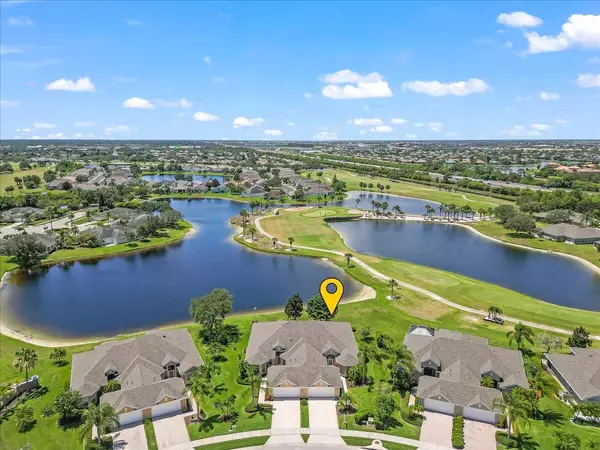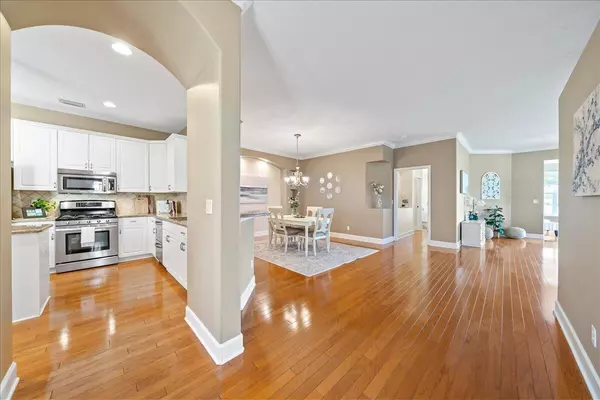$485,000
$485,000
For more information regarding the value of a property, please contact us for a free consultation.
3 Beds
2 Baths
2,128 SqFt
SOLD DATE : 07/30/2024
Key Details
Sold Price $485,000
Property Type Single Family Home
Sub Type Single Family Residence
Listing Status Sold
Purchase Type For Sale
Square Footage 2,128 sqft
Price per Sqft $227
Subdivision Viera N Pud Tract B-4
MLS Listing ID 1015119
Sold Date 07/30/24
Style Villa
Bedrooms 3
Full Baths 2
HOA Fees $481/qua
HOA Y/N Yes
Total Fin. Sqft 2128
Originating Board Space Coast MLS (Space Coast Association of REALTORS®)
Year Built 2001
Annual Tax Amount $3,794
Tax Year 2023
Lot Size 6,970 Sqft
Acres 0.16
Property Description
This stunning home boasts over 2,100 square feet of luxurious living space, thoughtfully designed to provide comfort and style. Step inside to discover a spacious and inviting interior featuring three generously sized bedrooms and two bathrooms. The large kitchen is a culinary enthusiast's dream, complete with an island and modern appliances, perfect for entertaining and everyday living. The open floor plan seamlessly connects the kitchen to the living areas, adorned with beautiful hardwood floors that add warmth and sophistication to the home. Natural light pours into the sunroom, creating a tranquil space to relax and enjoy the picturesque views of the water and golf course. Outside, the meticulously landscaped surroundings and prime location within the golf community offer a lifestyle of leisure and elegance. HOA fees include roof replacement, maintenance of your lawn, insurance, and the exterior painting of the home.
Location
State FL
County Brevard
Area 216 - Viera/Suntree N Of Wickham
Direction I-95 to Viera Blvd, head east. Make a left on Murrell rd. Make a left on Golf Vista Rd, make a right on Weatherford Dr, take the 2nd road after entering the traffic circle, then make a left on Aberdeen Circle, house is on the left.
Interior
Interior Features Breakfast Bar, Breakfast Nook, Ceiling Fan(s), Eat-in Kitchen, Entrance Foyer, Kitchen Island, Open Floorplan, Pantry, Primary Bathroom - Shower No Tub, Split Bedrooms, Walk-In Closet(s)
Heating Central
Cooling Central Air
Flooring Carpet, Tile, Wood
Furnishings Unfurnished
Appliance Dishwasher, Disposal, Dryer, Gas Cooktop, Microwave, Refrigerator, Washer
Laundry Electric Dryer Hookup
Exterior
Exterior Feature ExteriorFeatures
Parking Features Garage
Garage Spaces 2.0
Pool Community
Utilities Available Natural Gas Connected, Sewer Available, Sewer Connected, Water Available, Water Connected
Amenities Available Clubhouse, Dog Park, Golf Course, Jogging Path, Maintenance Grounds, Maintenance Structure, Pickleball, Tennis Court(s), Other
Waterfront Description Pond
View Golf Course, Pond
Roof Type Shingle
Present Use Single Family
Street Surface Asphalt
Porch Patio
Garage Yes
Building
Lot Description Few Trees, On Golf Course, Sprinklers In Front, Sprinklers In Rear
Faces Northeast
Story 1
Sewer Public Sewer
Water Public
Architectural Style Villa
Level or Stories One
New Construction No
Schools
Elementary Schools Williams
High Schools Viera
Others
Pets Allowed Yes
HOA Name Viera East Golf Community Association
HOA Fee Include Insurance,Maintenance Grounds,Maintenance Structure,Other
Senior Community No
Tax ID 25-36-28-25-0000a.0-0060.00
Acceptable Financing Cash, Conventional, FHA, VA Loan
Listing Terms Cash, Conventional, FHA, VA Loan
Special Listing Condition Standard
Read Less Info
Want to know what your home might be worth? Contact us for a FREE valuation!

Our team is ready to help you sell your home for the highest possible price ASAP

Bought with Keller Williams Realty Brevard
Find out why customers are choosing LPT Realty to meet their real estate needs







