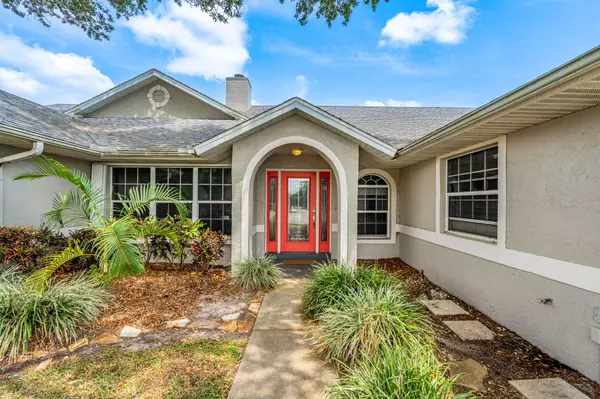$485,000
$519,000
6.6%For more information regarding the value of a property, please contact us for a free consultation.
4 Beds
2 Baths
2,100 SqFt
SOLD DATE : 07/26/2024
Key Details
Sold Price $485,000
Property Type Single Family Home
Sub Type Single Family Residence
Listing Status Sold
Purchase Type For Sale
Square Footage 2,100 sqft
Price per Sqft $230
Subdivision Indian Bay Estates Phase 1
MLS Listing ID 1013932
Sold Date 07/26/24
Bedrooms 4
Full Baths 2
HOA Fees $29/ann
HOA Y/N Yes
Total Fin. Sqft 2100
Originating Board Space Coast MLS (Space Coast Association of REALTORS®)
Year Built 1989
Annual Tax Amount $5,756
Tax Year 2023
Lot Size 0.440 Acres
Acres 0.44
Property Description
WATER ACCESS! EASY ACCESS TO INDIAN RIVER! .44 ACRES! SALT WATER POOL! SPACE TO STORE A BOAT!
Located in the exclusive Indian Bay Estates! This solid concrete block home is perfectly positioned ONLY 1 BLOCK AWAY FROM THE COMMUNITY BOAT RAMP AND DOCK providing quick access to the stunning Indian River. Tucked away at the end of a quiet cul-de-sac, this property spans NEARLY HALF AN ACRE and features a solar-heated, saltwater pool with a large screen enclosure. Inside, the home boasts cathedral ceilings, a double-sided fireplace, and a split floor plan with two master suites, one of which is handicap equipped with a custom vanity and walk-in shower. An updated kitchen with granite countertops and stainless steel appliances, a BRAND NEW SEPTIC TANK, walk-in closets, a jetted tub, and French doors leading from one of the master suites to the large stone patio are just a few highlights. There is also AMPLE SPACE TO STORE A BOAT, making this home ideal for those who love waterfront living!
Location
State FL
County Brevard
Area 250 - N Merritt Island
Direction North of SR 528 on N. Courtenay Parkway, turn left on Hall Road, right on N. Tropical Trail, left into Indian Bay Estates, turn left on Seminole Trl, left on Apache, then straight ahead to #4680
Interior
Interior Features Breakfast Bar, Ceiling Fan(s), Eat-in Kitchen, Open Floorplan, Pantry, Primary Bathroom -Tub with Separate Shower, Skylight(s), Split Bedrooms, Vaulted Ceiling(s), Walk-In Closet(s)
Heating Central, Electric
Cooling Central Air, Electric
Flooring Tile, Vinyl
Fireplaces Number 1
Fireplaces Type Wood Burning
Furnishings Unfurnished
Fireplace Yes
Appliance Dishwasher, Electric Range, Refrigerator
Laundry In Unit
Exterior
Exterior Feature Storm Shutters
Parking Features Attached, Garage
Garage Spaces 2.0
Fence Full, Vinyl
Pool Heated, In Ground, Private, Salt Water, Screen Enclosure, Solar Heat
Utilities Available Cable Connected, Electricity Connected, Natural Gas Connected, Water Connected
Amenities Available Boat Dock, Maintenance Grounds, Management - Full Time
Roof Type Shingle
Present Use Residential
Street Surface Asphalt
Porch Covered, Patio, Rear Porch, Screened
Road Frontage Private Road
Garage Yes
Building
Lot Description Cul-De-Sac
Faces West
Story 1
Sewer Septic Tank
Water Public
Level or Stories One
New Construction No
Schools
Elementary Schools Carroll
High Schools Merritt Island
Others
HOA Name Indian Bay Estates
HOA Fee Include Maintenance Grounds
Senior Community No
Tax ID 23-36-34-25-00000.0-0069.00
Acceptable Financing Cash, Conventional
Listing Terms Cash, Conventional
Special Listing Condition Standard
Read Less Info
Want to know what your home might be worth? Contact us for a FREE valuation!

Our team is ready to help you sell your home for the highest possible price ASAP

Bought with Non-MLS or Out of Area
Find out why customers are choosing LPT Realty to meet their real estate needs







