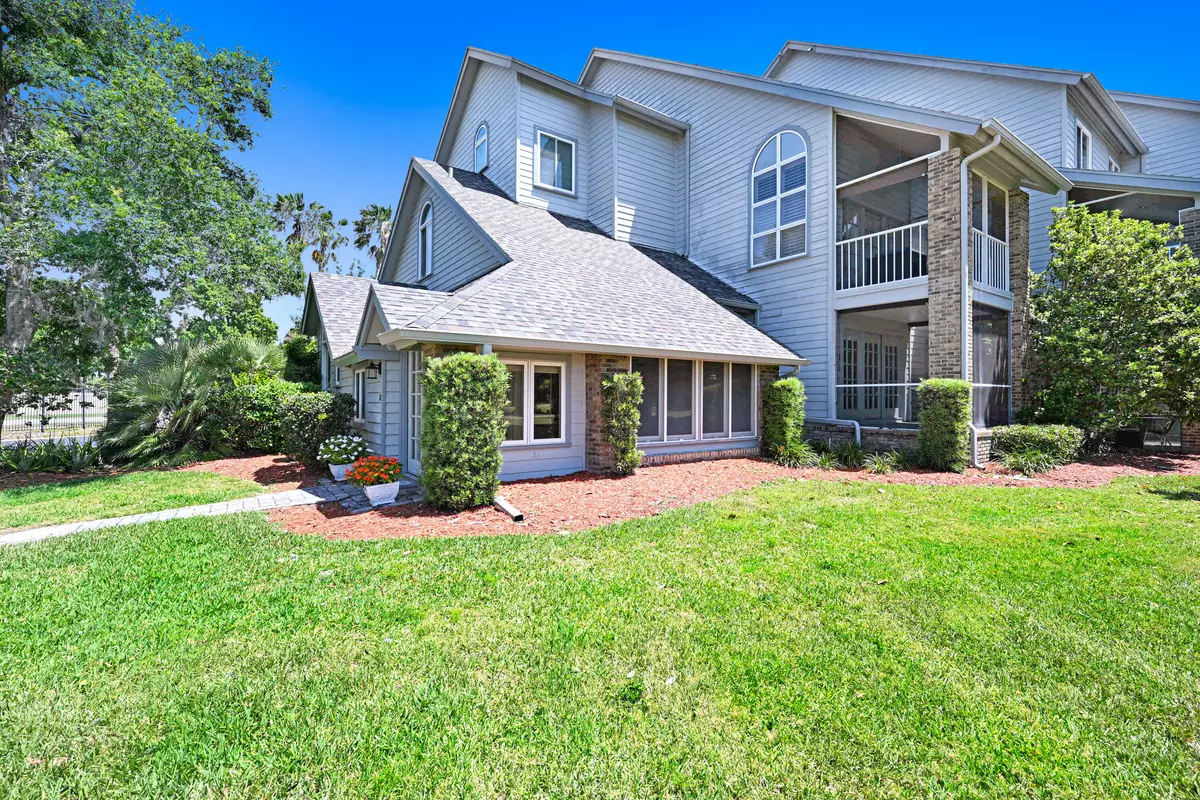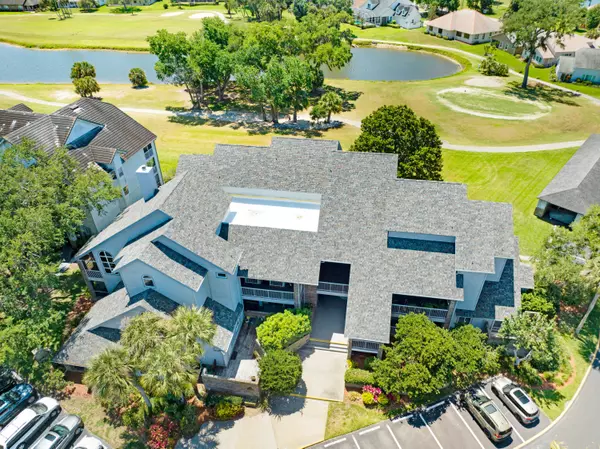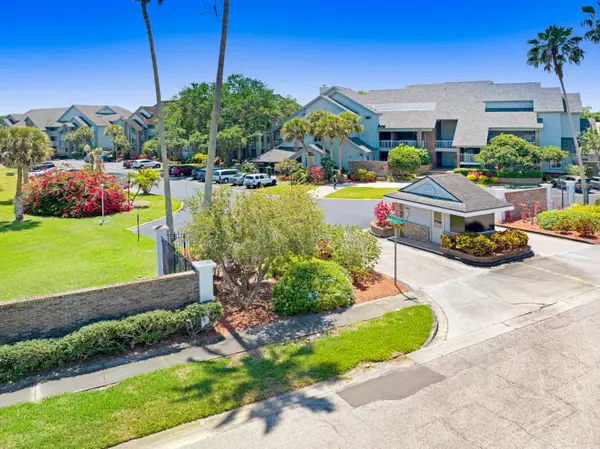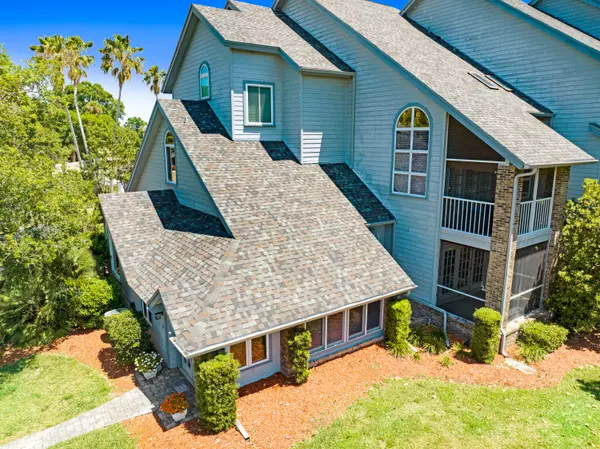$277,000
$277,000
For more information regarding the value of a property, please contact us for a free consultation.
3 Beds
2 Baths
1,989 SqFt
SOLD DATE : 07/26/2024
Key Details
Sold Price $277,000
Property Type Condo
Sub Type Condominium
Listing Status Sold
Purchase Type For Sale
Square Footage 1,989 sqft
Price per Sqft $139
Subdivision Shadow Wood I Condo Ph I
MLS Listing ID 1011326
Sold Date 07/26/24
Style Contemporary
Bedrooms 3
Full Baths 2
HOA Fees $650/mo
HOA Y/N Yes
Total Fin. Sqft 1989
Originating Board Space Coast MLS (Space Coast Association of REALTORS®)
Year Built 1987
Annual Tax Amount $1,862
Tax Year 2023
Lot Size 1,306 Sqft
Acres 0.03
Property Description
72 Hour kick out clause in place. This is a beautiful upscale first floor 3 bedroom plus office end unit condo located in the heart of La Cita off of Raney Rd. in Shadow Wood.
This quiet complex is located on a dead street w/ great views of the golf course & plenty of parking for residents & guests. There is a detached covered carport & there are 2 assigned parking spaces located right outside your back door. Inside are vaulted ceilings, ceiling fans, lots of recessed lighting & engineered hardwood floors. Updated kitchen w/ built-in double ovens, microwave, wood cabinets & solid surface counter tops & a sunny breakfast nook. Off the kitchen is the laundry room w/a built-in sink & plenty of cabinet storage.
All 3 bdrms & office have new carpet & both baths have been updated w/wood vanities & granite tops. The master bdrm has french doors to a screened lanai & the bath has a
Jacuzzi & shower. The building has dbl pane windows & the roof is less than 5 years old.
MOVE-IN READY!
Location
State FL
County Brevard
Area 103 - Titusville Garden - Sr50
Direction US-1 to west on Country Club Dr to south on Raney Rd to left on Shadow wood Lane. First Building is 585. Unit 111 is the end unit on the right side of the building when facing the front of the structure.
Interior
Interior Features Breakfast Nook, Butler Pantry, Ceiling Fan(s), Eat-in Kitchen, Guest Suite, His and Hers Closets, Open Floorplan, Pantry, Primary Bathroom - Tub with Shower, Vaulted Ceiling(s), Walk-In Closet(s)
Heating Central, Electric, Heat Pump
Cooling Central Air, Electric
Flooring Carpet, Tile, Wood
Furnishings Unfurnished
Appliance Dishwasher, Disposal, Double Oven, Electric Cooktop, Electric Water Heater, Ice Maker, Microwave, Plumbed For Ice Maker, Refrigerator, Washer/Dryer Stacked
Laundry Electric Dryer Hookup, In Unit, Washer Hookup
Exterior
Exterior Feature Courtyard
Parking Features Assigned, Carport, Detached, Off Street
Pool None
Utilities Available Cable Available, Electricity Connected, Sewer Connected, Water Connected
Amenities Available Maintenance Grounds, Maintenance Structure, Management - Live In, Trash, Water
View Golf Course
Roof Type Shingle
Present Use Residential
Accessibility Accessible Bedroom, Accessible Closets, Accessible Doors, Accessible for Hearing-Impairment, Accessible Full Bath, Accessible Hallway(s), Accessible Kitchen, Accessible Kitchen Appliances, Accessible Washer/Dryer, Central Living Area, Common Area, Safe Emergency Egress from Home, Therapeutic Whirlpool, Visitable
Porch Front Porch, Patio, Porch, Rear Porch, Screened
Garage No
Building
Lot Description Corner Lot, Dead End Street, On Golf Course, Sprinklers In Front, Sprinklers In Rear
Faces North
Story 1
Sewer Public Sewer
Water Public
Architectural Style Contemporary
Level or Stories One
New Construction No
Schools
Elementary Schools Coquina
High Schools Titusville
Others
HOA Name Shadow Wood HOA
HOA Fee Include Insurance,Maintenance Grounds,Maintenance Structure,Pest Control,Sewer,Trash,Water
Senior Community No
Tax ID 22-35-15-51-S.1-1
Acceptable Financing Cash, Conventional
Listing Terms Cash, Conventional
Special Listing Condition Standard
Read Less Info
Want to know what your home might be worth? Contact us for a FREE valuation!

Our team is ready to help you sell your home for the highest possible price ASAP

Bought with RE/MAX Aerospace Realty
Find out why customers are choosing LPT Realty to meet their real estate needs







