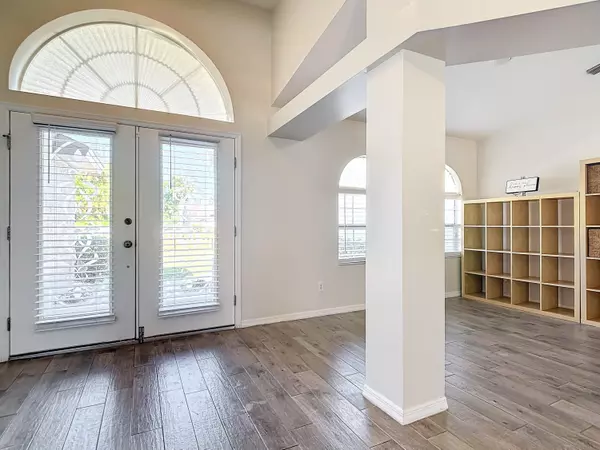$385,000
For more information regarding the value of a property, please contact us for a free consultation.
3 Beds
2 Baths
1,784 SqFt
SOLD DATE : 07/26/2024
Key Details
Sold Price $385,000
Property Type Single Family Home
Sub Type Single Family Residence
Listing Status Sold
Purchase Type For Sale
Square Footage 1,784 sqft
Price per Sqft $215
Subdivision Port St John Unit 4
MLS Listing ID 1008639
Sold Date 07/26/24
Bedrooms 3
Full Baths 2
HOA Y/N No
Total Fin. Sqft 1784
Originating Board Space Coast MLS (Space Coast Association of REALTORS®)
Year Built 1994
Annual Tax Amount $4,482
Tax Year 2023
Lot Size 10,019 Sqft
Acres 0.23
Property Sub-Type Single Family Residence
Property Description
Welcome to this inviting 3-bed, 2-bath concrete block pool home with updates throughout! Vaulted ceilings create an airy feel, complementing the spacious layout. The large master suite offers a tranquil escape, while the open kitchen blends functionality with style, featuring breakfast bar open to family room, granite countertops. Privacy is ensured with the split bedroom plan. Entertain effortlessly in the living/dining combo or relax in the family room. An enclosed den/Florida room adds versatility adding an additional 296 sq ft under air. Outside enjoy your own slice of paradise with a solar-heated, screened-in pool and fenced yard for security and seclusion. Convenience is key with an indoor laundry room and a 2-car garage. Recent upgrades include non-slip Italian porcelain tile (wood look) 2018, remodeled baths 2018. roof 2014, Trane AC 2018, water heater 2019, resurfaced pool 2015 and pool screens 2020. Don't miss this chance to step into your dream lifestyle. Call now!
Location
State FL
County Brevard
Area 107 - Port St. John
Direction From I-95 N, take exit 208, Keep right at the fork and merge onto Port St. John Pkwy. At the light turn left onto Grissom Pkwy. Destination will be on the left side just before Fay Blvd.
Interior
Interior Features Breakfast Bar, Ceiling Fan(s), Open Floorplan, Pantry, Vaulted Ceiling(s), Walk-In Closet(s)
Heating Central, Electric
Cooling Central Air, Electric
Flooring Tile
Furnishings Unfurnished
Appliance Dishwasher, Disposal, Electric Cooktop
Laundry Electric Dryer Hookup
Exterior
Exterior Feature ExteriorFeatures
Parking Features Attached
Garage Spaces 2.0
Fence Wood
Pool In Ground, Private, Solar Heat
Utilities Available Cable Connected, Electricity Connected, Water Connected
Roof Type Shingle
Present Use Residential,Single Family
Street Surface Asphalt
Porch Screened
Road Frontage City Street
Garage Yes
Building
Lot Description Other
Faces East
Story 1
Sewer Septic Tank
Water Public
Level or Stories One
New Construction No
Schools
Elementary Schools Challenger 7
High Schools Space Coast
Others
Senior Community No
Tax ID 23-35-22-01-00121.0-0038.00
Acceptable Financing Cash, Conventional, FHA, VA Loan
Listing Terms Cash, Conventional, FHA, VA Loan
Special Listing Condition Standard
Read Less Info
Want to know what your home might be worth? Contact us for a FREE valuation!

Our team is ready to help you sell your home for the highest possible price ASAP

Bought with EXP Realty, LLC
Find out why customers are choosing LPT Realty to meet their real estate needs







