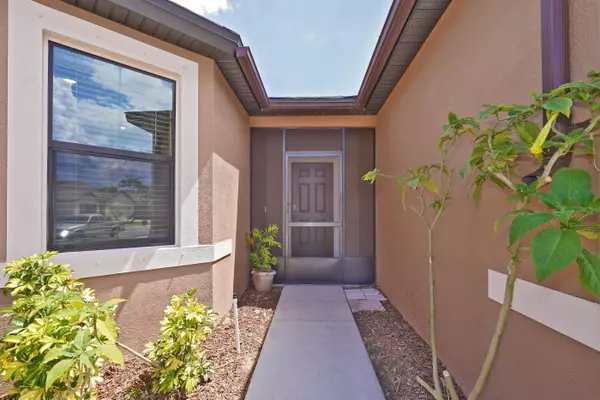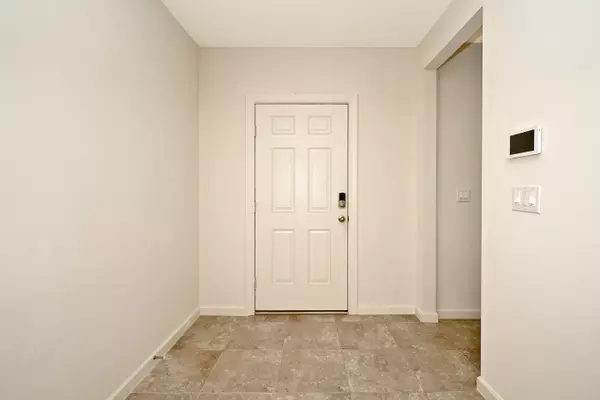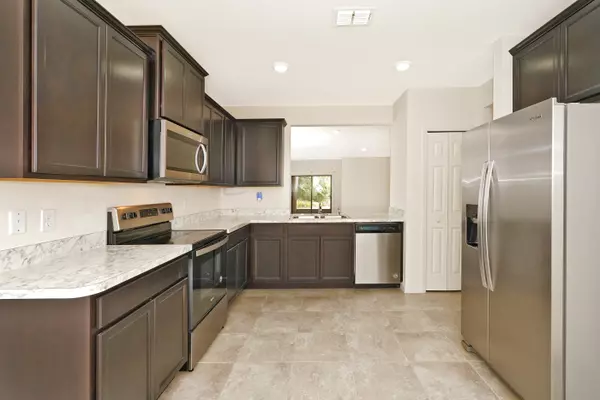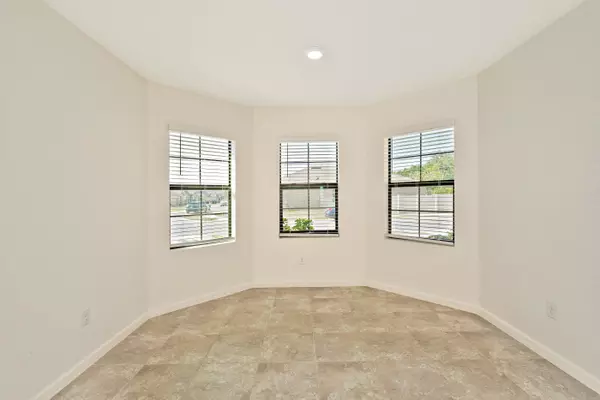$351,500
$359,900
2.3%For more information regarding the value of a property, please contact us for a free consultation.
3 Beds
2 Baths
1,746 SqFt
SOLD DATE : 07/23/2024
Key Details
Sold Price $351,500
Property Type Single Family Home
Sub Type Single Family Residence
Listing Status Sold
Purchase Type For Sale
Square Footage 1,746 sqft
Price per Sqft $201
Subdivision Panther Ridge Phase 3
MLS Listing ID 1013216
Sold Date 07/23/24
Style Ranch
Bedrooms 3
Full Baths 2
HOA Fees $72/qua
HOA Y/N Yes
Total Fin. Sqft 1746
Originating Board Space Coast MLS (Space Coast Association of REALTORS®)
Year Built 2021
Annual Tax Amount $3,998
Tax Year 2023
Lot Size 5,663 Sqft
Acres 0.13
Property Description
This beautifully maintained, practically new, 3 bedroom, 2 bath, 2 car garage, home is located in the highly desirable Panther Ridge community in North Cocoa! Built in 2021, this versatile open floor plan offers 1745 sq ft of finished space throughout and perfect for growing families. The upgraded kitchen has stainless steel appliances, and eat in area, and a with pass thru with breakfast bar. The back patio is screen enclosed and the home backs up to a 20' conservation buffer for privacy. The community offers a large pool, playground and community center. Conveniently located to some of the best schools in Brevard County. Close to the beach, Kennedy Space Center, Port Canaveral, and Cocoa Village.
Location
State FL
County Brevard
Area 212 - Cocoa - West Of Us 1
Direction From US 1, turn west on Palm Valley Way, turn South on Snapping Turtle Way, West on Coyote Dr, South on Split Rail Ln, East on Lumber Jack
Interior
Heating Central, Electric
Cooling Central Air, Electric
Furnishings Unfurnished
Appliance Dishwasher, Disposal, Electric Oven, Electric Range, Electric Water Heater, Microwave, Refrigerator
Laundry Electric Dryer Hookup, Washer Hookup
Exterior
Exterior Feature Storm Shutters
Parking Features Attached, Garage, Garage Door Opener
Garage Spaces 2.0
Pool Community, In Ground
Utilities Available Cable Available, Electricity Connected, Sewer Connected, Water Connected
Amenities Available Clubhouse, Maintenance Grounds, Management - Full Time, Playground
View Trees/Woods
Present Use Residential,Single Family
Porch Covered, Rear Porch, Screened
Garage Yes
Building
Lot Description Wooded
Faces North
Story 1
Sewer Public Sewer
Water Public
Architectural Style Ranch
Level or Stories One
New Construction No
Schools
Elementary Schools Fairglen
Others
HOA Name Panther Ridge
Senior Community No
Tax ID 23-36-31-29-0000i.0-0005.00
Acceptable Financing Cash, Conventional, FHA, VA Loan
Listing Terms Cash, Conventional, FHA, VA Loan
Special Listing Condition Standard
Read Less Info
Want to know what your home might be worth? Contact us for a FREE valuation!

Our team is ready to help you sell your home for the highest possible price ASAP

Bought with Xcellence Realty
Find out why customers are choosing LPT Realty to meet their real estate needs







