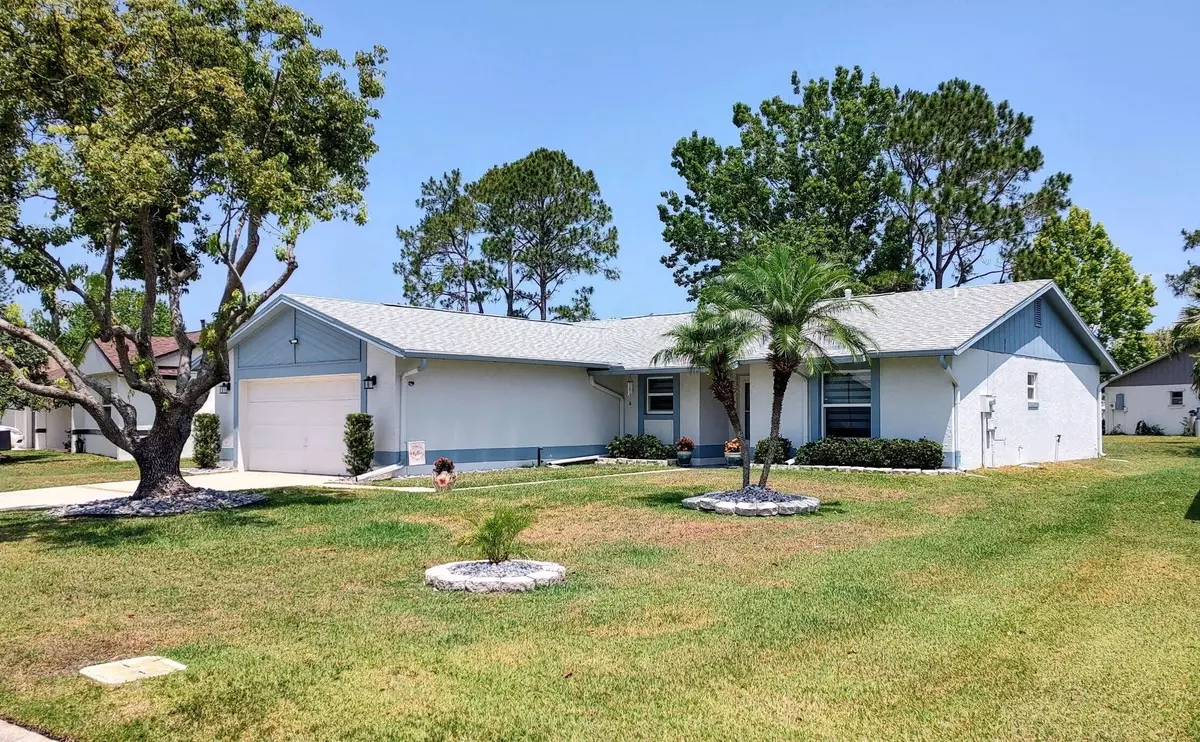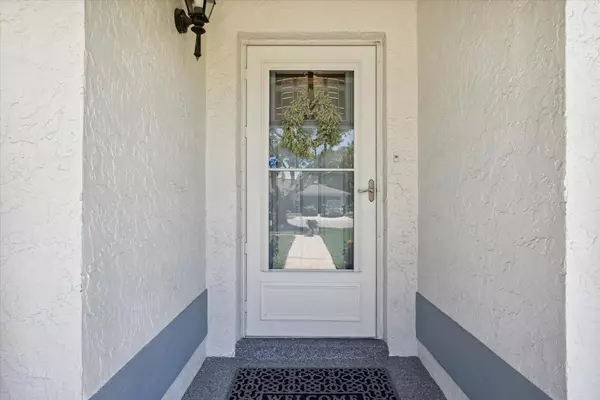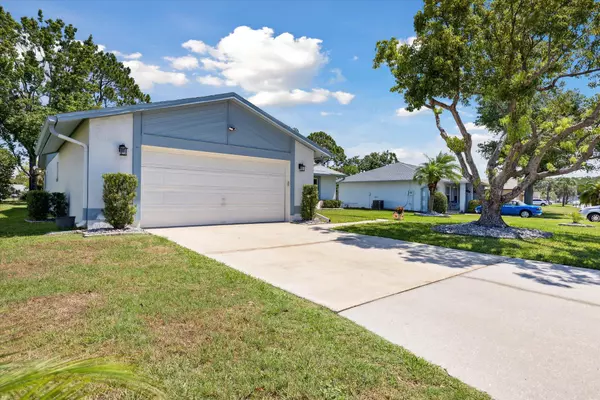$428,000
For more information regarding the value of a property, please contact us for a free consultation.
3 Beds
2 Baths
1,722 SqFt
SOLD DATE : 07/22/2024
Key Details
Sold Price $428,000
Property Type Single Family Home
Sub Type Single Family Residence
Listing Status Sold
Purchase Type For Sale
Square Footage 1,722 sqft
Price per Sqft $248
MLS Listing ID 1014308
Sold Date 07/22/24
Style Ranch
Bedrooms 3
Full Baths 2
HOA Fees $80/mo
HOA Y/N Yes
Total Fin. Sqft 1722
Originating Board Space Coast MLS (Space Coast Association of REALTORS®)
Year Built 1987
Annual Tax Amount $1,957
Tax Year 2023
Lot Size 7,355 Sqft
Acres 0.17
Property Sub-Type Single Family Residence
Property Description
Discover comfortable living in this beautifully updated three-bedroom, two-bathroom home at 5409 Silent Brook Dr, Orlando, FL. Enjoy a spacious open floor plan perfect for gatherings, complemented by a large, versatile lot that invites leisure and enjoyment. Each bedroom offers ample space, easily adaptable for a home office or other needs, ensuring flexibility in your living arrangement. The modern updates enrich each room's ambience, blending functionality with style. Located conveniently, this home puts you minutes away from top-notch recreation spots, extensive shopping, diverse dining options, and efficient transportation links. Whether you're heading out for a day of fun or a night on the town, everything you need is just around the corner. Ideal for those who appreciate both the vibrant community feel and the comfort of a serene residential area, this property promises a balanced lifestyle. Make this your new place to call home - where functionality meets charm.
Location
State FL
County Orange
Area 999 - Out Of Area
Direction Head South on Orangewood Blvd. Turn left onto Parkview Point Dr/Silent Brook Dr. Continue to follow Silent Brook Dr. Property will be on the left.
Interior
Heating Central
Cooling Central Air
Furnishings Unfurnished
Appliance Dishwasher, Electric Range, Refrigerator
Laundry Gas Dryer Hookup
Exterior
Exterior Feature ExteriorFeatures
Parking Features Garage
Garage Spaces 2.0
Pool None
Utilities Available Cable Connected, Electricity Connected, Water Connected
Amenities Available Clubhouse, Maintenance Grounds
Roof Type Shingle
Present Use Residential
Street Surface Asphalt
Garage Yes
Building
Lot Description Other
Faces South
Story 1
Sewer Public Sewer
Water Public
Architectural Style Ranch
New Construction No
Others
HOA Name SOMERSET VILLAGE
Senior Community No
Tax ID 17 24 29 8142 02 250
Acceptable Financing Cash, Conventional, FHA, VA Loan
Listing Terms Cash, Conventional, FHA, VA Loan
Special Listing Condition Standard
Read Less Info
Want to know what your home might be worth? Contact us for a FREE valuation!

Our team is ready to help you sell your home for the highest possible price ASAP

Bought with Non-MLS or Out of Area
Find out why customers are choosing LPT Realty to meet their real estate needs







