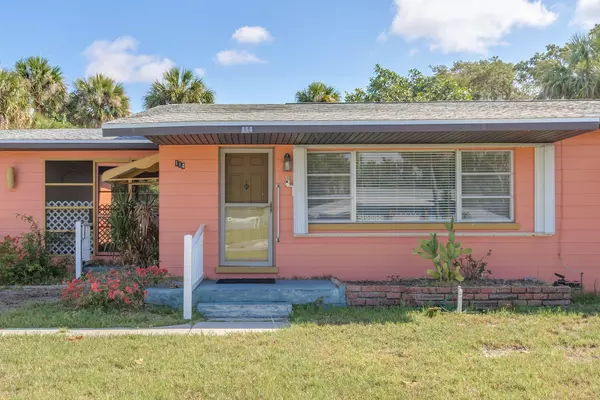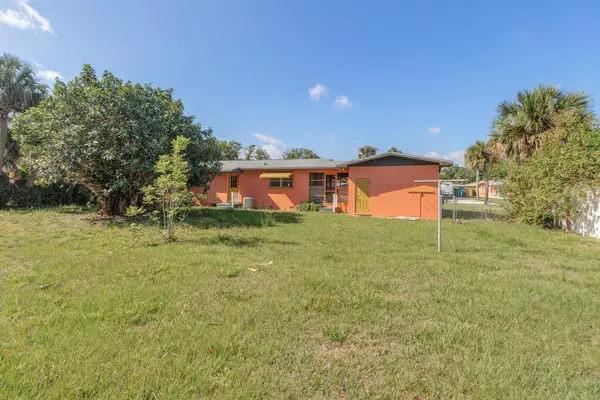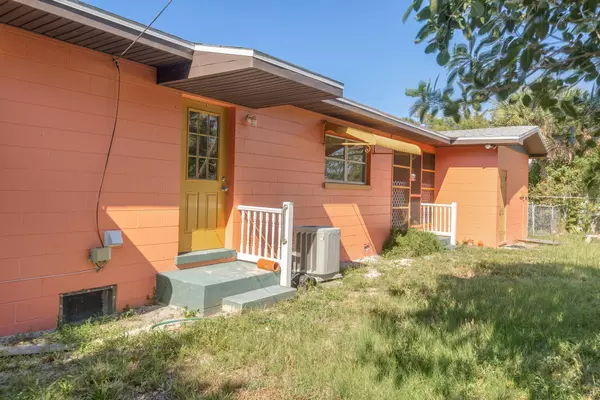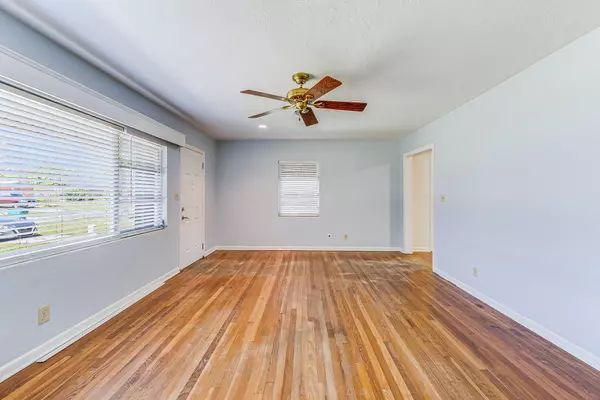$250,000
For more information regarding the value of a property, please contact us for a free consultation.
2 Beds
1 Bath
1,040 SqFt
SOLD DATE : 07/12/2024
Key Details
Sold Price $250,000
Property Type Single Family Home
Sub Type Single Family Residence
Listing Status Sold
Purchase Type For Sale
Square Footage 1,040 sqft
Price per Sqft $240
Subdivision Indian River Bluff Amended Plat No 2
MLS Listing ID 1014735
Sold Date 07/12/24
Style Ranch
Bedrooms 2
Full Baths 1
HOA Y/N No
Total Fin. Sqft 1040
Originating Board Space Coast MLS (Space Coast Association of REALTORS®)
Year Built 1956
Lot Size 0.290 Acres
Acres 0.29
Property Sub-Type Single Family Residence
Property Description
Welcome home! This is a charming single-family home that embodies the essence of Florida living. Nestled in a tranquil neighborhood, this residence offers a serene and welcoming atmosphere, perfect for families and individuals seeking comfort and convenience..New roof in 2023 The exterior boasts a classic design with a modern twist that exudes curb appeal. Entering the home, you are welcomed into a spacious living area, illuminated by an abundance of natural light pouring in through large windows. The open floor plan seamlessly connects the living room, dining area, and kitchen. The kitchen is equipped with modern appliances, ample cabinetry, and a generous countertop space that makes meal preparation a breeze. The home features two bedrooms. The master bedroom is spacious, complete with a large closet. The covered breezeway leads into a huge private back yard. The residence is close to shopping, churches and entertainment. This is a must see!
Location
State FL
County Brevard
Area 323 - Eau Gallie
Direction Babcock Street North of Apollo, turn East on Lagoon Ave. proceed to residence. It will be on your left.
Interior
Interior Features Ceiling Fan(s), Open Floorplan, Primary Bathroom - Tub with Shower, Walk-In Closet(s)
Heating Central, Electric
Cooling Central Air, Electric
Flooring Wood
Furnishings Unfurnished
Appliance Dryer, Electric Oven, Electric Range, Electric Water Heater, Refrigerator, Washer
Laundry Electric Dryer Hookup, Washer Hookup
Exterior
Exterior Feature Storm Shutters
Parking Features Attached, Garage, RV Access/Parking
Garage Spaces 1.0
Fence Wood
Pool None
Utilities Available Electricity Connected, Sewer Connected, Water Connected
View City
Roof Type Shingle
Present Use Single Family
Street Surface Paved
Porch Screened, Side Porch
Road Frontage City Street
Garage Yes
Building
Lot Description Few Trees
Faces South
Story 1
Sewer Public Sewer
Water Public
Architectural Style Ranch
Level or Stories One
New Construction No
Schools
Elementary Schools Harbor City
High Schools Melbourne
Others
Pets Allowed Yes
Senior Community No
Security Features Security System Owned
Acceptable Financing Cash, Conventional, FHA, VA Loan
Listing Terms Cash, Conventional, FHA, VA Loan
Special Listing Condition Standard
Read Less Info
Want to know what your home might be worth? Contact us for a FREE valuation!

Our team is ready to help you sell your home for the highest possible price ASAP

Bought with HomeAdvantage
Find out why customers are choosing LPT Realty to meet their real estate needs







