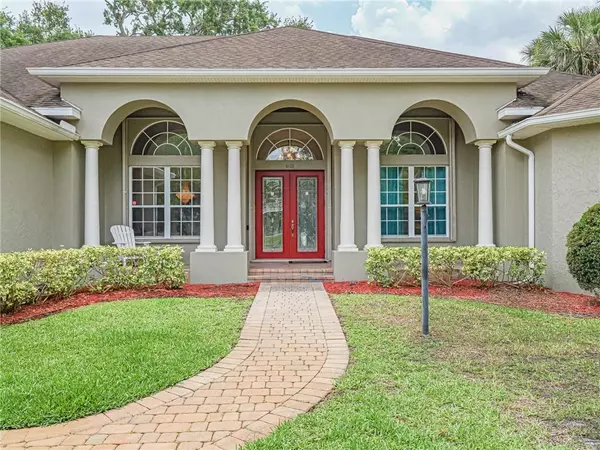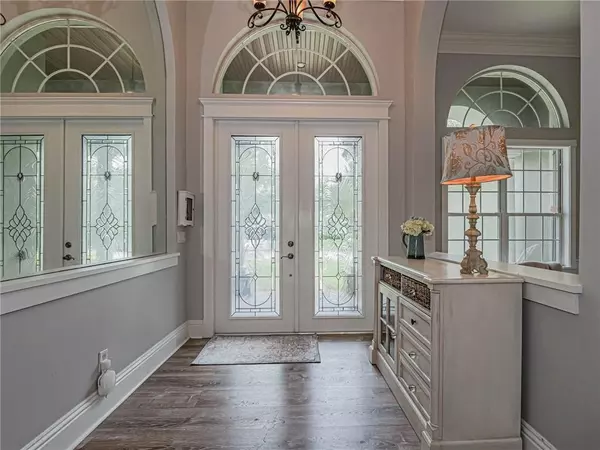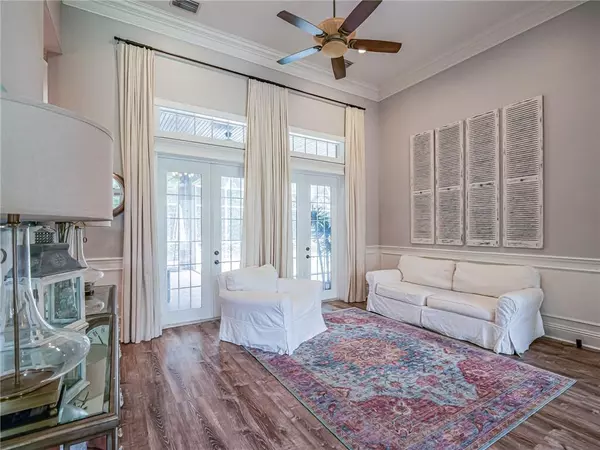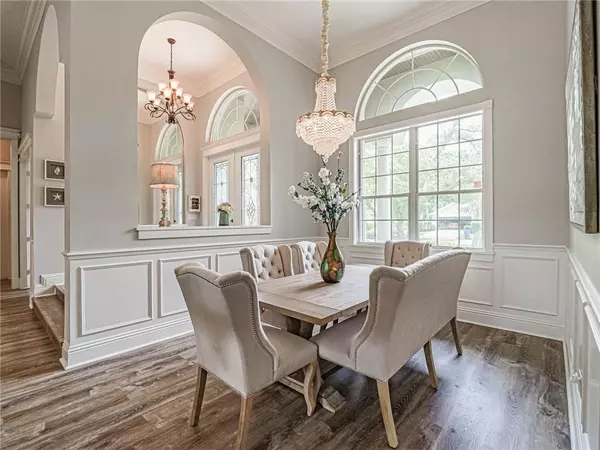$679,000
$725,000
6.3%For more information regarding the value of a property, please contact us for a free consultation.
4 Beds
4 Baths
3,179 SqFt
SOLD DATE : 07/12/2024
Key Details
Sold Price $679,000
Property Type Single Family Home
Sub Type Single Family Residence
Listing Status Sold
Purchase Type For Sale
Square Footage 3,179 sqft
Price per Sqft $213
MLS Listing ID 1014231
Sold Date 07/12/24
Bedrooms 4
Full Baths 3
Half Baths 1
HOA Fees $88/mo
HOA Y/N Yes
Total Fin. Sqft 3179
Originating Board Space Coast MLS (Space Coast Association of REALTORS®)
Year Built 2004
Annual Tax Amount $7,381
Tax Year 2023
Lot Size 0.340 Acres
Acres 0.34
Lot Dimensions 170.0 ft x 133.0 ft
Property Description
Elegance exudes from this custom-built home by renowned Vero Beach builder, Zorc & Sons Builders. Built to the highest standards, this stunning home features 4 bds+den/office/5th bedroom, 3 1/2BA, 3 car gar, soaring 14' ceilings, triple crown molding, private screened in pool w/tons of covered outdoor space, custom millwork, lux vinyl plank flooring, accordion shutters, & so much more! Gorgeous chef's kitchen w/beautiful cabinets, sleek granite, & a plethora of storage. Superb location on .34 acres in the cul-de-sac of the sought after gated community of Arbor Trace. Natural gas available!
Location
State FL
County Indian River
Area 904 - Indian River
Direction 43rd Ave. to Arbor Trace entrance, right at gate, then right on 5th Place SW.
Rooms
Primary Bedroom Level Main
Bedroom 2 Main
Bedroom 3 Main
Bedroom 4 Main
Living Room Main
Dining Room Main
Kitchen Main
Extra Room 1 Main
Interior
Interior Features Ceiling Fan(s), Central Vacuum, Kitchen Island, Split Bedrooms, Vaulted Ceiling(s), Walk-In Closet(s)
Heating Central, Electric
Cooling Central Air, Electric
Flooring Laminate, Tile, Wood
Furnishings Unfurnished
Appliance Dishwasher, Disposal, Dryer, Electric Cooktop, Electric Oven, Electric Range, Gas Water Heater, Microwave, Refrigerator, Washer
Exterior
Exterior Feature ExteriorFeatures
Parking Features Attached, Garage
Pool Private, Screen Enclosure
Utilities Available Cable Available, Cable Connected, Electricity Available, Electricity Connected, Water Available, Water Connected, Other
Amenities Available Security, Other
View Pool, Other
Roof Type Shingle
Present Use Residential,Single Family
Street Surface Paved
Porch Patio, Porch
Garage No
Building
Lot Description Other
Faces North
Story 1
Sewer Public Sewer
Water Public
New Construction No
Others
Pets Allowed Yes
HOA Name ORCHID ISLAND MNGMT
HOA Fee Include Security,Other
Senior Community No
Tax ID 33392100012000000085.0
Acceptable Financing Cash, Conventional, FHA, VA Loan
Listing Terms Cash, Conventional, FHA, VA Loan
Special Listing Condition Standard
Read Less Info
Want to know what your home might be worth? Contact us for a FREE valuation!

Our team is ready to help you sell your home for the highest possible price ASAP

Bought with Knight & Drews
Find out why customers are choosing LPT Realty to meet their real estate needs







