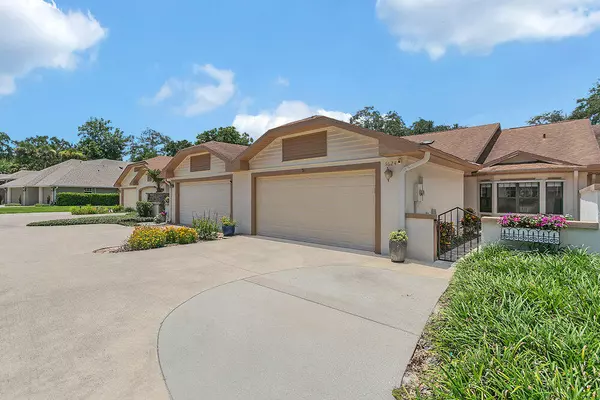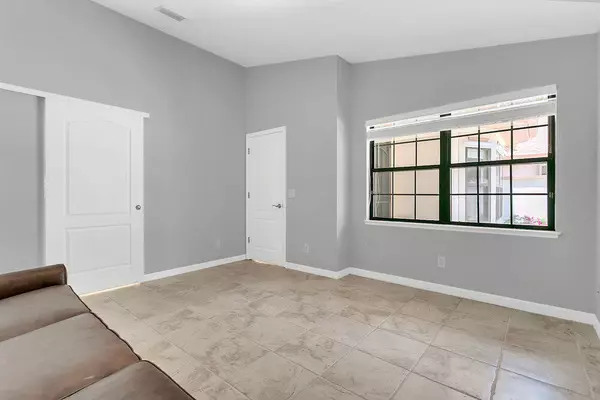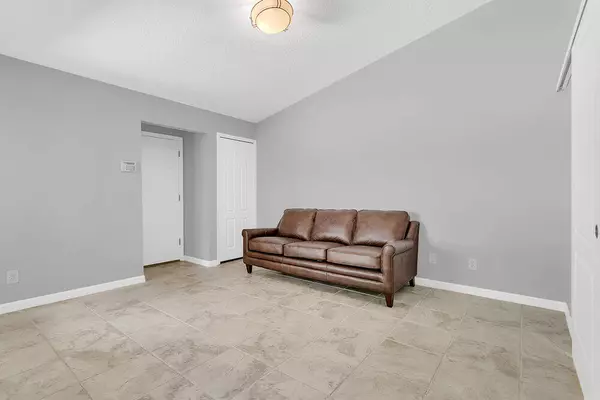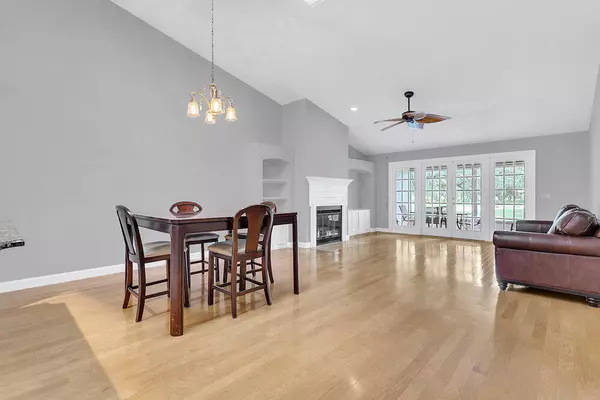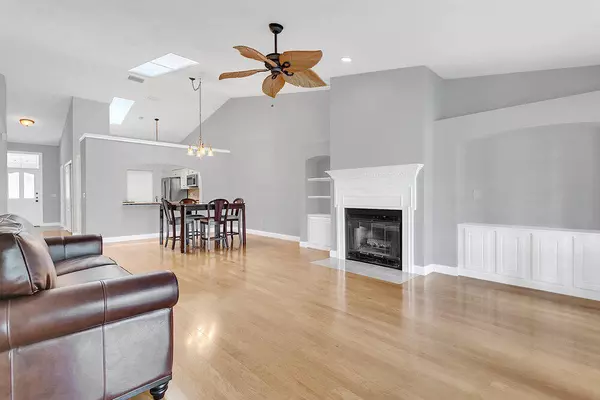$310,000
$325,000
4.6%For more information regarding the value of a property, please contact us for a free consultation.
3 Beds
2 Baths
1,585 SqFt
SOLD DATE : 07/16/2024
Key Details
Sold Price $310,000
Property Type Townhouse
Sub Type Townhouse
Listing Status Sold
Purchase Type For Sale
Square Footage 1,585 sqft
Price per Sqft $195
Subdivision Forest At La Cita The
MLS Listing ID 1018100
Sold Date 07/16/24
Style Traditional
Bedrooms 3
Full Baths 2
HOA Fees $85/mo
HOA Y/N Yes
Total Fin. Sqft 1585
Originating Board Space Coast MLS (Space Coast Association of REALTORS®)
Year Built 1987
Annual Tax Amount $1,254
Tax Year 2023
Lot Size 3,485 Sqft
Acres 0.08
Property Description
Welcome to your dream home in The Forest at La Cita, a serene community known for its picturesque landscapes. This charming 1-story townhouse features 3 spacious bedrooms, 2 modern bathrooms, and a 2-car garage. Enjoy stunning views from the screened-in patio, situated on the 5th hole of the golf course. Inside, the living room boasts a cozy wood-burning fireplace and an open floor plan with skylights for natural light. Recent updates include fresh interior paint and a new air conditioning system from 2023, and new appliances from 2022. The master suite offers a private retreat with an en-suite bathroom, while the additional bedrooms feature elegant bay windows. The entry with pavers adds to the home's curb appeal. The 2-car garage provides ample storage. Don't miss this opportunity to make this beautiful townhouse your new home. Schedule a viewing today! Welcome to your dream home in The Forest at La Cita, a serene community known for its picturesque landscapes. This charming 1-story townhouse offers both comfort and elegance, making it ideal for you and your family.
Upon arrival, a beautifully paved courtyard entry welcomes you, enhancing the curb appeal. The lush greenery and well-maintained surroundings create a welcoming atmosphere.
Inside, discover a spacious, airy interior with 3 generously sized bedrooms and 2 modern bathrooms. The open floor plan maximizes space and natural light, thanks to strategically placed skylights. Fresh interior paint, completed in 2024, gives the home a crisp, new feel.
The living room, featuring a cozy wood-burning fireplace, is perfect for relaxation or entertaining guests. Adjacent is the screened-in patio, where you can enjoy your morning coffee or unwind in the evening while taking in stunning views of the golf course on the 5th hole.
The kitchen is equipped with new appliances installed in 2022, ample counter space, and cabinetry, making meal preparation a breeze.
Each bedroom is designed for comfort. The master suite is a private retreat with an en-suite bathroom offering a spa-like experience. The two additional bedrooms are spacious and bright, featuring bay windows that provide lovely views. These rooms are ideal for family members, guests, or a home office.
The second bathroom features modern fixtures and finishes, creating a relaxing environment. A new complete air conditioning system, installed in 2024, ensures year-round comfort. The home is energy-efficient, helping you save on utility bills.
The 2-car garage offers ample space for vehicles and additional storage for recreational equipment.
Living in The Forest at La Cita means access to a range of amenities, including golfing, walking trails, and social events. The community's friendly atmosphere fosters lasting relationships.
This townhouse is more than just a place to live; it's a place to create lasting memories. With its ideal location, modern updates, and thoughtful design, it offers everything you need for a comfortable lifestyle. Don't miss the opportunity to make this beautiful townhouse your new home. Schedule a viewing today and experience firsthand what makes The Forest at La Cita such a special place to live.
Your dream home awaits!
Location
State FL
County Brevard
Area 103 - Titusville Garden - Sr50
Direction Traveling north on Barna Ave. turn right on to Country Club, turn right on Raney and turn right on to Muirfield Drive. The house is on the left hand side.
Rooms
Primary Bedroom Level Main
Bedroom 2 Main
Kitchen Main
Interior
Interior Features Ceiling Fan(s), His and Hers Closets, Primary Bathroom - Shower No Tub, Vaulted Ceiling(s)
Heating Central, Electric
Cooling Central Air
Flooring Laminate, Tile
Fireplaces Number 1
Furnishings Negotiable
Fireplace Yes
Appliance Dishwasher, Disposal, Electric Range, Electric Water Heater, Microwave, Refrigerator
Laundry Electric Dryer Hookup, Washer Hookup
Exterior
Exterior Feature Courtyard, Storm Shutters
Parking Features Attached, Circular Driveway
Garage Spaces 2.0
Pool None
Utilities Available Cable Connected, Electricity Connected, Sewer Connected, Water Connected
View Golf Course
Roof Type Shingle
Present Use Residential,Single Family
Porch Patio, Screened
Garage Yes
Building
Lot Description On Golf Course
Faces North
Story 1
Sewer Public Sewer
Water Public
Architectural Style Traditional
Level or Stories One
New Construction No
Schools
Elementary Schools Coquina
High Schools Titusville
Others
HOA Name The Forest at La Cita
HOA Fee Include Maintenance Grounds
Senior Community No
Tax ID 22-35-16-85-00000.0-0004.00
Acceptable Financing Cash, Conventional, FHA, VA Loan
Listing Terms Cash, Conventional, FHA, VA Loan
Special Listing Condition Standard
Read Less Info
Want to know what your home might be worth? Contact us for a FREE valuation!

Our team is ready to help you sell your home for the highest possible price ASAP

Bought with Coldwell Banker Coast Realty
Find out why customers are choosing LPT Realty to meet their real estate needs



