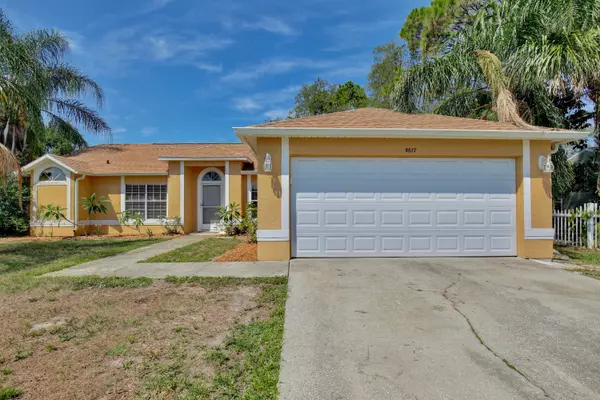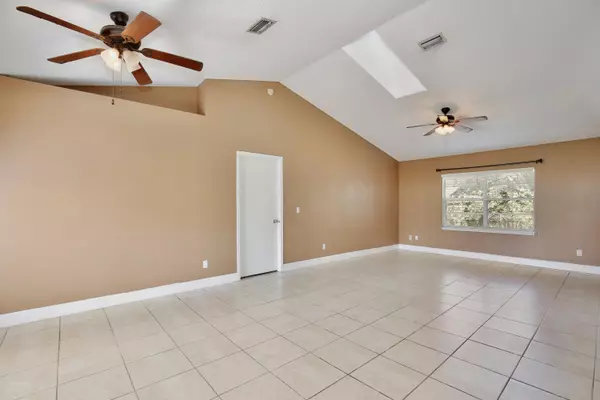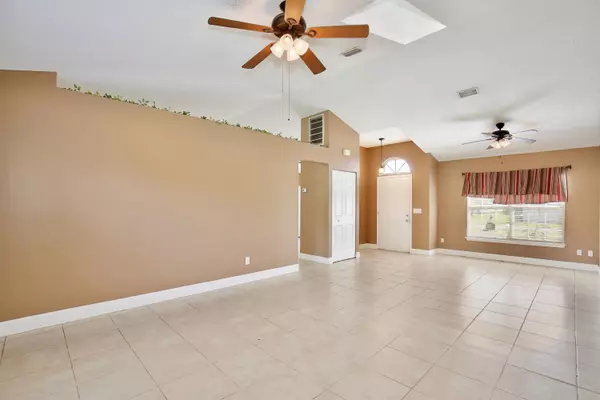$319,000
For more information regarding the value of a property, please contact us for a free consultation.
3 Beds
2 Baths
1,547 SqFt
SOLD DATE : 07/15/2024
Key Details
Sold Price $319,000
Property Type Single Family Home
Sub Type Single Family Residence
Listing Status Sold
Purchase Type For Sale
Square Footage 1,547 sqft
Price per Sqft $206
Subdivision Port St John Unit 4
MLS Listing ID 1016498
Sold Date 07/15/24
Style Ranch,Traditional
Bedrooms 3
Full Baths 2
HOA Y/N No
Total Fin. Sqft 1547
Originating Board Space Coast MLS (Space Coast Association of REALTORS®)
Year Built 1991
Lot Size 10,454 Sqft
Acres 0.24
Property Sub-Type Single Family Residence
Property Description
Welcome to your cozy haven in Port St. John! Nestled in a charming neighborhood, this single-family home with a newer ROOF (2022) is ready for a new homeowner. As you step through the front door, the spacious living room invites you to unwind after a long day, with ample natural light filtering in through windows and sky light, creating a bright and airy atmosphere. The open floor plan offers the ability to entertain with the kitchen being the heart of the home. Equipped with granite countertops, generous cabinet space, and a convenient breakfast bar, it's the perfect spot for meals or enjoy a casual morning coffee. With a split plan, the home offers decent-sized bedrooms. In the primary suite, the bath has a tub and separate shower. The additional bedrooms are versatile spaces, ideal for accommodating guests or setting up a home office. Outside, a spacious fenced backyard ready for outdoor gatherings, barbecues, or watching Rocket Launches. Plenty of room to add a pool.
Location
State FL
County Brevard
Area 107 - Port St. John
Direction From Cape Canaveral: Head east toward N Atlantic Ave, Turn right onto N Atlantic Ave and continue onto Florida A1A N/Astronaut Blvd. Continue onto FL-528 W and take the exit at industry Rd. Use the left 2 lanes to turn left onto Grissom Pkwy. Turn left onto Fay Blvd. Turn right onto Deer Ln. Turn right at the 2nd cross street onto Hudson Rd. Turn left onto Banos Ave. House is the 3rd on the left.
Rooms
Primary Bedroom Level First
Bedroom 2 First
Bedroom 3 First
Living Room First
Kitchen First
Family Room First
Interior
Interior Features Breakfast Bar, Ceiling Fan(s), Open Floorplan, Primary Bathroom -Tub with Separate Shower, Skylight(s)
Heating Electric, Heat Pump
Cooling Central Air, Electric
Flooring Carpet, Laminate, Tile
Furnishings Unfurnished
Appliance Dishwasher, Disposal, Dryer, Electric Range, Electric Water Heater, Microwave, Refrigerator, Washer
Laundry In Garage
Exterior
Exterior Feature ExteriorFeatures
Parking Features Garage Door Opener
Garage Spaces 2.0
Fence Back Yard, Chain Link, Wood
Pool None
Utilities Available Cable Available, Electricity Connected, Sewer Connected, Water Connected
Amenities Available Basketball Court, Playground, Tennis Court(s)
View Other
Roof Type Shingle
Present Use Residential,Single Family
Street Surface Asphalt
Porch Patio, Screened
Road Frontage City Street
Garage Yes
Building
Lot Description Cleared, Few Trees
Faces Northeast
Story 1
Sewer Septic Tank
Water Public
Architectural Style Ranch, Traditional
Level or Stories One
New Construction No
Schools
Elementary Schools Enterprise
High Schools Space Coast
Others
Pets Allowed Yes
Senior Community No
Tax ID 23-35-22-01-154-21
Security Features Smoke Detector(s)
Acceptable Financing Cash, Conventional, FHA, VA Loan
Listing Terms Cash, Conventional, FHA, VA Loan
Special Listing Condition Homestead, Standard
Read Less Info
Want to know what your home might be worth? Contact us for a FREE valuation!

Our team is ready to help you sell your home for the highest possible price ASAP

Bought with RE/MAX Solutions
Find out why customers are choosing LPT Realty to meet their real estate needs







