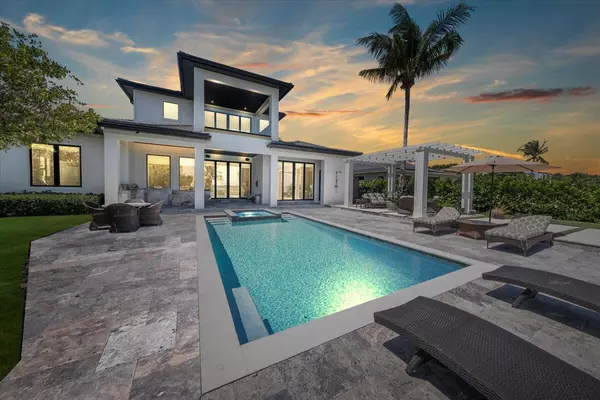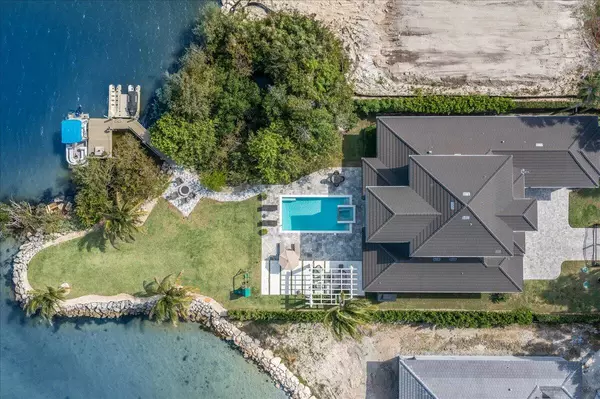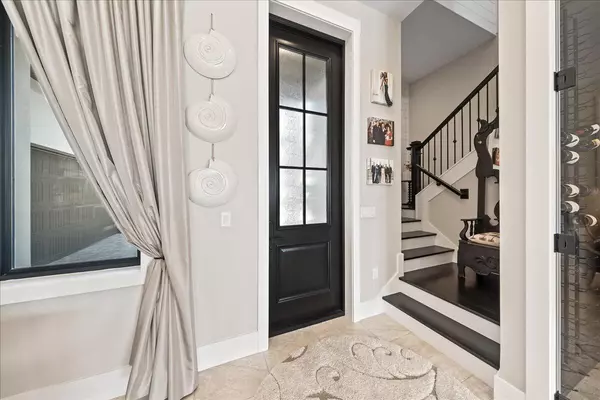$3,450,000
$3,650,000
5.5%For more information regarding the value of a property, please contact us for a free consultation.
4 Beds
6 Baths
3,715 SqFt
SOLD DATE : 07/15/2024
Key Details
Sold Price $3,450,000
Property Type Single Family Home
Sub Type Single Family Residence
Listing Status Sold
Purchase Type For Sale
Square Footage 3,715 sqft
Price per Sqft $928
Subdivision Banana River Drive Subd
MLS Listing ID 1009410
Sold Date 07/15/24
Style Contemporary
Bedrooms 4
Full Baths 3
Half Baths 3
HOA Y/N No
Total Fin. Sqft 3715
Originating Board Space Coast MLS (Space Coast Association of REALTORS®)
Year Built 2020
Annual Tax Amount $20,770
Tax Year 2023
Lot Size 0.550 Acres
Acres 0.55
Property Description
Experience the epitome of luxury living at this breath taking riverfront property nestled on a private peninsula with 250 feet of waterfront. This resort style home boast impeccable lavish finishes and offers unparalleled views of the watery marine life, space launches and passing cruise ships. Built in 2020 to the newest codes the home features impact glass, smart home technology, full home generator and superb energy efficiency. It has both a downstairs and upstairs master suite with walk in closets and luxury spa style bathrooms. The chefs kitchen is laced the finest appliances and massive eat in island. Other features include a wine room, 3 car garage, gated entrance, and all the finest finishes throughout. The grounds resemble a high end retreat with heated salt water pool and spa, pergola, landscape lighting, dock and multiple gas fire pits. This is an ultimate 2nd home opportunity located just 60 minutes from Orlando airport and has a full marina with restaurant nearby.
Location
State FL
County Brevard
Area 254 - Newfound Harbor
Direction Take SR 520 to New Found Harbor Dr and head south. Turn left on Mili Ave after 1.4 miles. Then turn right on S Banana River Dr. House will be .2 miles on left right before Marker 24 Marina.
Body of Water Banana River
Interior
Interior Features Built-in Features, Ceiling Fan(s), Eat-in Kitchen, Entrance Foyer, Guest Suite, His and Hers Closets, Kitchen Island, Primary Bathroom -Tub with Separate Shower, Smart Home, Walk-In Closet(s), Wet Bar, Wine Cellar
Heating Central, Zoned
Cooling Central Air, Zoned, Split System
Flooring Tile, Wood
Fireplaces Type Electric, Gas
Furnishings Negotiable
Fireplace Yes
Appliance Convection Oven, Dishwasher, Disposal, Double Oven, Dryer, Gas Range, Gas Water Heater, Instant Hot Water, Microwave, Refrigerator, Tankless Water Heater, Wine Cooler
Laundry Gas Dryer Hookup, In Unit, Lower Level
Exterior
Exterior Feature Balcony, Boat Slip, Dock, Fire Pit, Outdoor Shower, Impact Windows
Parking Features Additional Parking, Garage, Guest
Garage Spaces 3.0
Fence Full, Privacy
Pool Gas Heat, Heated, In Ground, Private, Salt Water
Utilities Available Cable Available, Electricity Connected, Water Connected, Propane
Waterfront Description Navigable Water,River Front,Intracoastal
View River, Intracoastal
Roof Type Tile
Present Use Residential,Single Family
Street Surface Asphalt
Porch Deck, Front Porch, Patio, Rear Porch, Terrace
Garage Yes
Building
Lot Description Irregular Lot, Many Trees
Faces West
Story 2
Sewer Aerobic Septic
Water Public
Architectural Style Contemporary
Level or Stories Two
Additional Building Shed(s)
New Construction No
Schools
Elementary Schools Tropical
High Schools Merritt Island
Others
Pets Allowed Yes
Senior Community No
Tax ID 25-37-06-Cx-00000.0-0015.00
Security Features Closed Circuit Camera(s),Fire Alarm,Security Gate,Smoke Detector(s)
Acceptable Financing Cash, Conventional
Listing Terms Cash, Conventional
Special Listing Condition Standard
Read Less Info
Want to know what your home might be worth? Contact us for a FREE valuation!

Our team is ready to help you sell your home for the highest possible price ASAP

Bought with One Sotheby's International
Find out why customers are choosing LPT Realty to meet their real estate needs







