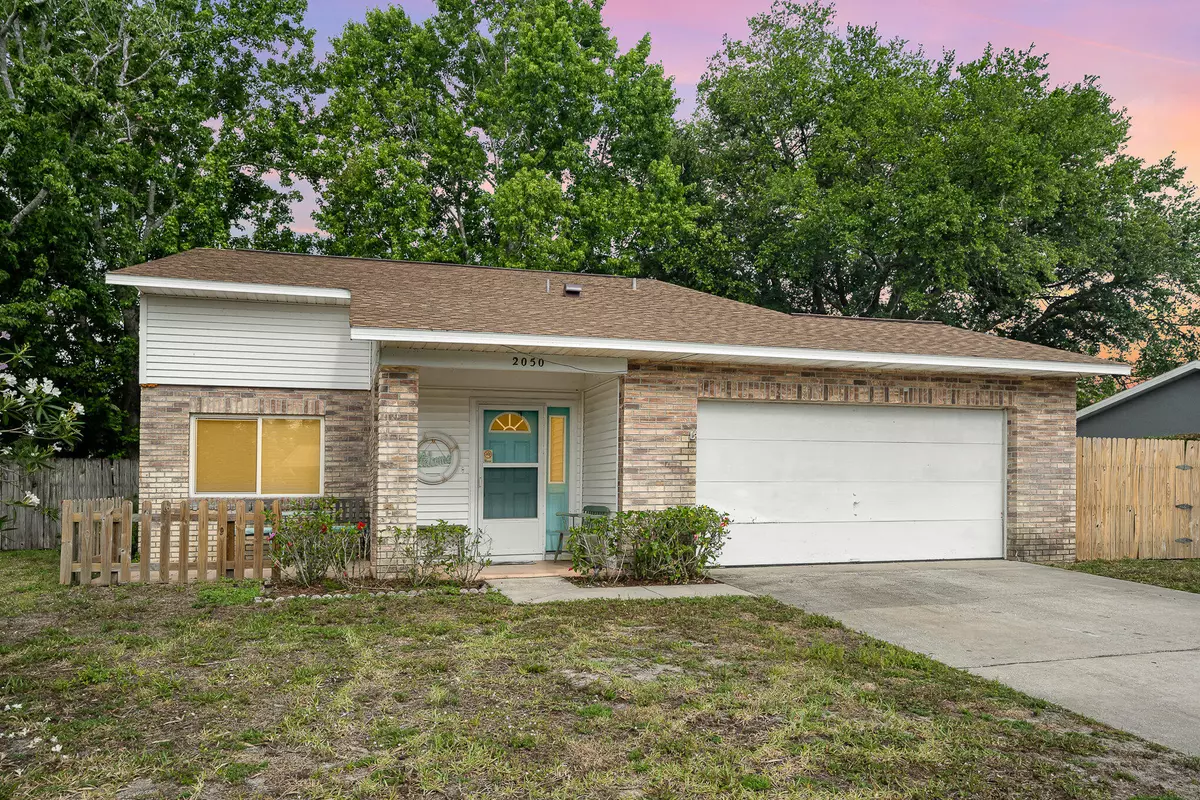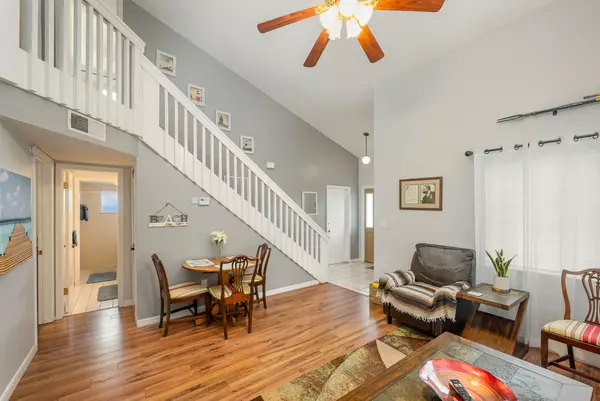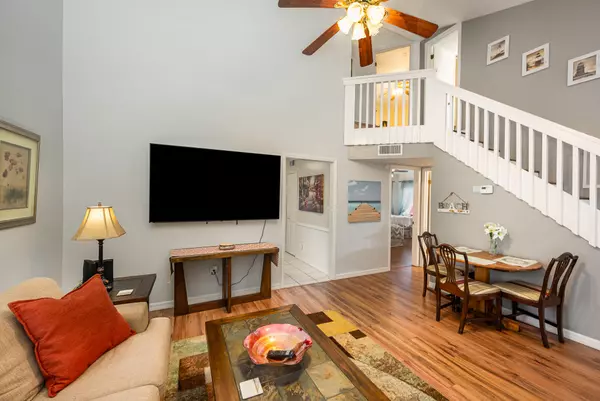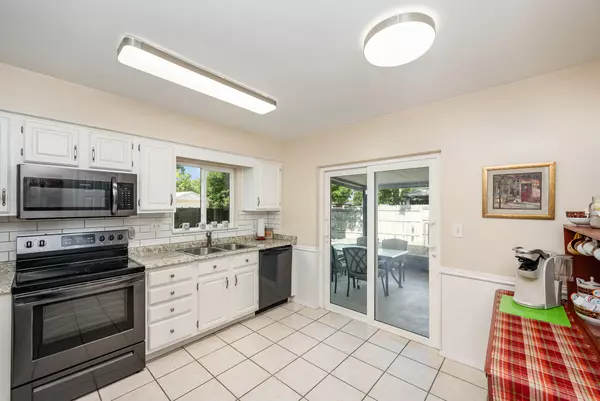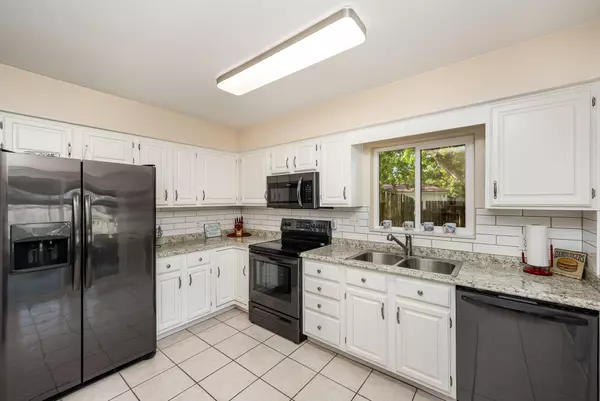$315,000
$324,000
2.8%For more information regarding the value of a property, please contact us for a free consultation.
3 Beds
2 Baths
1,432 SqFt
SOLD DATE : 07/12/2024
Key Details
Sold Price $315,000
Property Type Single Family Home
Sub Type Single Family Residence
Listing Status Sold
Purchase Type For Sale
Square Footage 1,432 sqft
Price per Sqft $219
Subdivision Fox Lake Manor Sec 3
MLS Listing ID 1012944
Sold Date 07/12/24
Style Traditional
Bedrooms 3
Full Baths 2
HOA Y/N No
Total Fin. Sqft 1432
Originating Board Space Coast MLS (Space Coast Association of REALTORS®)
Year Built 1983
Annual Tax Amount $3,672
Tax Year 2023
Lot Size 9,583 Sqft
Acres 0.22
Property Description
Located in a quiet neighborhood that nobody ever wants to leave. Perfect area for raising a family. This home is located on a corner lot with beautiful big oak trees. Side yard is a great place to store a RV or boat. BRAND NEW ROOF!!! This home is so tranquil and adorable on the inside. Walk into a great foyer and vaulted ceilings. Downstairs has gorgeous wood flooring with a separate kitchen that leads out to a screened-in back porch. Sit back and enjoy your coffee while hearing the wind through the live oaks. Upstairs is also wood flooring with 2 nice-sized rooms. This home can be yours and is priced to sell!!! Located just minutes from I95 and downtown Titusville.
Location
State FL
County Brevard
Area 103 - Titusville Garden - Sr50
Direction State Road 405 Just north of Fox Lake Road, Turn west on Willis, Right on Doyle, home on left on corner of Hursey Dr and Doyle
Rooms
Primary Bedroom Level Main
Living Room Main
Kitchen Main
Interior
Interior Features Built-in Features, Ceiling Fan(s), Eat-in Kitchen, Primary Bathroom - Tub with Shower, Primary Downstairs, Split Bedrooms, Vaulted Ceiling(s)
Heating Central
Cooling Central Air, Electric
Flooring Carpet, Laminate, Tile, Other
Fireplaces Type Other
Furnishings Unfurnished
Fireplace Yes
Appliance Convection Oven, Dishwasher, Electric Range, Electric Water Heater, Refrigerator
Laundry Electric Dryer Hookup, In Garage, Washer Hookup
Exterior
Exterior Feature ExteriorFeatures
Parking Features Attached, Garage
Garage Spaces 2.0
Fence Wood
Pool None
Utilities Available Cable Available, Sewer Connected, Water Available
View Other
Roof Type Shingle
Present Use Investment
Street Surface Asphalt
Porch Patio, Rear Porch, Screened
Road Frontage City Street
Garage Yes
Private Pool No
Building
Lot Description Corner Lot, Other
Faces East
Story 2
Sewer Public Sewer
Water Public, Well
Architectural Style Traditional
Level or Stories Two
New Construction No
Schools
Elementary Schools Apollo
High Schools Astronaut
Others
Pets Allowed Yes
Senior Community No
Tax ID 22-35-07-77-00000.0-0015.00
Acceptable Financing Cash, Conventional, FHA
Listing Terms Cash, Conventional, FHA
Special Listing Condition Standard
Read Less Info
Want to know what your home might be worth? Contact us for a FREE valuation!

Our team is ready to help you sell your home for the highest possible price ASAP

Bought with Keller Williams Advantage Rlty
Find out why customers are choosing LPT Realty to meet their real estate needs


