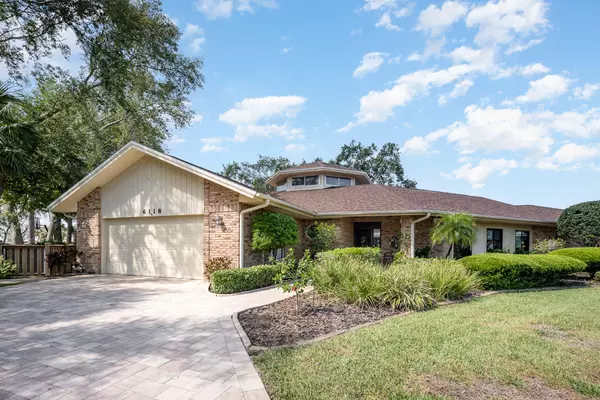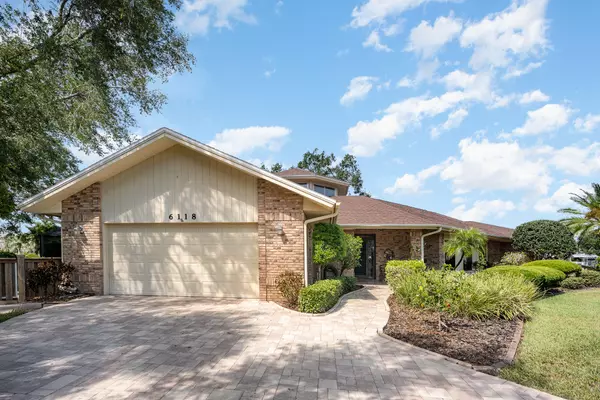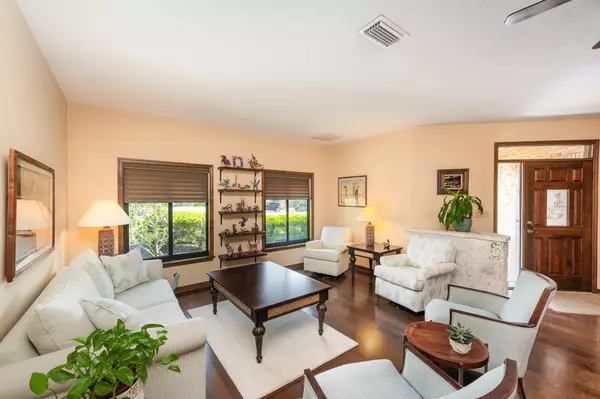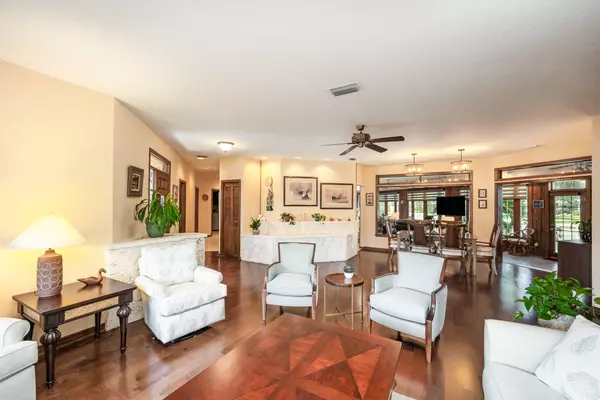$1,000,000
$1,100,000
9.1%For more information regarding the value of a property, please contact us for a free consultation.
4 Beds
3 Baths
3,253 SqFt
SOLD DATE : 07/12/2024
Key Details
Sold Price $1,000,000
Property Type Single Family Home
Sub Type Single Family Residence
Listing Status Sold
Purchase Type For Sale
Square Footage 3,253 sqft
Price per Sqft $307
Subdivision Indian River Isles
MLS Listing ID 1012241
Sold Date 07/12/24
Bedrooms 4
Full Baths 2
Half Baths 1
HOA Fees $20/ann
HOA Y/N Yes
Total Fin. Sqft 3253
Originating Board Space Coast MLS (Space Coast Association of REALTORS®)
Year Built 1989
Annual Tax Amount $6,864
Tax Year 2023
Lot Size 0.600 Acres
Acres 0.6
Property Description
This 4 brm, 2 1/2 bath pool home on a navigational canal allows you to embrace the Florida lifestyle. Over a 1/2 acre in Indian River Isles with 200' of navigable canal frontage and only 2 houses from the river. New sea wall 2023, boat house with lift, Screened patio with pool & spa, paver deck, lush landscaping all around for privacy. As you enter the front door to the formal living room with stone fireplace, hard wood floors, to the gourmet kitchen with vaulted ceilings and one of a kind turret windows protected by Lexan storm covers all while letting tons of natural light in. The enclosed Florida room is sure to be a favorite spot with the added bonus of the water views, you will never tire of the stunning sights right outside the windows while the motorized blinds allow you to adjust the amount of light coming in. Remodeled master bath, huge walk in shower and soaking tub, Along with the gorgeous views the paver drive and cul de sac create a welcoming and upscale atmosphere.
Location
State FL
County Brevard
Area 213 - Mainland E Of Us 1
Direction North on US1 to right on Compass Dr (into Indian River Isles most North entrance) at stop sign turn left go around home is on right before end of cul de sac #6118
Body of Water Canal Navigational to Indian River
Interior
Interior Features Built-in Features, Ceiling Fan(s), Eat-in Kitchen, Kitchen Island, Open Floorplan, Pantry, Primary Bathroom -Tub with Separate Shower, Split Bedrooms, Vaulted Ceiling(s), Walk-In Closet(s)
Heating Central, Electric
Cooling Central Air, Electric
Flooring Tile, Vinyl, Wood
Fireplaces Number 1
Fireplaces Type Gas
Furnishings Unfurnished
Fireplace Yes
Appliance Dishwasher, Disposal, Dryer, Electric Cooktop, Electric Range, Electric Water Heater, Microwave, Refrigerator, Washer, Wine Cooler
Laundry Sink
Exterior
Exterior Feature Dock, Boat Lift, Storm Shutters
Parking Features Attached, Garage, Garage Door Opener
Garage Spaces 2.0
Pool Gas Heat, Heated, In Ground, Salt Water, Screen Enclosure
Utilities Available Cable Connected, Electricity Connected, Water Connected, Propane
Waterfront Description Canal Front,Navigable Water,Seawall
View Canal, Pool
Roof Type Shingle
Present Use Residential
Porch Covered, Patio, Screened
Garage Yes
Building
Lot Description Cul-De-Sac, Sprinklers In Front, Sprinklers In Rear
Faces East
Story 1
Sewer Septic Tank
Water Public
Level or Stories One
Additional Building Boat House
New Construction No
Schools
Elementary Schools Suntree
High Schools Viera
Others
Pets Allowed Yes
HOA Name Indian River Isles
Senior Community No
Tax ID 26-36-01-75-00000.0-0013.00
Security Features Security System Owned,Smoke Detector(s)
Acceptable Financing Cash, Conventional, VA Loan
Listing Terms Cash, Conventional, VA Loan
Special Listing Condition Homestead, Standard
Read Less Info
Want to know what your home might be worth? Contact us for a FREE valuation!

Our team is ready to help you sell your home for the highest possible price ASAP

Bought with Blue Marlin Real Estate
Find out why customers are choosing LPT Realty to meet their real estate needs







