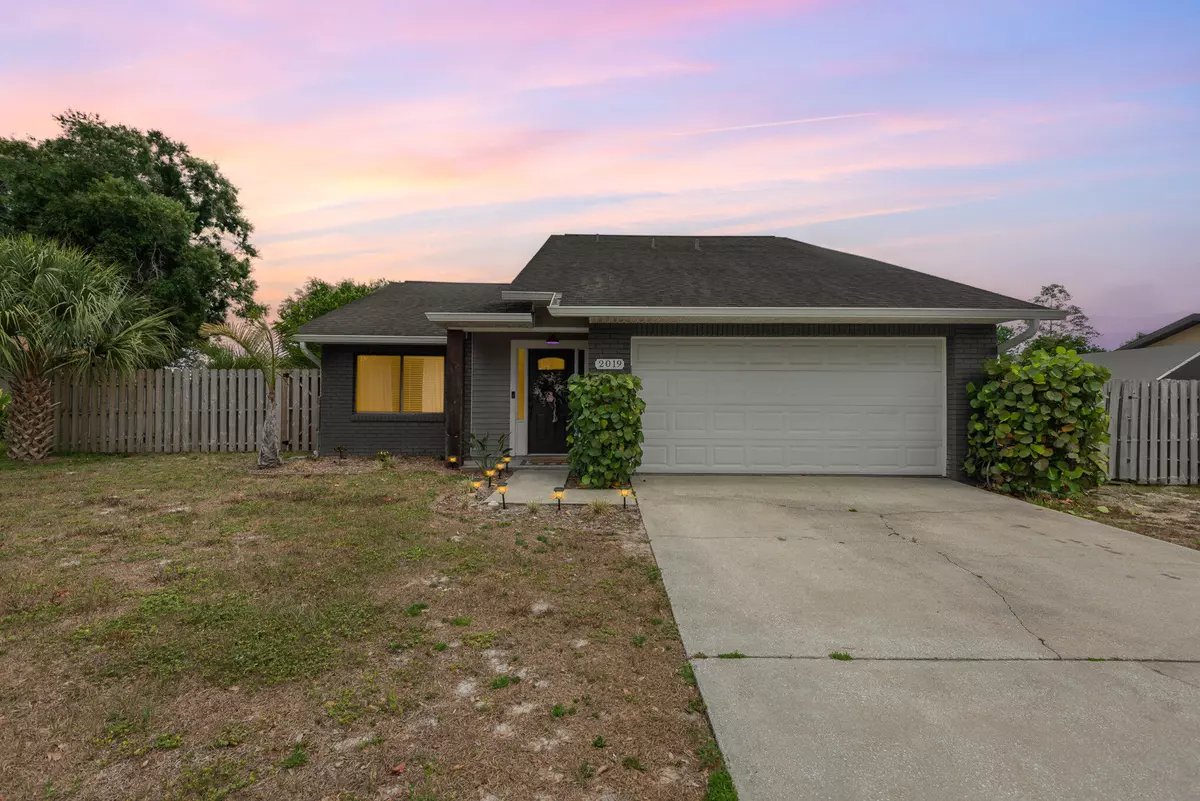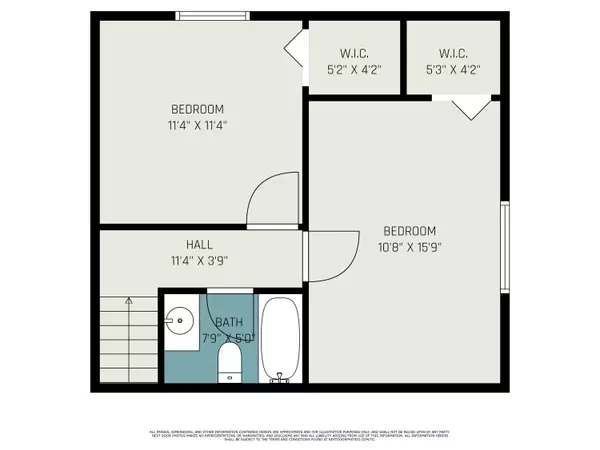$309,000
$312,000
1.0%For more information regarding the value of a property, please contact us for a free consultation.
3 Beds
2 Baths
1,282 SqFt
SOLD DATE : 07/09/2024
Key Details
Sold Price $309,000
Property Type Single Family Home
Sub Type Single Family Residence
Listing Status Sold
Purchase Type For Sale
Square Footage 1,282 sqft
Price per Sqft $241
Subdivision Fox Lake Manor Sec 3
MLS Listing ID 1013354
Sold Date 07/09/24
Style Other
Bedrooms 3
Full Baths 2
HOA Y/N No
Total Fin. Sqft 1282
Originating Board Space Coast MLS (Space Coast Association of REALTORS®)
Year Built 1984
Annual Tax Amount $1,662
Tax Year 2023
Lot Size 8,276 Sqft
Acres 0.19
Property Description
Welcome to 2019 Russell Rd a one-of-a-kind updated 2 story turn-key home that exudes charm, with a footprint that feels much larger than the listed sq ft. Vaulted ceilings and plank flooring throughout the first floor create an inviting ambiance. Exit outback through French Doors with built in blinds. The kitchen shines boasting Frigidaire SS appliances, including a sleek range hood, complemented by white cabinets and quartz countertops. A convenient walk-in pantry with sliding barn door adds a touch of rustic elegance.
Relax in the spacious master suite featuring double vanity sinks and a generous walk-in closet (all rooms have walk-in closets). Enjoy upgraded fans and lighting fixtures throughout the home. The second-floor bathroom was tastefully renovated in 2021. The upstairs carpet was installed in 2022. 2018 HVAC system, 2021 40-gallon water heater, a 150 Amp Electric Panel, a smart thermostat, ring doorbell, and washer and dryer. Don't miss your chance to see this one!
Location
State FL
County Brevard
Area 103 - Titusville Garden - Sr50
Direction TAKE 405 SOUTH ST NORTH. TURN LEFT ON WILLIS DR. TURN RIGHT ON DOYLE AVE. TURN LEFT ON HURSEY DR. TURN RIGHT ONTO RUSSELLD DR. HOME IS 350FT ON THE RIGHT.
Interior
Interior Features Breakfast Bar, Butler Pantry, Ceiling Fan(s), Kitchen Island, Open Floorplan, Smart Thermostat, Vaulted Ceiling(s), Walk-In Closet(s)
Heating Central, Electric
Cooling Central Air, Electric
Flooring Carpet, Tile
Furnishings Unfurnished
Appliance Convection Oven, Dishwasher, Disposal, Dryer, Electric Oven, Electric Water Heater, Ice Maker, Microwave, Refrigerator, Washer
Laundry Electric Dryer Hookup, In Garage, Washer Hookup
Exterior
Exterior Feature Other
Parking Features Attached, Garage, Garage Door Opener
Garage Spaces 2.0
Fence Fenced, Wood
Pool None
Utilities Available Cable Available, Electricity Connected, Sewer Connected, Water Connected
Amenities Available Other
Roof Type Shingle
Present Use Residential
Street Surface Asphalt
Porch Patio
Road Frontage City Street
Garage Yes
Private Pool No
Building
Lot Description Other
Faces West
Story 2
Sewer Public Sewer
Water Public
Architectural Style Other
Level or Stories Two
New Construction No
Others
Pets Allowed Yes
Senior Community No
Tax ID 22-35-07-79-00000.0-0003.00
Security Features Smoke Detector(s)
Acceptable Financing Cash, Conventional, FHA
Listing Terms Cash, Conventional, FHA
Special Listing Condition Standard
Read Less Info
Want to know what your home might be worth? Contact us for a FREE valuation!

Our team is ready to help you sell your home for the highest possible price ASAP

Bought with RE/MAX Solutions
Find out why customers are choosing LPT Realty to meet their real estate needs







