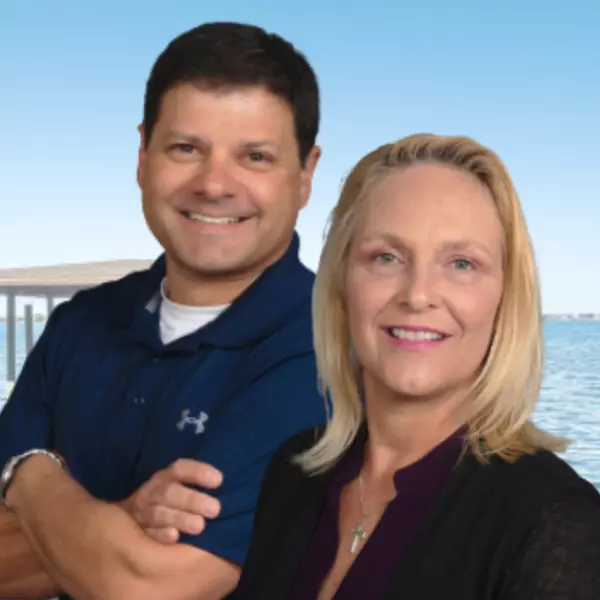$479,900
For more information regarding the value of a property, please contact us for a free consultation.
4 Beds
3 Baths
2,681 SqFt
SOLD DATE : 07/02/2024
Key Details
Sold Price $479,900
Property Type Single Family Home
Sub Type Single Family Residence
Listing Status Sold
Purchase Type For Sale
Square Footage 2,681 sqft
Price per Sqft $179
MLS Listing ID 1008650
Sold Date 07/02/24
Bedrooms 4
Full Baths 2
Half Baths 1
HOA Fees $50/ann
HOA Y/N Yes
Total Fin. Sqft 2681
Year Built 2020
Annual Tax Amount $5,809
Tax Year 2023
Lot Size 9,125 Sqft
Acres 0.21
Property Sub-Type Single Family Residence
Source Space Coast MLS (Space Coast Association of REALTORS®)
Land Area 3143
Property Description
This beautiful 4 bedroom, 2 full baths, 1 half bath home is located on a corner lot in the desirable Coastal Woods subdivision. On the main floor you will find the kitchen, dining room, bonus/flex room, living room, and half bath. On the second floor you will find four bedrooms, two full baths, the laundry room, attic access and a large loft. The master bath includes double sinks, a private toilet, shower, a large walk-in closet and a linen closet. The spare bath contains double sinks and a tub/shower. This home offers tile floors downstairs, pet and waterproof carpet upstairs (installed 2022), various automatic and dimmer lights downstairs, lots of storage space on both floors, kitchen with tiled back splash, walk-in pantry, and a large island. Home has a fresh air ventilation system (AprilAire Home). The backyard is fully fenced with white vinyl fencing which has a double gate on the south side. The backyard also contains a 50-amp generator hookup, a covered area and an open area, both with pavers. The gazebo and playset convey! The HOA fee includes community maintenance, the community pool and playgrounds.
Location
State FL
County Volusia
Area 901 - Volusia
Direction From Interstate 95 travel east on State Road 44 .4 miles to Sugar Mill Drive. Travel north on Sugar Mill Drive for 1.3 miles to west on Pioneer Trail. Travel 1.1 miles on Pioneer Trail to south on Silas Drive. Travel 250 feet on Silas Drive to east on Neverland Drive. Travel .3 miles to the home on the north side of the road.
Rooms
Primary Bedroom Level Second
Bedroom 2 Second
Bedroom 3 Second
Living Room First
Dining Room First
Kitchen First
Interior
Interior Features Ceiling Fan(s), Pantry, Primary Bathroom - Shower No Tub, Walk-In Closet(s)
Heating Central, Electric
Cooling Central Air, Electric
Flooring Carpet, Tile
Furnishings Unfurnished
Appliance Dishwasher, Disposal, Dryer, Electric Range, Microwave, Refrigerator, Washer
Laundry Upper Level
Exterior
Exterior Feature Impact Windows
Parking Features Attached, Garage
Garage Spaces 2.0
Fence Vinyl
Pool Community
Utilities Available Electricity Connected, Sewer Connected, Water Connected
Amenities Available Maintenance Grounds, Playground, Other
Roof Type Shingle
Present Use Residential,Single Family
Street Surface Paved
Porch Rear Porch
Garage Yes
Building
Lot Description Corner Lot, Sprinklers In Front, Sprinklers In Rear
Faces South
Story 2
Sewer Public Sewer
Water Public
Level or Stories Two
Additional Building Gazebo
New Construction No
Others
HOA Name South Atlantic Communities
HOA Fee Include Maintenance Grounds,Other
Senior Community No
Acceptable Financing Cash, Conventional, FHA, VA Loan
Listing Terms Cash, Conventional, FHA, VA Loan
Special Listing Condition Standard
Read Less Info
Want to know what your home might be worth? Contact us for a FREE valuation!

Our team is ready to help you sell your home for the highest possible price ASAP

Bought with Non-MLS or Out of Area
Find out why customers are choosing LPT Realty to meet their real estate needs







